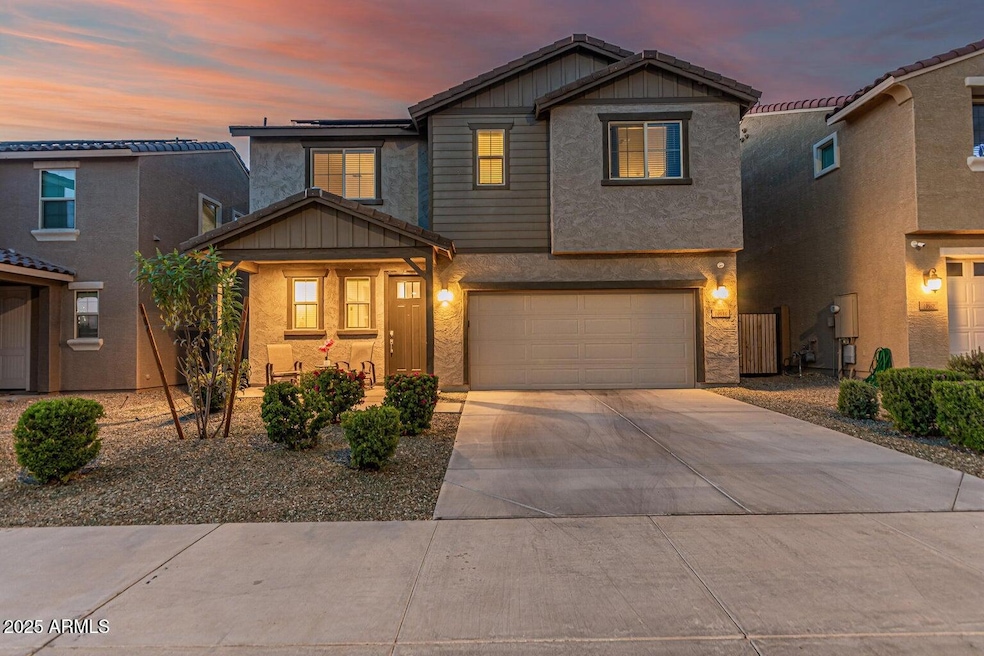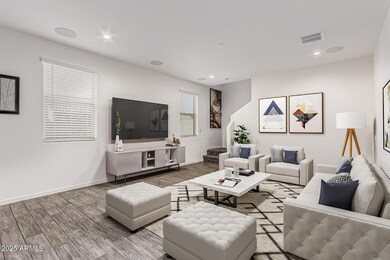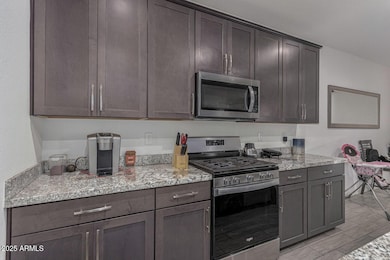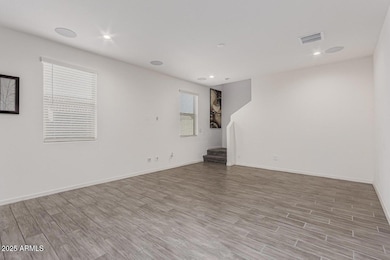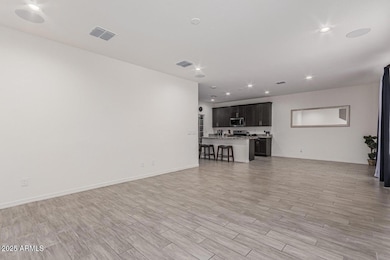
10986 W Polk St Avondale, AZ 85323
Avondale Gateway NeighborhoodEstimated payment $2,529/month
Highlights
- Popular Property
- Contemporary Architecture
- Eat-In Kitchen
- Solar Power System
- Granite Countertops
- Double Pane Windows
About This Home
This stunning 3-bedroom, 2.5-bath home is ready for you to move in! Featuring charming curb appeal, a low-maintenance front yard, a 2-car garage, and a welcoming porch. Inside, you'll find a spacious open floor plan with elegant wood-look tile flooring, recessed lighting, and a neutral color throughout. The gourmet kitchen is perfect for any aspiring chef, complete with a walk-in pantry, granite countertops, high-end appliances, and an island with a breakfast bar. Upstairs, enjoy a cozy loft space. The primary bedroom includes a walk-in closet and a private ensuite with dual sinks. The backyard, with its covered patio, offers endless possibilities for your landscaping vision. Additionally, the home is equipped with fiber optic internet, making it an ideal setup for working from home.
Open House Schedule
-
Thursday, April 24, 20253:00 to 6:00 pm4/24/2025 3:00:00 PM +00:004/24/2025 6:00:00 PM +00:00Add to Calendar
Home Details
Home Type
- Single Family
Est. Annual Taxes
- $1,907
Year Built
- Built in 2021
Lot Details
- 4,500 Sq Ft Lot
- Desert faces the back of the property
- Block Wall Fence
- Front Yard Sprinklers
HOA Fees
- $143 Monthly HOA Fees
Parking
- 2 Car Garage
Home Design
- Contemporary Architecture
- Wood Frame Construction
- Tile Roof
- Stucco
Interior Spaces
- 1,947 Sq Ft Home
- 2-Story Property
- Ceiling Fan
- Double Pane Windows
- ENERGY STAR Qualified Windows
Kitchen
- Eat-In Kitchen
- Breakfast Bar
- Built-In Microwave
- Kitchen Island
- Granite Countertops
Flooring
- Carpet
- Tile
Bedrooms and Bathrooms
- 3 Bedrooms
- 2.5 Bathrooms
- Dual Vanity Sinks in Primary Bathroom
Eco-Friendly Details
- Solar Power System
Schools
- Littleton Elementary School
- La Joya Community High School
Utilities
- Cooling Available
- Heating Available
Listing and Financial Details
- Tax Lot 74
- Assessor Parcel Number 102-56-271
Community Details
Overview
- Association fees include ground maintenance
- Roosevelt Park Association, Phone Number (602) 957-9191
- Built by MATTAMY HOMES
- Roosevelt Park Unit 2 Phase 2 Subdivision
- FHA/VA Approved Complex
Recreation
- Community Playground
- Bike Trail
Map
Home Values in the Area
Average Home Value in this Area
Tax History
| Year | Tax Paid | Tax Assessment Tax Assessment Total Assessment is a certain percentage of the fair market value that is determined by local assessors to be the total taxable value of land and additions on the property. | Land | Improvement |
|---|---|---|---|---|
| 2025 | $1,907 | $16,645 | -- | -- |
| 2024 | $1,960 | $15,852 | -- | -- |
| 2023 | $1,960 | $27,450 | $5,490 | $21,960 |
| 2022 | $129 | $1,815 | $1,815 | $0 |
| 2021 | $124 | $1,410 | $1,410 | $0 |
Property History
| Date | Event | Price | Change | Sq Ft Price |
|---|---|---|---|---|
| 04/16/2025 04/16/25 | For Sale | $399,000 | -- | $205 / Sq Ft |
Deed History
| Date | Type | Sale Price | Title Company |
|---|---|---|---|
| Warranty Deed | -- | None Listed On Document | |
| Warranty Deed | -- | None Listed On Document | |
| Special Warranty Deed | $358,941 | First American Title |
Mortgage History
| Date | Status | Loan Amount | Loan Type |
|---|---|---|---|
| Previous Owner | $12,382 | FHA | |
| Previous Owner | $22,546 | FHA | |
| Previous Owner | $352,439 | FHA |
Similar Homes in the area
Source: Arizona Regional Multiple Listing Service (ARMLS)
MLS Number: 6852273
APN: 102-56-271
- 416 N 110th Ave
- 10961 W Taylor St
- 10975 W Melvin St
- 10983 W Mckinley St
- 10822 W Taylor St
- 10994 W Mckinley St
- 10816 W Melvin St
- 11202 W Mckinley St
- 11210 W Mckinley St
- 613 N 108th Ave
- 10780 W Woodland Ave
- 10772 W Woodland Ave
- 10968 W Baden St
- 205 N 107th Dr
- 10763 W Beatrice St
- 10722 W Jefferson St
- 10721 W Jefferson St
- 10921 W Harrison St
- 10838 W Buchanan St
- 11032 W Buchanan St
