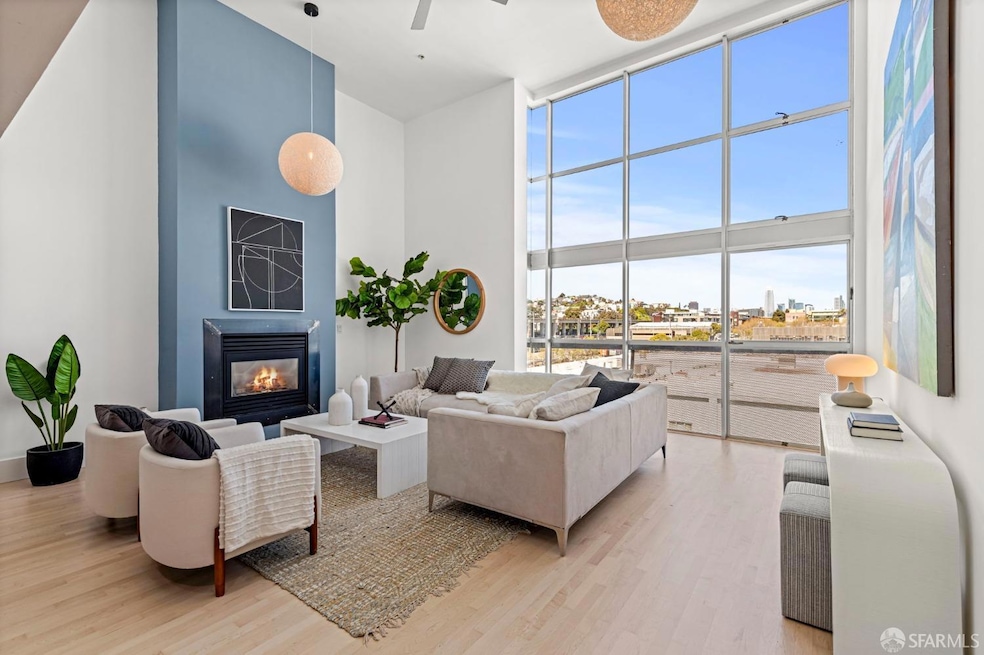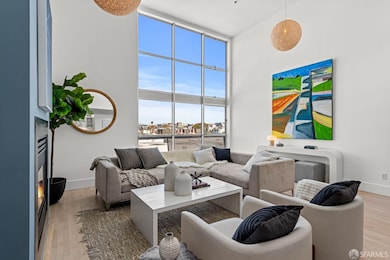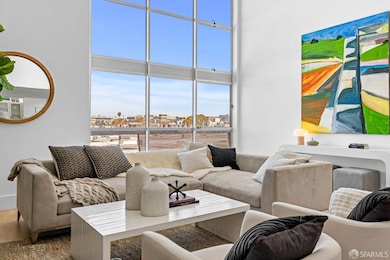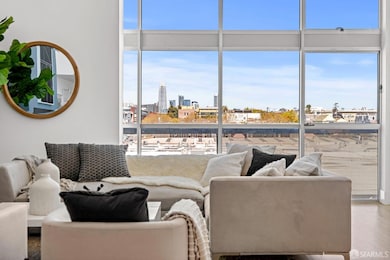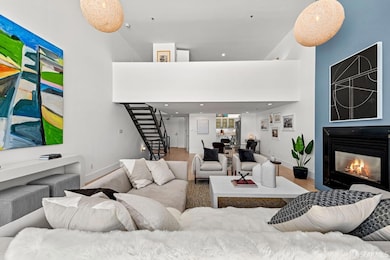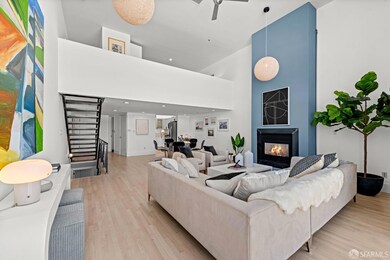
1099 23rd St Unit 18 San Francisco, CA 94107
Dogpatch NeighborhoodEstimated payment $9,459/month
Highlights
- Views of San Francisco
- 3-minute walk to 23Rd Street Station Outbound
- Unit is on the top floor
- Thomas Starr King Elementary School Rated A-
- Fitness Center
- 1-minute walk to Progress Park
About This Home
Situated in the vibrant Dogpatch neighborhood, this striking live/work loft offers soaring double-high ceilings and floor-to-ceiling windows featuring breathtaking North-facing views of the San Francisco skyline. The main level showcases an airy and expansive open floor plan with gas fireplace, newly refinished wood floors and sun-drenched modern kitchen w/large skylight plus Quartz counters, shaker-style cabinetry and SS-appliances. A private loft bedroom retreat awaits upstairs, complete with new carpet, dual California Closet systems, and a sunlit en suite bath with a skylight. The lower level provides a rare opportunity for flexibilityfeaturing a private entrance, full bathroom, wet bar, and a spacious layout that can serve as a rental unit, guest quarters, primary suite, or dedicated workspace. This home is complete with a main-level powder room, dedicated laundry room, and two separate entrances. Building amenities include a community gym, view roof deck, video intercom entry, elevator and secured garage with 1-car parking included. Just steps to Philz Coffee, or walk to 3rd Street shops, cafes & neighborhood favorites, like Dog Patch Saloon & Piccino while only minutes to Chase Center, UCSF, and Freeways for an easy commute. Welcome home!
Open House Schedule
-
Sunday, April 27, 20252:00 to 4:00 pm4/27/2025 2:00:00 PM +00:004/27/2025 4:00:00 PM +00:00JUST REDUCED! Light and bright! Stunning 2 bedroom, 2.5 bath condominium loft with parking and downtown VIEWS. Soaring ceilings, renovated kitchen, in-unit laundry room, floor to ceiling windows, must see! Elevator building with roof deck, gym, keyless entry, and EQ insurance.Add to Calendar
Property Details
Home Type
- Condominium
Est. Annual Taxes
- $10,739
Year Built
- Built in 2000 | Remodeled
HOA Fees
- $1,090 Monthly HOA Fees
Parking
- 1 Car Attached Garage
- Enclosed Parking
- Side by Side Parking
- Garage Door Opener
- Assigned Parking
Property Views
- San Francisco
- Downtown
Home Design
- Contemporary Architecture
- Modern Architecture
- Concrete Foundation
Interior Spaces
- 1,812 Sq Ft Home
- 3-Story Property
- Wet Bar
- Cathedral Ceiling
- Ceiling Fan
- Skylights in Kitchen
- Fireplace With Gas Starter
- Formal Entry
- Great Room
- Living Room with Fireplace
- 2 Fireplaces
- Loft
Kitchen
- Free-Standing Gas Range
- Microwave
- Plumbed For Ice Maker
- Dishwasher
- Wine Refrigerator
- Quartz Countertops
- Disposal
Flooring
- Wood
- Carpet
- Tile
Bedrooms and Bathrooms
- Fireplace in Primary Bedroom
- Primary Bedroom Upstairs
- Double Master Bedroom
- Studio bedroom
- Maid or Guest Quarters
- Low Flow Toliet
- Low Flow Shower
- Window or Skylight in Bathroom
Laundry
- Laundry Room
- Stacked Washer and Dryer
Additional Features
- Rooftop Deck
- North Facing Home
- Unit is on the top floor
- Central Heating
Listing and Financial Details
- Assessor Parcel Number 4228-034
Community Details
Overview
- Association fees include common areas, elevator, insurance on structure, management, roof, sewer, trash, water
- 20 Units
- The community has rules related to allowing live work
Amenities
- Rooftop Deck
Recreation
- Fitness Center
Pet Policy
- Dogs and Cats Allowed
Map
Home Values in the Area
Average Home Value in this Area
Tax History
| Year | Tax Paid | Tax Assessment Tax Assessment Total Assessment is a certain percentage of the fair market value that is determined by local assessors to be the total taxable value of land and additions on the property. | Land | Improvement |
|---|---|---|---|---|
| 2024 | $10,739 | $834,936 | $417,468 | $417,468 |
| 2023 | $10,575 | $818,566 | $409,283 | $409,283 |
| 2022 | $10,364 | $802,516 | $401,258 | $401,258 |
| 2021 | $10,181 | $786,782 | $393,391 | $393,391 |
| 2020 | $10,237 | $778,716 | $389,358 | $389,358 |
| 2019 | $9,894 | $763,448 | $381,724 | $381,724 |
| 2018 | $9,567 | $748,480 | $374,240 | $374,240 |
| 2017 | $9,158 | $733,804 | $366,902 | $366,902 |
| 2016 | $9,000 | $719,416 | $359,708 | $359,708 |
| 2015 | $8,889 | $708,610 | $354,305 | $354,305 |
| 2014 | $8,496 | $694,730 | $347,365 | $347,365 |
Property History
| Date | Event | Price | Change | Sq Ft Price |
|---|---|---|---|---|
| 04/17/2025 04/17/25 | Price Changed | $1,339,000 | -1.5% | $739 / Sq Ft |
| 03/27/2025 03/27/25 | For Sale | $1,359,000 | -- | $750 / Sq Ft |
Deed History
| Date | Type | Sale Price | Title Company |
|---|---|---|---|
| Interfamily Deed Transfer | -- | None Available | |
| Grant Deed | $599,000 | First American Title Company | |
| Interfamily Deed Transfer | -- | Fidelity National Title Co | |
| Interfamily Deed Transfer | -- | First American Title Co | |
| Grant Deed | $500,000 | First American Title Ins Co |
Mortgage History
| Date | Status | Loan Amount | Loan Type |
|---|---|---|---|
| Open | $538,000 | New Conventional | |
| Closed | $200,000 | Credit Line Revolving | |
| Closed | $559,000 | New Conventional | |
| Closed | $631,500 | Adjustable Rate Mortgage/ARM | |
| Closed | $81,200 | Stand Alone Second | |
| Closed | $649,600 | Unknown | |
| Closed | $443,800 | Stand Alone First | |
| Previous Owner | $499,200 | No Value Available | |
| Previous Owner | $100,000 | Credit Line Revolving | |
| Previous Owner | $500,000 | No Value Available | |
| Closed | $40,200 | No Value Available |
Similar Homes in San Francisco, CA
Source: San Francisco Association of REALTORS® MLS
MLS Number: 425023488
APN: 4228-034
- 1207 Indiana St Unit 10
- 1207 Indiana St Unit 5
- 1011 23rd St Unit 14
- 1325 Indiana St Unit 204
- 701 Pennsylvania Ave Unit 109
- 800 22nd St
- 1300 22nd St Unit 221
- 1300 22nd St Unit 119
- 1300 22nd St Unit 220
- 1300 22nd St Unit 101
- 1578 Indiana St Unit 8
- 1578 Indiana St Unit 11
- 851 Indiana St Unit 308
- 950 Tennessee St Unit 127
- 950 Tennessee St Unit 318
- 989 20th St Unit 567
- 589 Texas St
- 1409 20th St
- 479 Texas St Unit B
- 701 Minnesota St Unit 203
