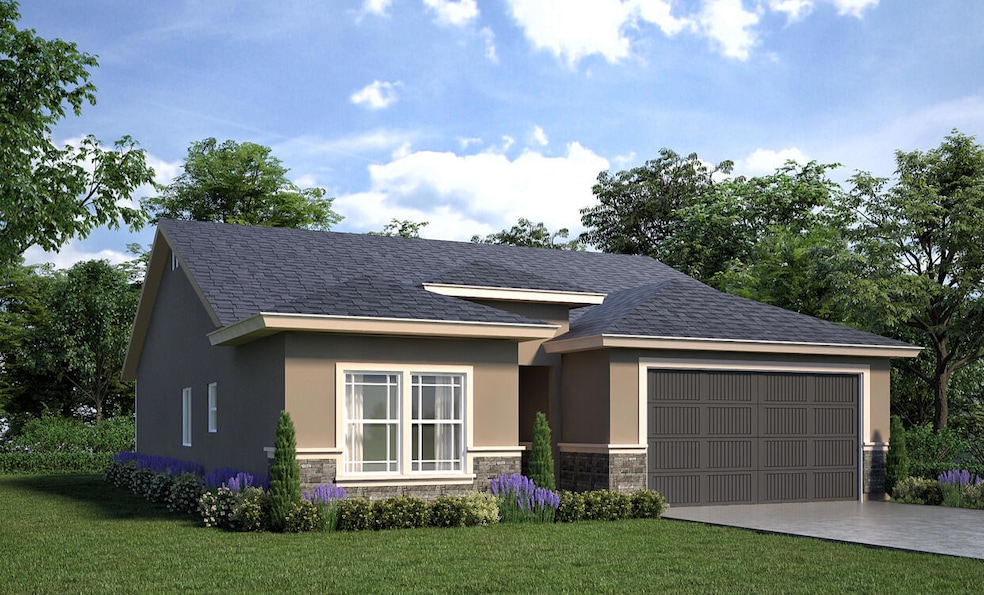
1099 S Howland Ct Porterville, CA 93257
Southwest Porterville NeighborhoodHighlights
- New Construction
- Vaulted Ceiling
- No HOA
- Open Floorplan
- Granite Countertops
- Covered patio or porch
About This Home
As of January 2025Welcome to the Villa Oasi in the Villas at Sierra Meadows, where the beauty of the Sierra Nevada foothills meets modern comfort and convenience. This charming residence offers stunning views of the Sierra Nevada Ridgeline and easy access to the highway, making it a perfect retreat for nature lovers and commuters alike. Step inside to discover a meticulously designed home featuring three bedrooms and two bathrooms. The kitchen showcases elegant granite countertops, complemented by a blend of plush carpet and sleek tile flooring throughout. With vaulted ceilings and an open floor plan, the living spaces exude a sense of spaciousness and warmth. The desirable split floor plan provides privacy and functionality, with a generously sized walk-in closet in the primary bedroom. Step outside to the covered patio and enjoy the tranquility of the surroundings. This home is not only inviting but also packed with modern amenities to enhance your lifestyle. From the convenience of a tankless water heater to the energy-saving benefits of dual-pane windows, every detail has been thoughtfully considered. Plus, with sensor lights in the laundry and bathrooms, convenience is at your fingertips. Don't miss the opportunity to build your very own Villa Oasi! Stop by to tour our models and experience the perfect blend of luxury and comfort in a prime location.
Home Details
Home Type
- Single Family
Year Built
- Built in 2024 | New Construction
Lot Details
- 5,405 Sq Ft Lot
- East Facing Home
Parking
- 2 Car Garage
Home Design
- Slab Foundation
- Composition Roof
Interior Spaces
- 1,530 Sq Ft Home
- 1-Story Property
- Open Floorplan
- Vaulted Ceiling
- Ceiling Fan
- Recessed Lighting
- Laundry Room
Kitchen
- Gas Range
- Granite Countertops
- Tile Countertops
Bedrooms and Bathrooms
- 3 Bedrooms
- 2 Full Bathrooms
Eco-Friendly Details
- Energy-Efficient Appliances
- Energy-Efficient Insulation
Outdoor Features
- Covered patio or porch
Utilities
- Central Heating and Cooling System
- Natural Gas Connected
- Tankless Water Heater
- Cable TV Available
Community Details
- No Home Owners Association
Listing and Financial Details
- Assessor Parcel Number 123456789000
Map
Home Values in the Area
Average Home Value in this Area
Property History
| Date | Event | Price | Change | Sq Ft Price |
|---|---|---|---|---|
| 01/13/2025 01/13/25 | Sold | $451,777 | +3.4% | $295 / Sq Ft |
| 05/15/2024 05/15/24 | For Sale | $436,877 | -- | $286 / Sq Ft |
| 05/14/2024 05/14/24 | Pending | -- | -- | -- |
Tax History
| Year | Tax Paid | Tax Assessment Tax Assessment Total Assessment is a certain percentage of the fair market value that is determined by local assessors to be the total taxable value of land and additions on the property. | Land | Improvement |
|---|---|---|---|---|
| 2024 | -- | $3,460 | $3,460 | -- |
| 2023 | -- | -- | -- | -- |
Mortgage History
| Date | Status | Loan Amount | Loan Type |
|---|---|---|---|
| Previous Owner | $349,502 | New Conventional |
Deed History
| Date | Type | Sale Price | Title Company |
|---|---|---|---|
| Grant Deed | $452,000 | Chicago Title |
Similar Homes in Porterville, CA
Source: Tulare County MLS
MLS Number: 229227
APN: 269-210-015-000
- 1100 S Mesa Oak St
- 1110 S Mesa Oak St
- 1121 S Mesa Oak St
- 1147 S Mesa Oak St
- 1061 S Mesa Oak St
- 1129 S Mesa Oak St
- 1103 S Mesa Oak St
- 1137 S Mesa Oak St
- 1097 S Mesa Oak St
- 1113 S Mesa Oak St
- 1128 Howland Ct
- 1092 Howland Ct
- 585 Water Oak Ave
- 1141 S Cottage St
- 1121 S Cottage St
- 1151 S Cottage St
- 1124 S Ohio St
- 1144 S Ohio St
- 658 W Willow Oak Ave
- 494 Montgomery Ave
