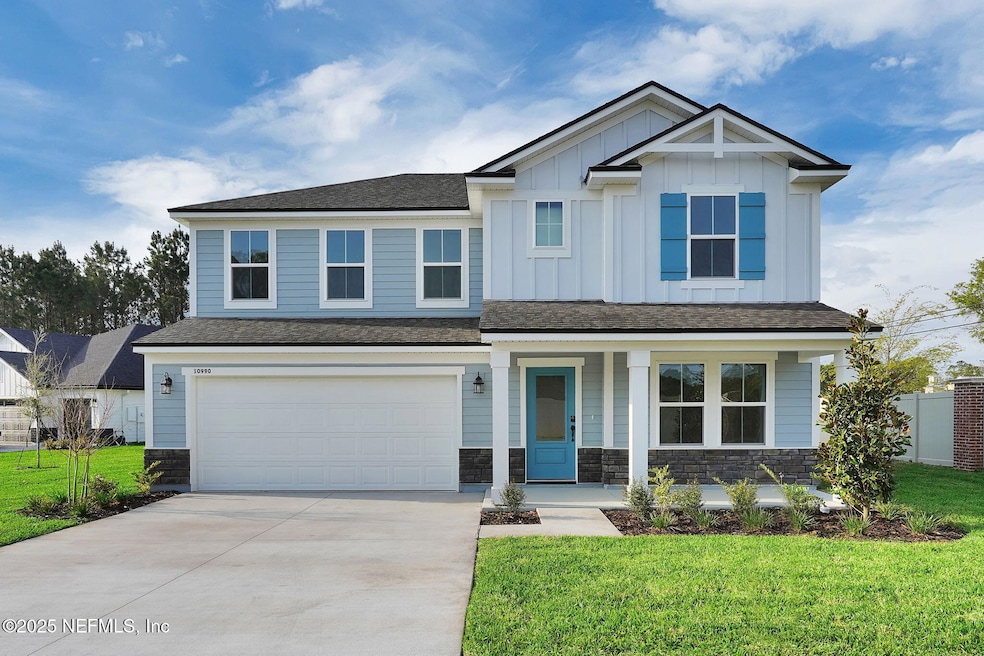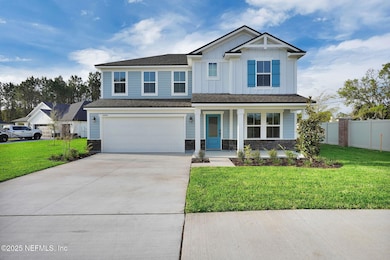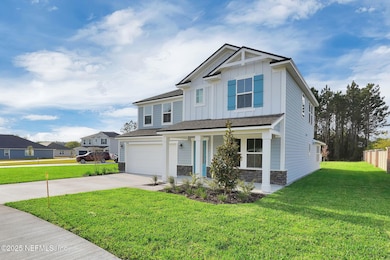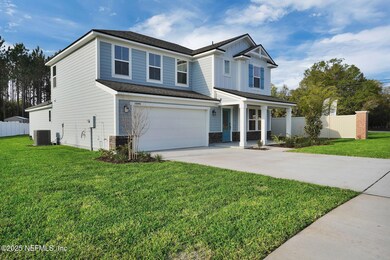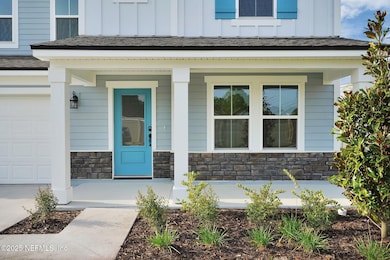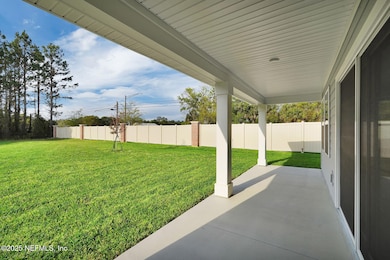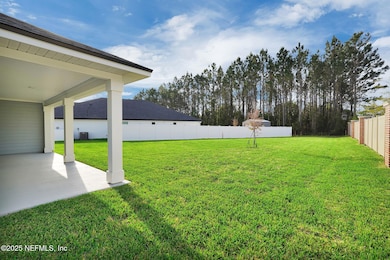
10990 Helmsdale Ln Jacksonville, FL 32221
Crystal Springs/Jacksonville Farms NeighborhoodEstimated payment $3,073/month
Highlights
- New Construction
- Front Porch
- Eat-In Kitchen
- Traditional Architecture
- 2 Car Attached Garage
- Walk-In Closet
About This Home
Seller to pay up to $16,000 towards closing costs or rate buy-down with Seller's Preferred Lender.
Edinburgh Village is your ideal Floridian community, offering a convenient location, nearby shopping and dining and large home sites with backyards that can fit a pool or playground. Nearby recreational options include equestrian and golf. Conveniently off of Chaffee Road, commuting to work, downtown Jacksonville or the airport. The Egret is a great match for any resident who desires relaxing Floridian living. Fabulous features such as a spacious primary suite, family room, loft, and covered porch present the flexibility of entertaining guests both indoors and outdoors.
Home Details
Home Type
- Single Family
Est. Annual Taxes
- $1,608
Year Built
- Built in 2025 | New Construction
Lot Details
- 0.29 Acre Lot
HOA Fees
- $149 Monthly HOA Fees
Parking
- 2 Car Attached Garage
Home Design
- Traditional Architecture
- Shingle Roof
- Siding
Interior Spaces
- 2,647 Sq Ft Home
- 2-Story Property
- Fire and Smoke Detector
Kitchen
- Eat-In Kitchen
- Electric Oven
- Electric Cooktop
- Microwave
- Dishwasher
- Kitchen Island
- Disposal
Bedrooms and Bathrooms
- 4 Bedrooms
- Walk-In Closet
Outdoor Features
- Patio
- Front Porch
Utilities
- Central Heating and Cooling System
- Heat Pump System
Community Details
- Edinburgh Village Subdivision
Listing and Financial Details
- Assessor Parcel Number 0089513695
Map
Home Values in the Area
Average Home Value in this Area
Tax History
| Year | Tax Paid | Tax Assessment Tax Assessment Total Assessment is a certain percentage of the fair market value that is determined by local assessors to be the total taxable value of land and additions on the property. | Land | Improvement |
|---|---|---|---|---|
| 2024 | $1,608 | $90,000 | $90,000 | -- |
| 2023 | $1,257 | $70,000 | $70,000 | $0 |
| 2022 | $1,192 | $70,000 | $70,000 | $0 |
| 2021 | $1,225 | $70,000 | $70,000 | $0 |
Property History
| Date | Event | Price | Change | Sq Ft Price |
|---|---|---|---|---|
| 03/19/2025 03/19/25 | For Sale | $499,900 | -- | $189 / Sq Ft |
Deed History
| Date | Type | Sale Price | Title Company |
|---|---|---|---|
| Special Warranty Deed | $967,500 | None Listed On Document | |
| Special Warranty Deed | $85,000 | Landmark Title Llc |
Similar Homes in the area
Source: realMLS (Northeast Florida Multiple Listing Service)
MLS Number: 2076566
APN: 008951-3695
- 1417 Royal Dornoch Dr
- 1433 Royal Dornoch Dr
- 10932 Torrin Rd
- 11439 Panther Creek Pkwy
- 1466 Tan Tara Trail
- 11330 Tiburon Dr
- 1372 Hammock Dunes Dr
- 1350 Hammock Dunes Dr
- 11329 Tiburon Dr
- 11354 Tiburon Dr
- 11347 Tiburon Dr
- 11336 Tiburon Dr
- 0 Crystal Rd Unit 2012856
- 10745 Crystal Springs Rd
- 11304 Panther Creek Pkwy
- 1358 Hammock Dunes Dr
- 1174 Hammock Dunes Dr
- 1360 Tan Tara Trail
- 1209 Hammock Dunes Dr
- 1157 Hammock Dunes Dr
