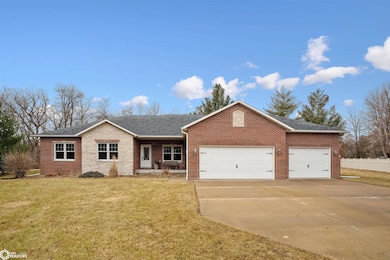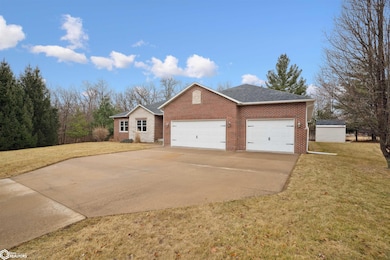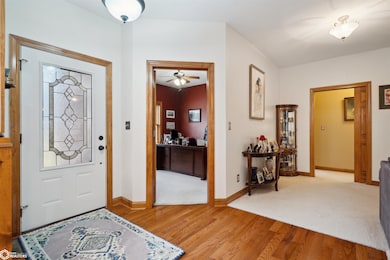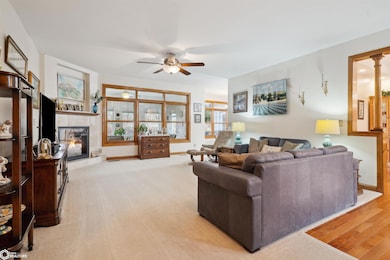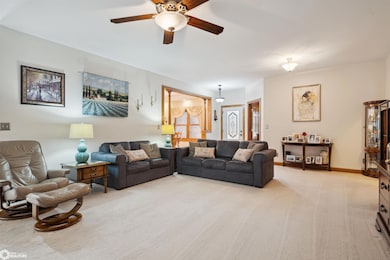10990 Wood Duck Cove Dr West Burlington, IA 52655
Wildlife Lakes NeighborhoodEstimated payment $3,544/month
Highlights
- Ranch Style House
- 1 Fireplace
- Hobby Room
- Wood Flooring
- Sun or Florida Room
- The kitchen features windows
About This Home
This beautifully crafted 4-bedroom, 3.5-bath ranch offers a perfect blend of comfort, quality, and efficiency. Custom-built for the current owners, this home is constructed with 2x6 walls, brick, stone, and cement board siding—ensuring durability and energy efficiency. A new roof (2021) and a geo-thermal HVAC system with dual electric meters add to the home's long-term value and savings. Inside, the spacious main floor features a large living room with a cozy gas fireplace; a chef’s kitchen with granite countertops, maple cabinets, and newer stainless appliances; a formal dining room with tray ceiling and elegant hardwood floors; a private office with scenic front yard views; and three-season room overlooking the secluded backyard and timber. The primary suite is a true retreat with a walk-in closet, ensuite bath, and private patio access. Two additional bedrooms share a full bath and a private hallway with a pocket door. A convenient half-bath and main floor laundry is located near the spacious 4-car garage. The finished lower level is a standout, featuring bamboo flooring throughout, a large bedroom with an egress window, and a massive ¾ bath. The bar area is perfect for entertaining and there's even a workshop and additional storage space as well without compromising your living spaces. Outside, the private backyard is an oasis with a fire pit, pergola, and garden shed. This home is the perfect combination of craftsmanship, space, and modern efficiency.
Home Details
Home Type
- Single Family
Est. Annual Taxes
- $4,933
Year Built
- Built in 2008
Lot Details
- 1.21 Acre Lot
- Property fronts a private road
- Street terminates at a dead end
HOA Fees
- $75 Monthly HOA Fees
Home Design
- Ranch Style House
- Brick Exterior Construction
- Poured Concrete
- Asphalt Shingled Roof
- Cement Board or Planked
Interior Spaces
- 2,372 Sq Ft Home
- Ceiling Fan
- 1 Fireplace
- Family Room
- Living Room
- Dining Room
- Hobby Room
- Sun or Florida Room
Kitchen
- Range
- Microwave
- Dishwasher
- Kitchen Island
- The kitchen features windows
Flooring
- Wood
- Carpet
Bedrooms and Bathrooms
- 4 Bedrooms
- Walk-In Closet
Laundry
- Dryer
- Washer
Finished Basement
- Basement Fills Entire Space Under The House
- Sump Pump
- Basement Storage
- Basement Window Egress
Parking
- 3 Car Attached Garage
- Garage Door Opener
Utilities
- Geothermal Heating and Cooling
- Rural Water
- Electric Water Heater
- Septic System
Additional Features
- Stepless Entry
- Storage Shed
Listing and Financial Details
- Homestead Exemption
Community Details
Overview
- Association fees include snow removal, shared amenities
- Property managed by Wildlife Lakes Estates
Amenities
- Building Patio
- Community Deck or Porch
Map
Home Values in the Area
Average Home Value in this Area
Tax History
| Year | Tax Paid | Tax Assessment Tax Assessment Total Assessment is a certain percentage of the fair market value that is determined by local assessors to be the total taxable value of land and additions on the property. | Land | Improvement |
|---|---|---|---|---|
| 2024 | $4,686 | $408,200 | $51,700 | $356,500 |
| 2023 | $5,098 | $408,200 | $51,700 | $356,500 |
| 2022 | $5,232 | $375,000 | $51,700 | $323,300 |
| 2021 | $5,232 | $375,000 | $51,700 | $323,300 |
| 2020 | $5,574 | $375,000 | $51,700 | $323,300 |
| 2019 | $6,208 | $375,000 | $51,700 | $323,300 |
| 2018 | $6,248 | $390,700 | $44,000 | $346,700 |
| 2017 | $6,248 | $377,500 | $0 | $0 |
| 2016 | $5,296 | $333,700 | $0 | $0 |
| 2015 | $5,296 | $333,700 | $0 | $0 |
| 2014 | $5,398 | $324,300 | $0 | $0 |
Property History
| Date | Event | Price | Change | Sq Ft Price |
|---|---|---|---|---|
| 03/12/2025 03/12/25 | For Sale | $549,000 | -- | $231 / Sq Ft |
Deed History
| Date | Type | Sale Price | Title Company |
|---|---|---|---|
| Warranty Deed | $40,000 | None Available |
Mortgage History
| Date | Status | Loan Amount | Loan Type |
|---|---|---|---|
| Open | $218,800 | New Conventional | |
| Closed | $267,000 | New Conventional | |
| Closed | $300,000 | Adjustable Rate Mortgage/ARM |
Source: NoCoast MLS
MLS Number: NOC6325620
APN: 10-21-476-011
- 10976 Wood Duck Cove Dr
- 11047 137th Ave
- 11042 146th Ave
- 11562 Beaverdale Rd
- 14876 Washington Rd Unit 104
- 14876 Washington Rd Unit 27
- 14876 Washington Rd Unit 149
- 1 Wood Duck Cove
- 507 Layne Dr
- 619 Layne Dr
- 620 Layne Dr Unit 3
- 707 Layne Dr Unit 1
- 11475 Plank Rd
- 12317 Celestia Dr
- LOT: J Autumn Ln
- LOT: K Autumn Ln
- 12612 133rd St
- 320 Kimberly Dr
- 426 E Glasgow St
- 509 W Rd Unit 22

