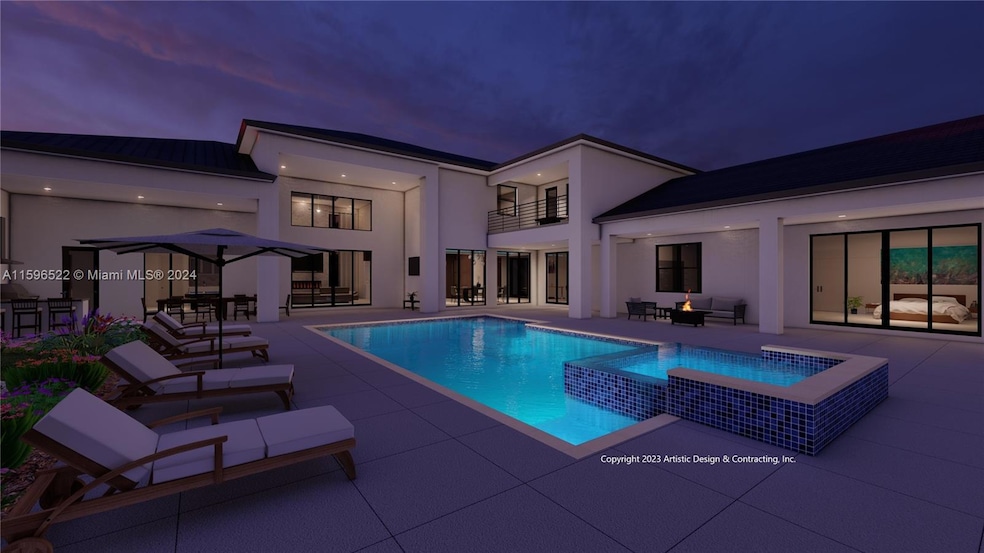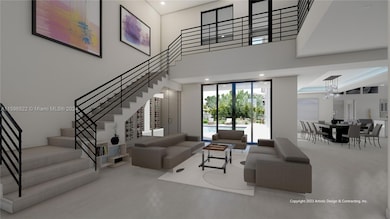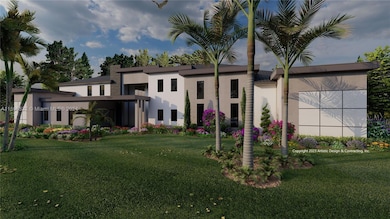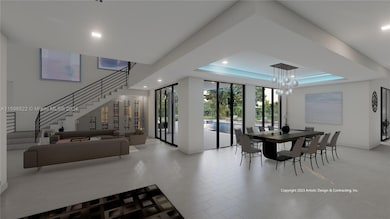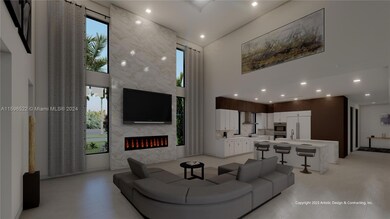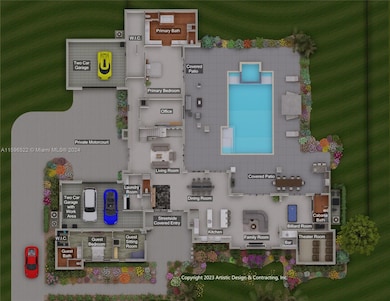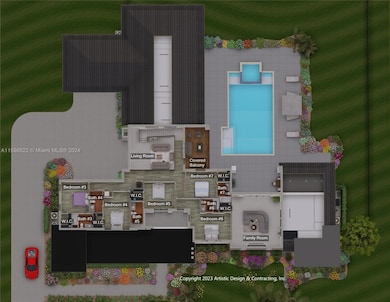10991 Northstar St Davie, FL 33324
Outer Davie NeighborhoodEstimated payment $30,936/month
Highlights
- Guest House
- Horses Allowed On Property
- Under Construction
- Fox Trail Elementary School Rated A-
- Home Theater
- In Ground Pool
About This Home
Newly Constructed Architectural Masterpiece Located in Davie’s Most Exclusive Gated Community at Northstar Estates. This Bespoke custom home sits on a builders acre and showcases 7 Bedrooms, 8.5 Bathrooms, Office, Soaring 22 Feet Ceilings in Living / Family Areas, Chefs Kitchen with double Islands, attached Guest House, and 4 Car Garage with a 2 Car Garage dedicated to the home's Primary Suite. Entertain in Style with Media Room, Billiard Room, Outdoor Kitchen, Resort Style Pool/Spa, and oversized paver area. Centrally Located minutes away from A-rated Schools, Fort Lauderdale Airport, Sawgrass, & Sporting Venues. Estimated Completion in the spring of 2025. For a limited time, Buyer may choose their own finishes to personalize this exlusive residence.
Home Details
Home Type
- Single Family
Est. Annual Taxes
- $4,000
Year Built
- Built in 2025 | Under Construction
Lot Details
- 0.8 Acre Lot
- South Facing Home
- Fenced
HOA Fees
- $592 Monthly HOA Fees
Parking
- 4 Car Attached Garage
- Automatic Garage Door Opener
- Driveway
- Paver Block
- Guest Parking
- Open Parking
Property Views
- Lake
- Pool
Home Design
- Flat Tile Roof
- Concrete Block And Stucco Construction
Interior Spaces
- 7,064 Sq Ft Home
- 2-Story Property
- Wet Bar
- Vaulted Ceiling
- Decorative Fireplace
- French Doors
- Entrance Foyer
- Family Room
- Formal Dining Room
- Home Theater
- Den
- Recreation Room
- Workshop
- Tile Flooring
Kitchen
- Breakfast Area or Nook
- Eat-In Kitchen
- Built-In Self-Cleaning Oven
- Electric Range
- Microwave
- Dishwasher
- Disposal
Bedrooms and Bathrooms
- 7 Bedrooms
- Primary Bedroom on Main
- Walk-In Closet
- Two Primary Bathrooms
- In-Law or Guest Suite
- Dual Sinks
- Jettted Tub and Separate Shower in Primary Bathroom
- Bathtub
Laundry
- Laundry in Utility Room
- Dryer
- Washer
Home Security
- Complete Impact Glass
- High Impact Door
- Fire and Smoke Detector
Eco-Friendly Details
- Energy-Efficient Appliances
- Energy-Efficient Lighting
- Energy-Efficient Thermostat
Pool
- In Ground Pool
- Gunite Pool
Outdoor Features
- Deck
- Patio
- Exterior Lighting
- Outdoor Grill
Schools
- Fox Trail Elementary School
- Indian Ridge Middle School
- Western High School
Horse Facilities and Amenities
- Horses Allowed On Property
- Riding Trail
Utilities
- Zoned Heating and Cooling
- Heat Strip
- Underground Utilities
- Electric Water Heater
Additional Features
- Accessible Hallway
- Guest House
Listing and Financial Details
- Assessor Parcel Number 504118130010
Community Details
Overview
- Northstar Plat,Northstar Estates Subdivision
- Mandatory home owners association
- Maintained Community
Security
- Gated Community
Map
Home Values in the Area
Average Home Value in this Area
Tax History
| Year | Tax Paid | Tax Assessment Tax Assessment Total Assessment is a certain percentage of the fair market value that is determined by local assessors to be the total taxable value of land and additions on the property. | Land | Improvement |
|---|---|---|---|---|
| 2025 | $22,501 | $1,136,450 | $1,136,450 | -- |
| 2024 | $24,457 | $1,136,450 | $1,136,450 | -- |
| 2023 | $24,457 | $1,164,120 | $1,164,120 | $0 |
| 2022 | $24,247 | $1,164,120 | $1,164,120 | $0 |
| 2021 | $24,206 | $1,164,120 | $1,164,120 | $0 |
| 2020 | $24,247 | $1,167,830 | $1,167,830 | $0 |
| 2019 | $22,213 | $1,061,670 | $1,061,670 | $0 |
| 2018 | $22,033 | $1,061,670 | $1,061,670 | $0 |
| 2017 | $25,806 | $1,238,510 | $0 | $0 |
| 2016 | $26,218 | $1,238,510 | $0 | $0 |
| 2015 | $27,009 | $1,238,510 | $0 | $0 |
| 2014 | $31,466 | $1,414,010 | $0 | $0 |
| 2013 | -- | $1,606,360 | $1,606,360 | $0 |
Property History
| Date | Event | Price | Change | Sq Ft Price |
|---|---|---|---|---|
| 05/30/2024 05/30/24 | For Sale | $5,377,000 | -- | $761 / Sq Ft |
Deed History
| Date | Type | Sale Price | Title Company |
|---|---|---|---|
| Special Warranty Deed | $2,956,400 | None Listed On Document | |
| Quit Claim Deed | -- | Attorney | |
| Special Warranty Deed | -- | Attorney | |
| Warranty Deed | $1,242,000 | -- | |
| Warranty Deed | $750,000 | -- |
Mortgage History
| Date | Status | Loan Amount | Loan Type |
|---|---|---|---|
| Open | $2,365,102 | New Conventional | |
| Previous Owner | $500,000 | New Conventional |
Source: MIAMI REALTORS® MLS
MLS Number: A11596522
APN: 50-41-18-13-0010
- 2350 SW 106th Way
- 10910 Breezeway Ln
- 10850 SW 25th St
- 10301 SW 18th St
- 2300 SW 102nd Dr
- 1743 SW 103rd Ln
- 1623 E Harmony Lake Cir
- 11000 SW 25th St
- 1654 SW 109th Terrace
- 2311 SW 108th Terrace
- 10303 SW 26th St
- 1930 W Oak Knoll Cir
- 10111 SW 16th Ct
- 11241 SW 25th Ct
- 1403 SW 110th Way
- 2642 W Abiaca Cir
- 1970 SW 115th Ave
- 2971 SW 108th Way
- 1671 E Oak Knoll Cir
- 9460 Live Oak Place Unit 309
