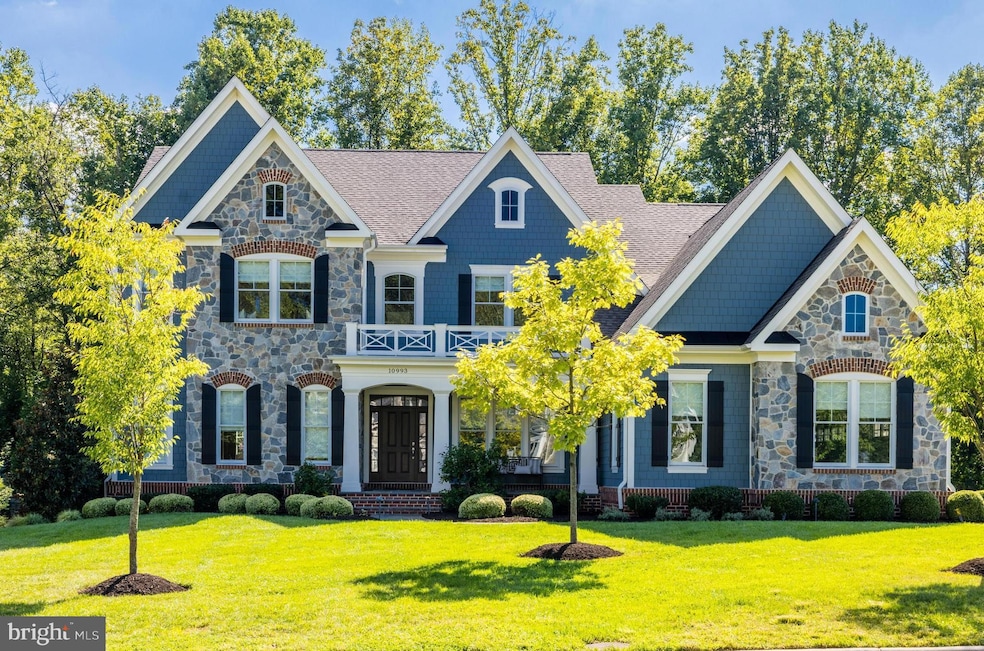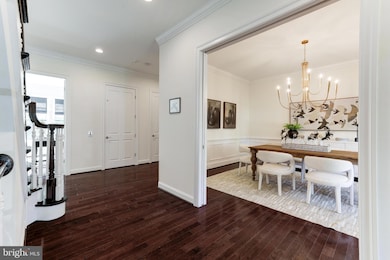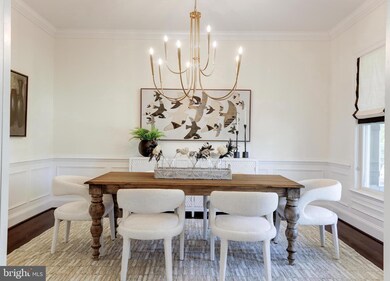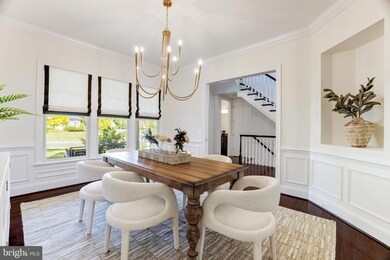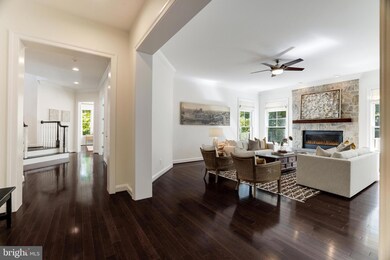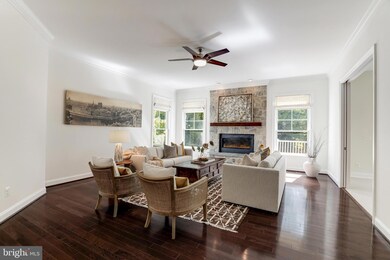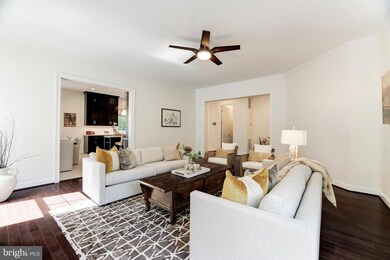
10993 Tradewind Ct Oakton, VA 22124
Highlights
- Colonial Architecture
- 1 Fireplace
- Zoned Heating and Cooling
- Waples Mill Elementary School Rated A-
- 3 Car Attached Garage
- Heat Pump System
About This Home
As of October 2024Presenting 10993 Tradewind Ct, a modernized oasis sited on nearly one-acre of pristinely landscaped land and custom built in 2017 by Sekas, offering 6,600 SF of refined living spaces. This property features exceptional upgrades throughout, including 10-foot ceilings, designer lighting, stone countertops, elevator to all three levels, main-level primary suite and a upper level primary suite, wood flooring throughout, designer window treatments, and so much more.
...
The MAIN LEVEL features expansive Anderson windows and soaring 10-foot ceilings that create an outpouring of natural light throughout. The floor plan features a formal dining room, family room with gas fireplace, beautifully renovated kitchen, breakfast room that leads to a three-seasons room with a heater, as well as a morning room offering exceptional serenity and peace. The main level is complete with a primary suite with pocket doors to the two closets, and expansive bathroom; as well as the laundry room, powder room, walk-in pantry, three closets, and a mudroom.
...
On the UPPER LEVEL is the second primary suite with custom built-ins, two closets, and a primary bathroom. There is a bedroom with an en-suite bathroom, and two other bedrooms with a shared bathroom, all with large closets, and a large linen closet in the hallway. This floor of the home features 9-foot ceilings, wood flooring throughout.
...
On the WALK-OUT LOWER LEVEL are multiple expansive windows, bringing in exceptional natural light. The recreation room offers a myriad of opportunities for space, plus custom-built ins, a gym with custom flooring, additional Den with a large closet and a full bathroom, along with a bonus or flex space room, plus ample storage space.
...
The EXTERIOR of the home offers professionally designed landscaping and outdoor lighting, an expansive flagstone patio with a fire pit and seat wall, plus the three seasons room, irrigation system with rain sensor, and plenty of room for a pool! This property is sited just minutes to downtown Oakton, I-66, the Town of Vienna, Tysons, and more!
Home Details
Home Type
- Single Family
Est. Annual Taxes
- $25,737
Year Built
- Built in 2017 | Remodeled in 2022
Lot Details
- 0.9 Acre Lot
- Property is zoned 110
HOA Fees
- $100 Monthly HOA Fees
Parking
- 3 Car Attached Garage
- Side Facing Garage
- Garage Door Opener
- Driveway
Home Design
- Colonial Architecture
- Cement Siding
- Stone Siding
- Concrete Perimeter Foundation
Interior Spaces
- Property has 3 Levels
- 1 Fireplace
Bedrooms and Bathrooms
Accessible Home Design
- Accessible Elevator Installed
Schools
- Waples Mill Elementary School
- Franklin Middle School
- Oakton High School
Utilities
- Zoned Heating and Cooling
- Heat Pump System
- Natural Gas Water Heater
- Septic Equal To The Number Of Bedrooms
Community Details
- Wingsong Creek Home Owners Association Inc. HOA
- Built by Sekas
- Windsong Subdivision
Listing and Financial Details
- Tax Lot 4
- Assessor Parcel Number 0471 15030004
Map
Home Values in the Area
Average Home Value in this Area
Property History
| Date | Event | Price | Change | Sq Ft Price |
|---|---|---|---|---|
| 10/11/2024 10/11/24 | Sold | $2,310,000 | +2.7% | $350 / Sq Ft |
| 09/12/2024 09/12/24 | Pending | -- | -- | -- |
| 09/11/2024 09/11/24 | For Sale | $2,250,000 | -- | $341 / Sq Ft |
Tax History
| Year | Tax Paid | Tax Assessment Tax Assessment Total Assessment is a certain percentage of the fair market value that is determined by local assessors to be the total taxable value of land and additions on the property. | Land | Improvement |
|---|---|---|---|---|
| 2024 | $25,737 | $2,221,580 | $670,000 | $1,551,580 |
| 2023 | $23,797 | $2,108,750 | $645,000 | $1,463,750 |
| 2022 | $22,159 | $1,937,790 | $635,000 | $1,302,790 |
| 2021 | $20,950 | $1,785,220 | $590,000 | $1,195,220 |
| 2020 | $19,907 | $1,682,030 | $565,000 | $1,117,030 |
| 2019 | $19,907 | $1,682,030 | $565,000 | $1,117,030 |
| 2018 | $19,343 | $1,682,030 | $565,000 | $1,117,030 |
| 2017 | $6,827 | $588,000 | $588,000 | $0 |
Mortgage History
| Date | Status | Loan Amount | Loan Type |
|---|---|---|---|
| Open | $29,043 | New Conventional | |
| Open | $1,845,000 | New Conventional | |
| Previous Owner | $332,250 | New Conventional | |
| Previous Owner | $425,000 | Adjustable Rate Mortgage/ARM |
Deed History
| Date | Type | Sale Price | Title Company |
|---|---|---|---|
| Deed | -- | None Listed On Document | |
| Deed | $2,310,000 | Chicago Title | |
| Gift Deed | -- | Geller Law Group | |
| Deed | $1,809,695 | Hometown Title & Escrow Llc |
Similar Homes in the area
Source: Bright MLS
MLS Number: VAFX2201230
APN: 0471-15030004
- 3118 Miller Heights Rd
- 3124 Miller Heights Rd
- 10800 Tradewind Dr
- 3163 Ariana Dr
- 10832 Miller Rd
- 3212 Miller Heights Rd
- 11003 Kilkeel Ct
- 2992 Westhurst Ln
- 2912 Oakton Ridge Cir
- 3006 Weber Place
- 11223 Cranbrook Ln
- 11100 Kings Cavalier Ct
- 10697 Oakton Ridge Ct
- 2909 Elmtop Ct
- 10657 Oakton Ridge Ct
- 11221 Country Place
- 11050 Heathland Dr
- 11039 Oakton View Dr
- 11336 Vale Rd
- 2960 Trousseau Ln
