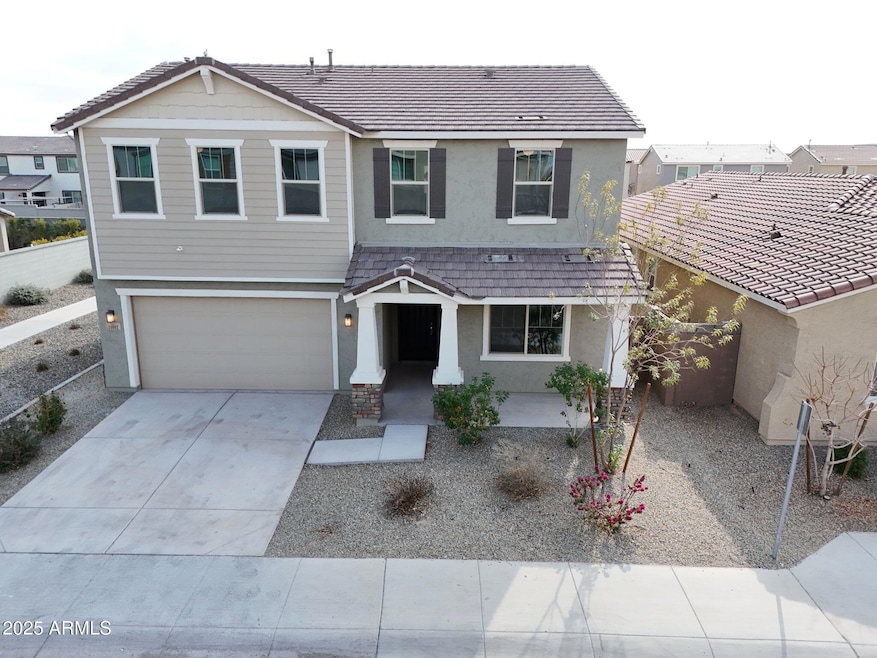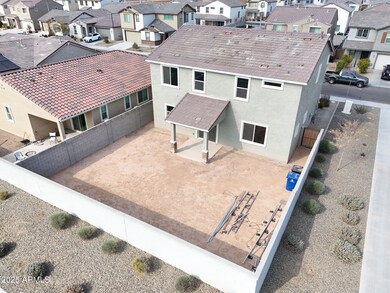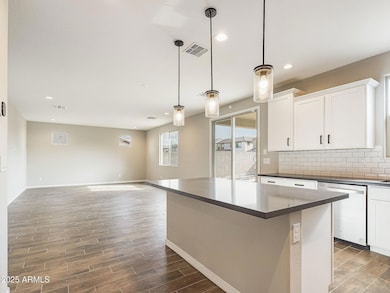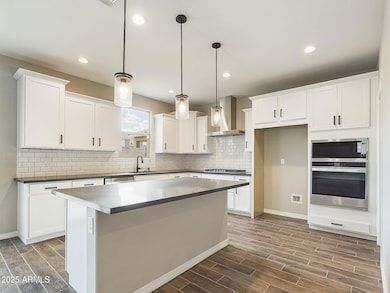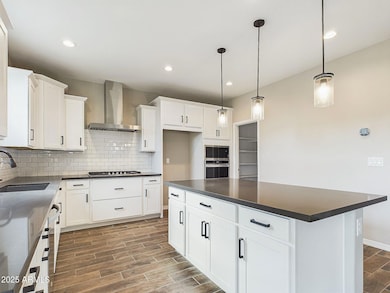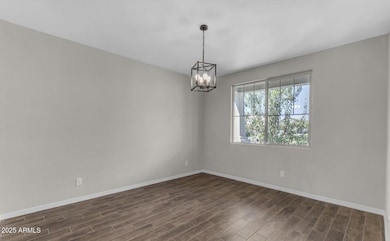
10993 W Pierce St Avondale, AZ 85323
Avondale Gateway NeighborhoodHighlights
- Corner Lot
- Eat-In Kitchen
- Dual Vanity Sinks in Primary Bathroom
- Community Pool
- Double Pane Windows
- Cooling Available
About This Home
As of March 2025Welcome to the highly desirable GATED community of Roosevelt Park! Inside your AS NEW 4 bed / 2.5 bath HIGHLY upgraded home, you will find a wealth of enhancements to support your families lifestyle. The gourmet kitchen is a chef's dream come true, complete with high-end appliances (no fridge), custom grade cabinets, quarts counters, full tile backsplash, and ample storage space. High end carpet, light fixtures, fans, and plumbing fixtures throughout - no expense was spared on this new build. This new community offers access to a plethora of shopping, dining, sports, medical, restaurants, down town, or hike trails and swim in the community pool/cuzzi! Owner/Agent
Home Details
Home Type
- Single Family
Est. Annual Taxes
- $2,332
Year Built
- Built in 2022
Lot Details
- 4,850 Sq Ft Lot
- Desert faces the front of the property
- Block Wall Fence
- Corner Lot
- Front Yard Sprinklers
- Sprinklers on Timer
HOA Fees
- $119 Monthly HOA Fees
Parking
- 2 Car Garage
Home Design
- Wood Frame Construction
- Tile Roof
- Stone Exterior Construction
- Stucco
Interior Spaces
- 2,473 Sq Ft Home
- 2-Story Property
- Ceiling height of 9 feet or more
- Ceiling Fan
- Double Pane Windows
- Low Emissivity Windows
- Vinyl Clad Windows
- Security System Owned
- Washer and Dryer Hookup
Kitchen
- Eat-In Kitchen
- Breakfast Bar
- Gas Cooktop
- Built-In Microwave
Flooring
- Carpet
- Tile
Bedrooms and Bathrooms
- 4 Bedrooms
- 2.5 Bathrooms
- Dual Vanity Sinks in Primary Bathroom
- Low Flow Plumbing Fixtures
Location
- Property is near a bus stop
Schools
- Littleton Elementary School
- Tolleson Union High School
Utilities
- Cooling Available
- Heating System Uses Natural Gas
- High Speed Internet
- Cable TV Available
Listing and Financial Details
- Tax Lot 121
- Assessor Parcel Number 102-56-483
Community Details
Overview
- Association fees include ground maintenance
- Aam Association, Phone Number (602) 957-9191
- Built by Mattamy Homes
- Roosevelt Park Phase 3 Subdivision, Watson Floorplan
Recreation
- Community Playground
- Community Pool
- Bike Trail
Map
Home Values in the Area
Average Home Value in this Area
Property History
| Date | Event | Price | Change | Sq Ft Price |
|---|---|---|---|---|
| 03/21/2025 03/21/25 | Sold | $479,900 | 0.0% | $194 / Sq Ft |
| 02/25/2025 02/25/25 | Pending | -- | -- | -- |
| 02/07/2025 02/07/25 | Price Changed | $479,900 | -4.0% | $194 / Sq Ft |
| 01/24/2025 01/24/25 | For Sale | $499,900 | -- | $202 / Sq Ft |
Tax History
| Year | Tax Paid | Tax Assessment Tax Assessment Total Assessment is a certain percentage of the fair market value that is determined by local assessors to be the total taxable value of land and additions on the property. | Land | Improvement |
|---|---|---|---|---|
| 2025 | $2,332 | $20,362 | -- | -- |
| 2024 | $2,398 | $19,392 | -- | -- |
| 2023 | $2,398 | $33,580 | $6,710 | $26,870 |
| 2022 | $162 | $1,920 | $1,920 | $0 |
Mortgage History
| Date | Status | Loan Amount | Loan Type |
|---|---|---|---|
| Open | $479,900 | New Conventional |
Deed History
| Date | Type | Sale Price | Title Company |
|---|---|---|---|
| Warranty Deed | $479,900 | Title Services Of The Valley | |
| Trustee Deed | $404,600 | -- | |
| Trustee Deed | $404,600 | -- |
Similar Homes in the area
Source: Arizona Regional Multiple Listing Service (ARMLS)
MLS Number: 6810234
APN: 102-56-483
- 10983 W Mckinley St
- 10994 W Mckinley St
- 10961 W Taylor St
- 416 N 110th Ave
- 10986 W Polk St
- 10968 W Baden St
- 11202 W Mckinley St
- 10975 W Melvin St
- 10822 W Taylor St
- 11210 W Mckinley St
- 613 N 108th Ave
- 514 N 112th Dr
- 10816 W Melvin St
- 10763 W Beatrice St
- 10780 W Woodland Ave
- 10772 W Woodland Ave
- 205 N 107th Dr
- 10722 W Jefferson St
- 10721 W Jefferson St
- 0 N Avondale Blvd Unit 6700602
