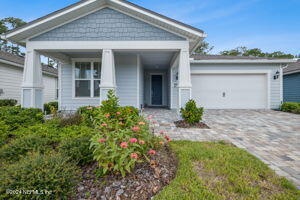
10994 Town View Dr Jacksonville, FL 32256
eTown NeighborhoodEstimated payment $3,485/month
Highlights
- Fitness Center
- Gated Community
- Open Floorplan
- Senior Community
- Views of Trees
- Clubhouse
About This Home
Huge Price Reduction on this immaculate 2/2/2 Palmary model w/flex room in DelWebb eTown. Built in 2022 - Step inside to find a bright and airy open concept layout with high end finishes, gourmet kitchen & spacious living areas perfect for entertaining or relaxing.The flooring is luxury vinyl throughout w/tile in wet areas. Primary suite offers a spa-like ensuite including a frameless glass shower w/bench & a large walk-in closet.Enjoy peaceful mornings or evening sunsets on your screened lanai. Living in DelWebb eTown means access to a state-of-the-art clubhouse, resort style pool, a vibrant social calendar, fitness center, tennis, & pickle ball courts - all just minutes away from shopping, dining, entertainment venues, golf courses, major highways, airport, & world class medical facilities including The Mayo Clinic. Don't miss this opportunity to own a well priced, nearly new home in DelWebb eTown.Taking back up offers. This home offers the perfect blend of comfort, style and value- don't miss your chance to secure this exceptionally priced home in DelWebb ETown. This community is 55 and older. 80% of the homes must have at least one resident 55+ and the other 20% can be under the age of 55. Per HOA manager currently Del WebbEtown is about 10-12%. No one under the age of 19 is allowed to reside on property for more than 90 days and cannot be enrolled in grade through high school. No exceptions to this rule.
Home Details
Home Type
- Single Family
Est. Annual Taxes
- $8,862
Year Built
- Built in 2022
Lot Details
- 6,534 Sq Ft Lot
- Property fronts a private road
- East Facing Home
- Backyard Sprinklers
- Cleared Lot
HOA Fees
- $296 Monthly HOA Fees
Parking
- 2 Car Attached Garage
- Garage Door Opener
Home Design
- Wood Frame Construction
- Shingle Roof
Interior Spaces
- 1,838 Sq Ft Home
- 1-Story Property
- Open Floorplan
- Built-In Features
- Ceiling Fan
- Entrance Foyer
- Great Room
- Dining Room
- Screened Porch
- Views of Trees
Kitchen
- Breakfast Bar
- Electric Oven
- Gas Cooktop
- Microwave
- Dishwasher
- Kitchen Island
- Disposal
Flooring
- Wood
- Tile
Bedrooms and Bathrooms
- 2 Bedrooms
- Split Bedroom Floorplan
- Walk-In Closet
- 2 Full Bathrooms
- Shower Only
Laundry
- Laundry on lower level
- Dryer
- Front Loading Washer
- Sink Near Laundry
Home Security
- Security Gate
- Fire and Smoke Detector
Utilities
- Central Heating and Cooling System
- Underground Utilities
- Tankless Water Heater
- Water Softener is Owned
Additional Features
- Energy-Efficient Windows
- Patio
Listing and Financial Details
- Assessor Parcel Number 1678712000
Community Details
Overview
- Senior Community
- First Service Residential For Delwebb Etown Association, Phone Number (904) 519-8741
- Del Webb Etown Subdivision
Recreation
- Tennis Courts
- Pickleball Courts
- Fitness Center
- Community Spa
- Park
- Dog Park
- Jogging Path
Additional Features
- Clubhouse
- Gated Community
Map
Home Values in the Area
Average Home Value in this Area
Tax History
| Year | Tax Paid | Tax Assessment Tax Assessment Total Assessment is a certain percentage of the fair market value that is determined by local assessors to be the total taxable value of land and additions on the property. | Land | Improvement |
|---|---|---|---|---|
| 2024 | $9,073 | $443,180 | -- | -- |
| 2023 | $8,862 | $430,272 | $95,000 | $335,272 |
| 2022 | $3,023 | $80,000 | $80,000 | $0 |
| 2021 | $2,952 | $75,000 | $75,000 | $0 |
Property History
| Date | Event | Price | Change | Sq Ft Price |
|---|---|---|---|---|
| 04/01/2025 04/01/25 | Pending | -- | -- | -- |
| 04/01/2025 04/01/25 | Price Changed | $439,000 | -7.6% | $239 / Sq Ft |
| 03/07/2025 03/07/25 | Price Changed | $475,000 | -4.8% | $258 / Sq Ft |
| 02/13/2025 02/13/25 | Price Changed | $499,000 | -3.1% | $271 / Sq Ft |
| 11/07/2024 11/07/24 | Price Changed | $515,000 | -3.7% | $280 / Sq Ft |
| 09/04/2024 09/04/24 | For Sale | $535,000 | -1.5% | $291 / Sq Ft |
| 12/17/2023 12/17/23 | Off Market | $543,000 | -- | -- |
| 06/30/2022 06/30/22 | Sold | $543,000 | 0.0% | $292 / Sq Ft |
| 03/23/2022 03/23/22 | Pending | -- | -- | -- |
| 03/10/2022 03/10/22 | For Sale | $543,000 | -- | $292 / Sq Ft |
Deed History
| Date | Type | Sale Price | Title Company |
|---|---|---|---|
| Special Warranty Deed | $543,000 | Pgp Title |
Similar Homes in Jacksonville, FL
Source: realMLS (Northeast Florida Multiple Listing Service)
MLS Number: 2045611
APN: 167871-2000
- 10988 Town View Dr
- 11030 Town View Dr
- 10947 Town View Dr
- 11033 Town View Dr
- 10886 Town View Dr
- 11106 Town View Dr
- 10787 Town View Dr
- 11119 Town View Dr
- 11148 Town View Dr
- 10642 Meeker Ct
- 10810 Kentworth Way
- 10861 Kentworth Way
- 10628 Anthem Way
- 11246 Town View Dr
- 11233 City Front Dr
- 11209 Prescott Ct
- 11313 Hillsong Ct
- 11262 Prescott Ct
- 11036 Kentworth Way
- 11373 Beeson Ct






