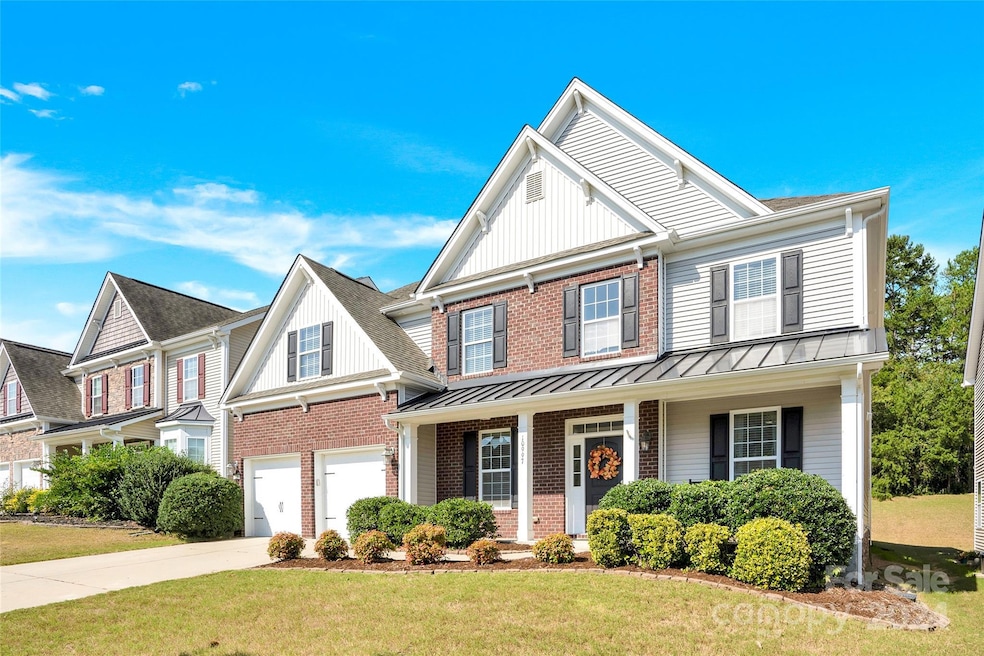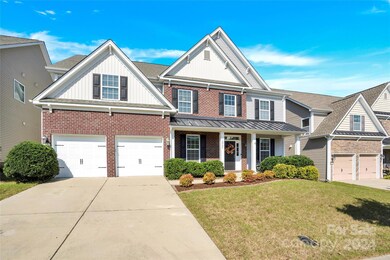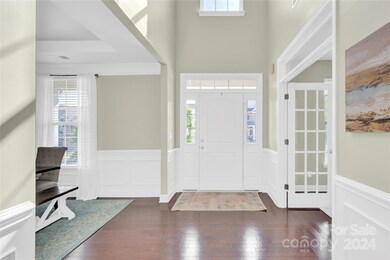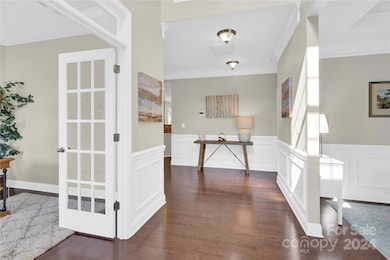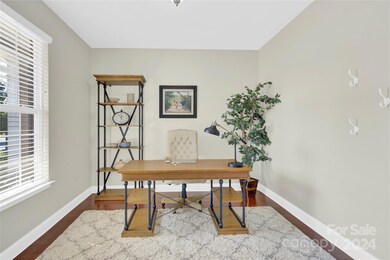
10997 Aspen Ridge Ln NW Concord, NC 28027
Highlights
- Community Cabanas
- Traditional Architecture
- Recreation Facilities
- W.R. Odell Elementary School Rated A-
- Wood Flooring
- Covered patio or porch
About This Home
As of January 2025Welcome to this well-maintained beauty nestled in Skybrook North Villages! This stunning home offers exceptional space & comfort w/9 FT CEILINGS, 6 bdrms (or 5 + bonus room) & 4 full baths + half bath. New PAINT AND CARPET! Hardwood floors throughout the main level. Two-story bright foyer, office (french doors) & large dining room. Open kitchen w/double ovens, bar seating, large breakfast area. Guest suite w/private bath & separate half bath for convenience. Upstairs: spacious, bright primary suite w/ large bath & walk-in closet. Three spacious bedrooms, 2 share a Jack & Jill bathroom, then a full bath in the hall for the 5th bedroom. Large bonus w/closet offers flexibility for a 6th bedroom. Laundry room upstairs. Outdoor space features a built-in grill & pizza oven and trees for privacy. Near 85/485/77, Concord Mills, Afton Ridge, Cox Mill High. All Skybrook residents have the option to join the main Skybrook Swim and Racquet Club with fitness center for additional fees.
Last Agent to Sell the Property
EXP Realty LLC Mooresville Brokerage Email: mc@chambersrealtyteam.com License #136461

Home Details
Home Type
- Single Family
Est. Annual Taxes
- $5,958
Year Built
- Built in 2012
HOA Fees
- $38 Monthly HOA Fees
Parking
- 2 Car Attached Garage
- Front Facing Garage
- Garage Door Opener
- Driveway
Home Design
- Traditional Architecture
- Brick Exterior Construction
- Slab Foundation
- Vinyl Siding
Interior Spaces
- 2-Story Property
- Ceiling Fan
- Family Room with Fireplace
- Pull Down Stairs to Attic
Kitchen
- Breakfast Bar
- Built-In Double Oven
- Electric Cooktop
- Microwave
- Dishwasher
- Kitchen Island
Flooring
- Wood
- Tile
Bedrooms and Bathrooms
- Split Bedroom Floorplan
- Walk-In Closet
- Garden Bath
Schools
- W.R. Odell Elementary School
- Harris Road Middle School
- Cox Mill High School
Utilities
- Forced Air Heating and Cooling System
- Heating System Uses Natural Gas
Additional Features
- Covered patio or porch
- Property is zoned RM-2
Listing and Financial Details
- Assessor Parcel Number 4671-77-1910-0000
Community Details
Overview
- Key Community Management Association, Phone Number (704) 321-1556
- Built by DR Horton
- Skybrook North Villages Subdivision
- Mandatory home owners association
Amenities
- Picnic Area
Recreation
- Recreation Facilities
- Community Playground
- Community Cabanas
- Community Pool
- Trails
Map
Home Values in the Area
Average Home Value in this Area
Property History
| Date | Event | Price | Change | Sq Ft Price |
|---|---|---|---|---|
| 01/14/2025 01/14/25 | Sold | $625,000 | 0.0% | $180 / Sq Ft |
| 10/11/2024 10/11/24 | For Sale | $625,000 | +83.8% | $180 / Sq Ft |
| 07/11/2017 07/11/17 | Sold | $340,000 | -5.5% | $99 / Sq Ft |
| 05/31/2017 05/31/17 | Pending | -- | -- | -- |
| 05/18/2017 05/18/17 | For Sale | $359,900 | -- | $105 / Sq Ft |
Tax History
| Year | Tax Paid | Tax Assessment Tax Assessment Total Assessment is a certain percentage of the fair market value that is determined by local assessors to be the total taxable value of land and additions on the property. | Land | Improvement |
|---|---|---|---|---|
| 2024 | $5,958 | $598,180 | $110,000 | $488,180 |
| 2023 | $4,595 | $376,620 | $70,000 | $306,620 |
| 2022 | $4,526 | $371,010 | $70,000 | $301,010 |
| 2021 | $4,526 | $371,010 | $70,000 | $301,010 |
| 2020 | $4,526 | $371,010 | $70,000 | $301,010 |
| 2019 | $3,979 | $326,150 | $53,000 | $273,150 |
| 2018 | $3,914 | $326,150 | $53,000 | $273,150 |
| 2017 | $3,849 | $326,150 | $53,000 | $273,150 |
| 2016 | $2,283 | $292,960 | $43,000 | $249,960 |
| 2015 | $3,317 | $292,960 | $43,000 | $249,960 |
| 2014 | $3,317 | $292,960 | $43,000 | $249,960 |
Mortgage History
| Date | Status | Loan Amount | Loan Type |
|---|---|---|---|
| Open | $466,346 | New Conventional | |
| Previous Owner | $272,000 | New Conventional | |
| Previous Owner | $245,600 | New Conventional | |
| Previous Owner | $265,010 | FHA |
Deed History
| Date | Type | Sale Price | Title Company |
|---|---|---|---|
| Warranty Deed | $625,000 | Investors Title | |
| Warranty Deed | $340,000 | None Available | |
| Warranty Deed | $340,000 | None Available | |
| Warranty Deed | $307,000 | None Available | |
| Special Warranty Deed | $270,000 | None Available | |
| Warranty Deed | $480,000 | -- |
Similar Homes in the area
Source: Canopy MLS (Canopy Realtor® Association)
MLS Number: 4189879
APN: 4671-77-1910-0000
- 1317 Middlecrest Dr NW
- 11123 River Oaks Dr NW
- 10933 Dry Stone Dr
- 10937 Dry Stone Dr
- 3141 Stephen Pace Trail
- 16308 Poplar Tent Rd
- 9729 Capella Ave NW
- 1436 Astoria Ln NW
- 6416 Willow Pin Ln
- 10547 Skipping Rock Ln NW
- 2262 Isaac St
- 2275 Laurens Dr
- 14818 Long Iron Dr
- 1644 Apple Tree Place NW
- 15125 Skypark Dr
- 9684 Ravenscroft Ln NW
- 1426 Burrell Ave NW
- 9563 Valencia Ave NW
- 575 Marthas View Dr NW
- 9727 White Chapel Dr NW
