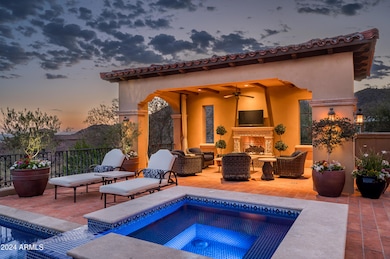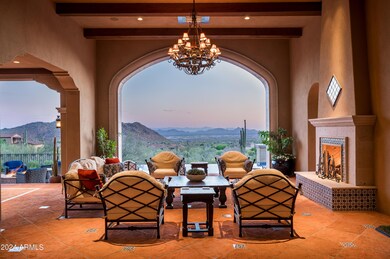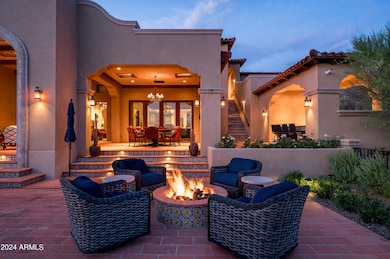
10999 E Whistling Wind Way Scottsdale, AZ 85255
DC Ranch NeighborhoodEstimated payment $74,751/month
Highlights
- Guest House
- Golf Course Community
- Gated with Attendant
- Copper Ridge School Rated A
- Fitness Center
- Heated Pool
About This Home
Located in the prestigious Upper Canyon of the exclusive Silverleaf community, this exquisite custom Spanish Mission Estate offers unparalleled privacy, mountain and city lights. Designed with meticulous attention to detail, this home features only the finest luxury materials throughout. Every room showcases true craftsmanship, from the reclaimed hand-scraped walnut flooring and hand-painted motif tiles to the intricate ironwork and handmade light fixtures. Wood beams, brick, and terra cotta tiled ceilings further enhance the estate's unique charm.
Spanning 7,555 square feet, this estate is designed with an open great room plan, featuring a true bar adjacent to the great room, making it ideal for entertaining. The main level also includes an impressive office, the primary suite and two guest ensuites. The second level features a two-bedroom apartment accessible by elevator or its own covered loggia. Pocketing doors from the great room lead to the main covered loggia with a fireplace, perfect for seamless indoor/outdoor living and dining.
The outdoor space is equally impressive, with an outdoor kitchen, BBQ and bar area, fire pit seating, pool, and spa. Enjoy city lights and sunsets from various vantage points, including a separate covered area near the pool with a cozy fireplace. This estate truly offers a luxurious and serene living experience.
Home Details
Home Type
- Single Family
Est. Annual Taxes
- $28,725
Year Built
- Built in 2014
Lot Details
- 2.38 Acre Lot
- Private Streets
- Desert faces the front and back of the property
- Wrought Iron Fence
- Block Wall Fence
- Front and Back Yard Sprinklers
- Sprinklers on Timer
- Private Yard
HOA Fees
- $497 Monthly HOA Fees
Parking
- 4 Car Direct Access Garage
- 10 Open Parking Spaces
- Garage Door Opener
- Gated Parking
Property Views
- City Lights
- Mountain
Home Design
- Spanish Architecture
- Wood Frame Construction
- Spray Foam Insulation
- Tile Roof
- Stucco
Interior Spaces
- 7,555 Sq Ft Home
- 2-Story Property
- Elevator
- Wet Bar
- Ceiling Fan
- Gas Fireplace
- Double Pane Windows
- Low Emissivity Windows
- Wood Frame Window
- Living Room with Fireplace
- 3 Fireplaces
Kitchen
- Breakfast Bar
- Gas Cooktop
- Built-In Microwave
- Kitchen Island
- Granite Countertops
Flooring
- Wood
- Stone
Bedrooms and Bathrooms
- 5 Bedrooms
- Primary Bedroom on Main
- Fireplace in Primary Bedroom
- Primary Bathroom is a Full Bathroom
- 5.5 Bathrooms
- Dual Vanity Sinks in Primary Bathroom
- Bathtub With Separate Shower Stall
Home Security
- Security System Owned
- Smart Home
- Fire Sprinkler System
Pool
- Heated Pool
- Heated Spa
Outdoor Features
- Balcony
- Covered patio or porch
- Outdoor Fireplace
- Fire Pit
- Built-In Barbecue
Additional Homes
- Guest House
Schools
- Copper Ridge Elementary School
- Copper Ridge Middle School
- Chaparral High School
Utilities
- Refrigerated Cooling System
- Mini Split Air Conditioners
- Heating Available
- Water Filtration System
- High Speed Internet
- Cable TV Available
Listing and Financial Details
- Tax Lot 1911
- Assessor Parcel Number 217-08-276
Community Details
Overview
- Association fees include ground maintenance, street maintenance
- Ranch Association, Phone Number (480) 513-1500
- Built by Calvis Wyant
- Silverleaf At Dc Ranch Subdivision, Custom Floorplan
Recreation
- Golf Course Community
- Tennis Courts
- Pickleball Courts
- Community Playground
- Fitness Center
- Heated Community Pool
- Community Spa
- Bike Trail
Security
- Gated with Attendant
Map
Home Values in the Area
Average Home Value in this Area
Tax History
| Year | Tax Paid | Tax Assessment Tax Assessment Total Assessment is a certain percentage of the fair market value that is determined by local assessors to be the total taxable value of land and additions on the property. | Land | Improvement |
|---|---|---|---|---|
| 2025 | $29,439 | $419,704 | -- | -- |
| 2024 | $28,725 | $399,718 | -- | -- |
| 2023 | $28,725 | $528,930 | $105,780 | $423,150 |
| 2022 | $27,245 | $412,810 | $82,560 | $330,250 |
| 2021 | $28,958 | $405,710 | $81,140 | $324,570 |
| 2020 | $29,311 | $363,350 | $72,670 | $290,680 |
| 2019 | $28,338 | $365,230 | $73,040 | $292,190 |
| 2018 | $27,497 | $357,320 | $71,460 | $285,860 |
| 2017 | $26,396 | $354,270 | $70,850 | $283,420 |
| 2016 | $25,899 | $355,980 | $71,190 | $284,790 |
| 2015 | $18,877 | $250,700 | $50,140 | $200,560 |
Property History
| Date | Event | Price | Change | Sq Ft Price |
|---|---|---|---|---|
| 05/27/2024 05/27/24 | For Sale | $12,875,000 | -- | $1,704 / Sq Ft |
Deed History
| Date | Type | Sale Price | Title Company |
|---|---|---|---|
| Warranty Deed | $5,325,000 | First American Title Ins Co | |
| Cash Sale Deed | $900,000 | Us Title Agency | |
| Interfamily Deed Transfer | -- | None Available | |
| Special Warranty Deed | $1,300,000 | Lawyers Title Of Arizona Inc |
Mortgage History
| Date | Status | Loan Amount | Loan Type |
|---|---|---|---|
| Previous Owner | $2,125,000 | New Conventional | |
| Previous Owner | $1,132,000 | New Conventional |
Similar Homes in Scottsdale, AZ
Source: Arizona Regional Multiple Listing Service (ARMLS)
MLS Number: 6710152
APN: 217-08-276
- 10944 E Whistling Wind Way
- 10935 E Grandview Way Unit 1904
- 10947 E Wingspan Way Unit 1651
- 21524 N 110th Place Unit 1827
- 21487 N 110th Place Unit 1830
- 11098 E Whistling Wind Way
- 10745 E Wingspan Way Unit 1654A
- 20958 N 112th St
- 11068 E Canyon Cross Way
- 10817 E Heritage Ct Unit 1607
- 21113 N 112th St Unit 1722
- 10673 E Wingspan Way Unit 1656
- 11200 E Canyon Cross Way
- 11268 E Moonlight Canyon
- 10927 E Windgate Pass Dr Unit 1519
- 21312 N 113th Place
- 20646 N 112th St
- 20568 N 112th St Unit 1707
- 21655 N 113th Way Unit 1870
- 20567 N 112th St






