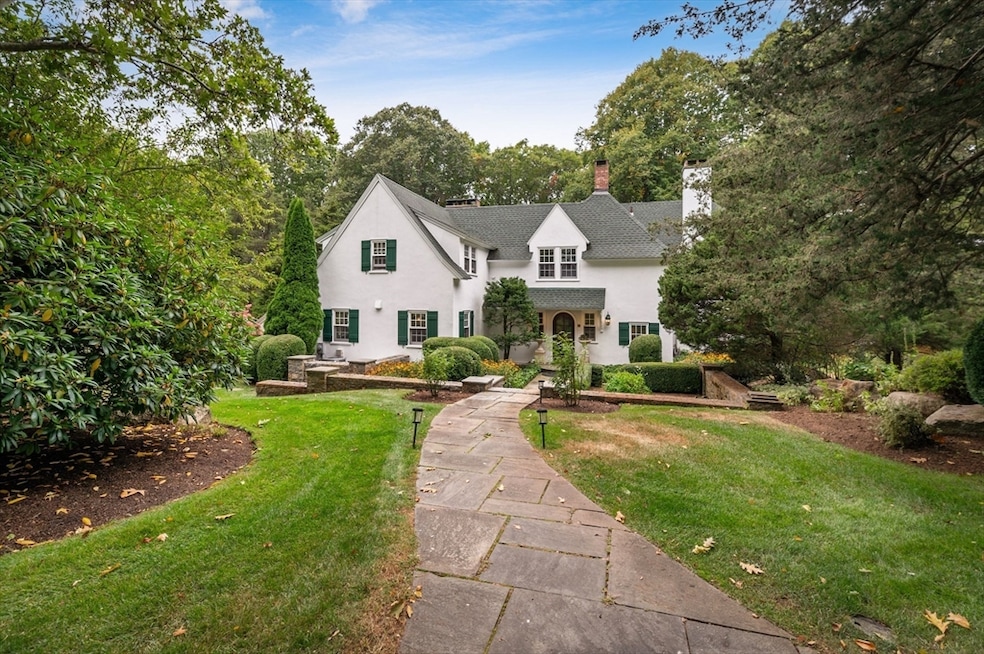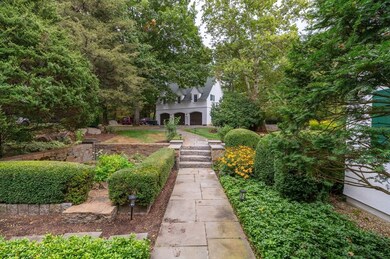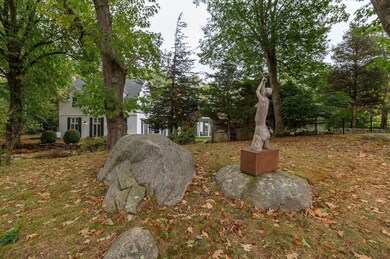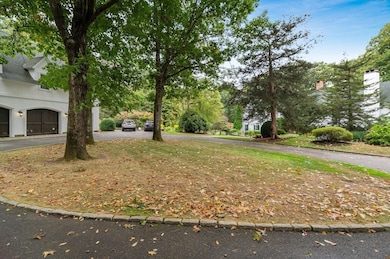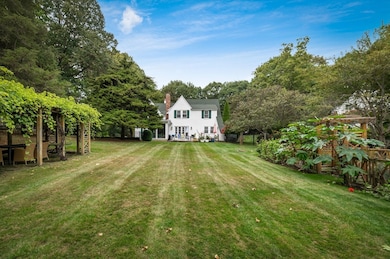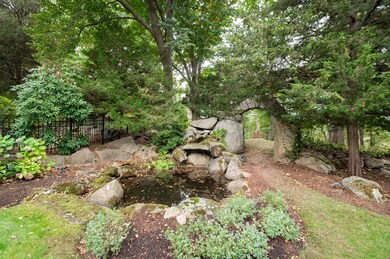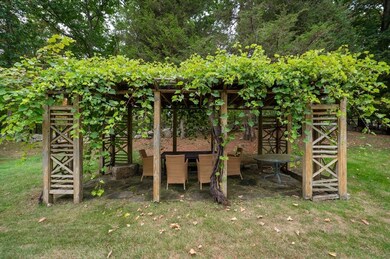
11 & 13 Hutchins Ct Gloucester, MA 01930
Highlights
- Guest House
- Sauna
- Granite Flooring
- Cabana
- Scenic Views
- Colonial Architecture
About This Home
As of December 2024Enchanting French Country residence nestled on 4+ acres in Annisquam. Rolling lawns, mature plantings and tree canopies all on a quiet lane abutting conservation land. The interior features a stunning fireplaced Livingroom with numerous French doors and amazing wood detail, fireplaced kitchen/family room features a beautiful Aga induction range granite counters and 2 dishwashers, Sub Zero Fridge and coffered wood ceiling. 3 Season room with walls of glass and gas fireplace perfect for most any function. Primary suite offers spacious space and sumptuous primary bath with stunning walk-in shower. 3 Other bedrooms and baths round out the 2nd Floor. Exceptional gardens and Pool and Pool House offer perfect entertaining space. Property includes A Carriage House with a 3 car garage a 2 Bedroom 1 bath apartment above.
Home Details
Home Type
- Single Family
Est. Annual Taxes
- $22,283
Year Built
- Built in 1920
Lot Details
- 4.78 Acre Lot
- Property fronts a private road
- Near Conservation Area
- Fenced Yard
- Stone Wall
- Landscaped Professionally
- Gentle Sloping Lot
- Sprinkler System
- Fruit Trees
- Marsh on Lot
- Property is zoned R-40
Parking
- 3 Car Detached Garage
- Heated Garage
- Side Facing Garage
- Garage Door Opener
- Stone Driveway
- Shared Driveway
- Open Parking
- Off-Street Parking
Home Design
- Colonial Architecture
- Stone Foundation
- Frame Construction
- Shingle Roof
- Metal Roof
- Concrete Perimeter Foundation
Interior Spaces
- 4,240 Sq Ft Home
- Wainscoting
- Beamed Ceilings
- Coffered Ceiling
- Insulated Windows
- Insulated Doors
- Entrance Foyer
- Family Room with Fireplace
- 3 Fireplaces
- Living Room with Fireplace
- Sun or Florida Room
- Sauna
- Scenic Vista Views
- Block Basement Construction
- Laundry on upper level
Kitchen
- Breakfast Bar
- Second Dishwasher
- Stainless Steel Appliances
- Kitchen Island
- Solid Surface Countertops
Flooring
- Wood
- Granite
- Ceramic Tile
Bedrooms and Bathrooms
- 6 Bedrooms
- Primary bedroom located on second floor
- Walk-In Closet
Pool
- Cabana
- Heated In Ground Pool
- Spa
Outdoor Features
- Bulkhead
- Patio
- Rain Gutters
Additional Homes
- Guest House
Schools
- Beeman Elementary School
- O'maley Middle School
- GHS High School
Utilities
- Forced Air Heating and Cooling System
- Heating System Uses Natural Gas
- Heating System Powered By Leased Propane
- Generator Hookup
- 200+ Amp Service
- Power Generator
Listing and Financial Details
- Assessor Parcel Number M:0125 B:0022 L:0000
- Tax Block 98,22
Community Details
Overview
- No Home Owners Association
- Annisquam Subdivision
Recreation
- Jogging Path
Map
Home Values in the Area
Average Home Value in this Area
Property History
| Date | Event | Price | Change | Sq Ft Price |
|---|---|---|---|---|
| 12/13/2024 12/13/24 | Sold | $1,950,000 | -17.0% | $460 / Sq Ft |
| 10/14/2024 10/14/24 | Pending | -- | -- | -- |
| 09/23/2024 09/23/24 | For Sale | $2,350,000 | +42.4% | $554 / Sq Ft |
| 04/01/2016 04/01/16 | Sold | $1,650,000 | -2.9% | $421 / Sq Ft |
| 11/30/2015 11/30/15 | Pending | -- | -- | -- |
| 07/20/2015 07/20/15 | Price Changed | $1,699,999 | -2.9% | $434 / Sq Ft |
| 06/02/2015 06/02/15 | Price Changed | $1,750,000 | -2.8% | $447 / Sq Ft |
| 05/03/2015 05/03/15 | For Sale | $1,799,900 | -- | $459 / Sq Ft |
Tax History
| Year | Tax Paid | Tax Assessment Tax Assessment Total Assessment is a certain percentage of the fair market value that is determined by local assessors to be the total taxable value of land and additions on the property. | Land | Improvement |
|---|---|---|---|---|
| 2025 | $7,828 | $804,500 | $306,000 | $498,500 |
| 2024 | $7,828 | $804,500 | $306,000 | $498,500 |
| 2023 | $7,395 | $698,300 | $273,000 | $425,300 |
| 2022 | $6,853 | $584,200 | $232,200 | $352,000 |
| 2021 | $6,704 | $538,900 | $211,300 | $327,600 |
| 2020 | $6,383 | $517,700 | $211,300 | $306,400 |
| 2019 | $6,405 | $504,700 | $211,300 | $293,400 |
| 2018 | $6,055 | $468,300 | $211,300 | $257,000 |
| 2017 | $5,726 | $434,100 | $201,100 | $233,000 |
| 2016 | $5,972 | $438,800 | $201,800 | $237,000 |
| 2015 | $5,212 | $381,800 | $201,800 | $180,000 |
Mortgage History
| Date | Status | Loan Amount | Loan Type |
|---|---|---|---|
| Previous Owner | $1,010,000 | No Value Available | |
| Closed | $0 | No Value Available |
Deed History
| Date | Type | Sale Price | Title Company |
|---|---|---|---|
| Deed | $1,650,000 | -- | |
| Deed | $1,650,000 | -- |
Similar Homes in Gloucester, MA
Source: MLS Property Information Network (MLS PIN)
MLS Number: 73293564
APN: GLOU-000125-000098
