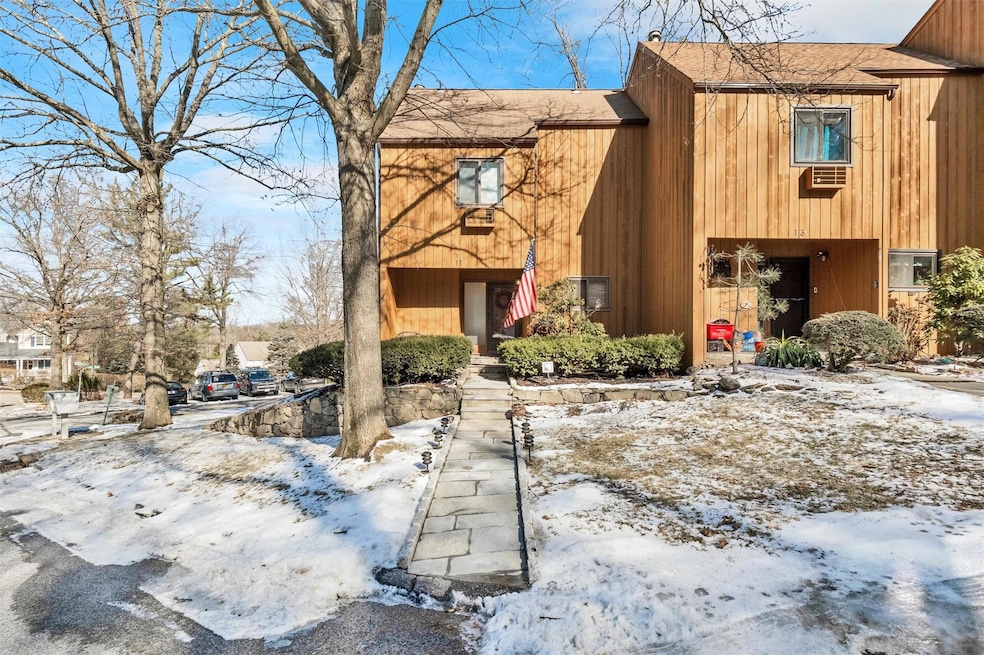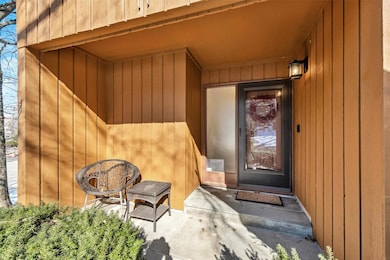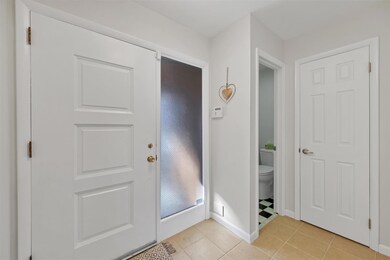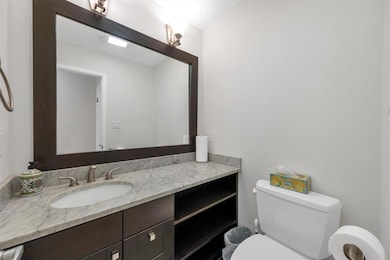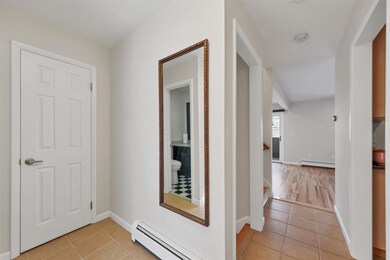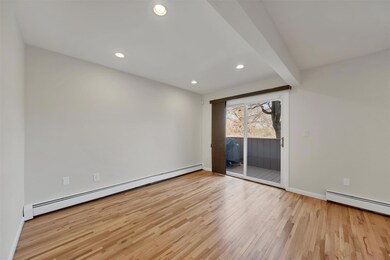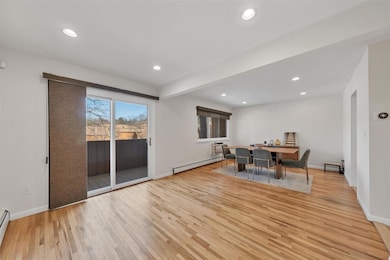11 Amber Dr Croton On Hudson, NY 10520
Chimney Corners NeighborhoodEstimated payment $4,263/month
Highlights
- Private Pool
- Deck
- Wood Flooring
- Frank G. Lindsey Elementary School Rated A-
- Property is near public transit
- Corner Lot
About This Home
Welcome to this unique, charming 3-story end-unit townhouse in pristine, move-in condition, located in the Scenic Ridge Town Homes community.
The home boasts gleaming hardwood floors, California Closets, custom window coverings, light dimmers in every room, and a home security system. The spacious layout offers excellent flow, particularly on the first floor, where the living areas are generously sized. The dining room features a sliding glass door that leads to a private deck—perfect for relaxing or cooking on the barbecue.
The primary bedroom is a tranquil retreat with an ensuite bathroom for added privacy. On the lower level, you'll find a finished room ideal for an office or den, with another sliding glass door that opens to a small patio & out to the side yard, which has been deeded to the unit. Attic with storage space. Three-zone heating. Attached 1-Car Garage + Driveway.
Scenic Ridge Town Homes offers easy access to the Croton-on-Hudson and Cortlandt train stations, making commuting to NYC a breeze. The community amenities include a commercial-grade playground with safety surfacing, a summer pool, and a small meeting room for private events. With low HOA charges and well-maintained facilities, it's a great place to call home.
Enjoy all the perks of the beautiful Hudson Valley lifestyle, including the Riverwalk in Croton-on-Hudson, Silver Lake for swimming and picnicking, kayaking spots, and the extensive outdoor activities at Croton Point Park, featuring swimming, trails, ball fields, and even camping. Taxes with current STAR Savings (if qualified) are $10,717.82.
Come explore this perfect blend of convenience, comfort, and community!
Listing Agent
BHHS River Towns Real Estate Brokerage Phone: 914-271-3300 License #10311205087

Townhouse Details
Home Type
- Townhome
Est. Annual Taxes
- $12,093
Year Built
- Built in 1981
Lot Details
- 3,958 Sq Ft Lot
HOA Fees
- $275 Monthly HOA Fees
Parking
- 1 Car Attached Garage
- Garage Door Opener
- Driveway
Interior Spaces
- 1,727 Sq Ft Home
- Ceiling Fan
- Recessed Lighting
- Finished Basement
- Basement Fills Entire Space Under The House
- Home Security System
Kitchen
- Eat-In Kitchen
- Oven
- Microwave
- Dishwasher
- Stainless Steel Appliances
- Granite Countertops
Flooring
- Wood
- Laminate
- Ceramic Tile
Bedrooms and Bathrooms
- 3 Bedrooms
- En-Suite Primary Bedroom
Laundry
- Laundry Room
- Dryer
- Washer
Outdoor Features
- Private Pool
- Balcony
- Deck
- Patio
Location
- Property is near public transit
- Property is near a golf course
Schools
- Hendrick Hudson Elementary And Middle School
- Hendrick Hudson High School
Utilities
- Cooling System Mounted To A Wall/Window
- Baseboard Heating
- Heating System Uses Natural Gas
- Tankless Water Heater
- Cable TV Available
Listing and Financial Details
- Assessor Parcel Number 2203-067-010-00003-000-0002-1
Community Details
Overview
- Association fees include common area maintenance
Recreation
- Community Playground
- Community Pool
Security
- Fire and Smoke Detector
Map
Home Values in the Area
Average Home Value in this Area
Tax History
| Year | Tax Paid | Tax Assessment Tax Assessment Total Assessment is a certain percentage of the fair market value that is determined by local assessors to be the total taxable value of land and additions on the property. | Land | Improvement |
|---|---|---|---|---|
| 2024 | $1,231 | $4,975 | $325 | $4,650 |
| 2023 | $11,696 | $4,975 | $325 | $4,650 |
| 2022 | $11,701 | $4,975 | $325 | $4,650 |
| 2021 | $11,431 | $4,975 | $325 | $4,650 |
| 2020 | $11,117 | $4,975 | $325 | $4,650 |
| 2019 | $7,725 | $4,975 | $325 | $4,650 |
| 2018 | $13,302 | $4,975 | $325 | $4,650 |
| 2017 | $3,540 | $4,975 | $325 | $4,650 |
| 2016 | $10,507 | $4,975 | $325 | $4,650 |
| 2015 | -- | $4,975 | $325 | $4,650 |
| 2014 | -- | $4,975 | $325 | $4,650 |
| 2013 | -- | $4,975 | $325 | $4,650 |
Property History
| Date | Event | Price | Change | Sq Ft Price |
|---|---|---|---|---|
| 03/17/2025 03/17/25 | Pending | -- | -- | -- |
| 02/26/2025 02/26/25 | Off Market | $535,000 | -- | -- |
| 02/22/2025 02/22/25 | For Sale | $535,000 | -- | $310 / Sq Ft |
Deed History
| Date | Type | Sale Price | Title Company |
|---|---|---|---|
| Deed | $350,000 | Benchmark Title Agency Llc |
Mortgage History
| Date | Status | Loan Amount | Loan Type |
|---|---|---|---|
| Open | $150,000 | New Conventional | |
| Previous Owner | $130,000 | New Conventional | |
| Previous Owner | $100,000 | Credit Line Revolving | |
| Previous Owner | $125,000 | Unknown | |
| Previous Owner | $88,000 | Credit Line Revolving |
Source: OneKey® MLS
MLS Number: 819996
APN: 2203-067-010-00003-000-0002-1
- 5 Dove Ct Unit J
- 7 Dove Ct Unit G
- 14 Scenic Dr Unit K
- 14 Scenic Dr Unit I
- 14 Scenic Dr Unit N
- 5A Warren Rd
- 15 Scenic Cir Unit H
- 6 Maiden Ln
- 20 Watch Hill Rd
- 15 Finney Farm Rd
- 46 Laurel Hill Rd
- 123 N Riverside Ave
- 5 Spruce Ln
- 20 Prospect Place
- 2 Hillside Ave
- 7 Hillside Ave
- 43 High St
- 21 Glengary Rd
- 2 Palmer Ave
- 49 Old Post Rd N
