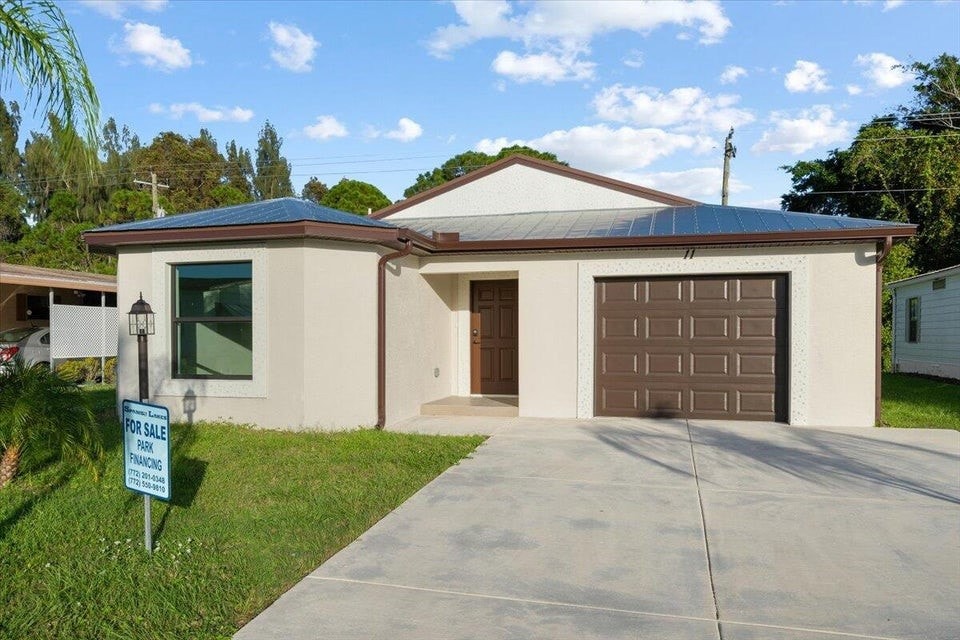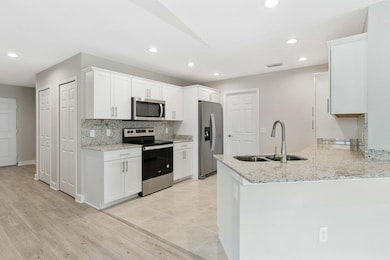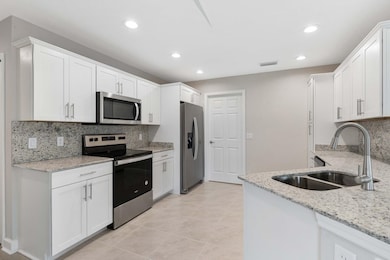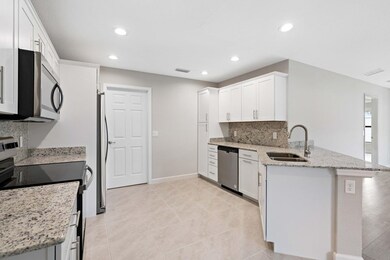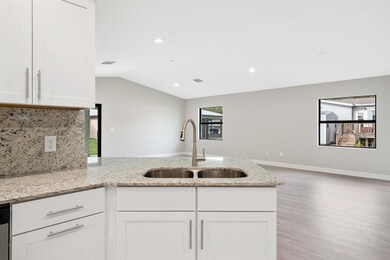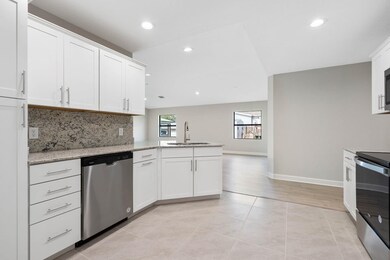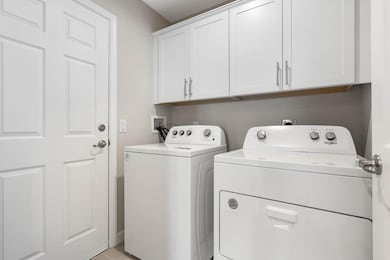
Estimated payment $1,902/month
Highlights
- Golf Course Community
- Spa
- Clubhouse
- Fitness Center
- Senior Community
- Vaulted Ceiling
About This Home
Beautiful 3BD/2BA brand new construction! You will love this delightful Royale model that backs up to a private back yard, no neighbors in the rear, on a Cul De Sac Street, walking distance to the club house! Home comes w/metal roof w/ 25 yr warranty, hurricane impact windows, R30 insulation, white shaker cabinets throughout the home, granite counters in kitchen & bathrooms, duel master bathroom sinks, LED lighting, SS appliances, the list goes on! Builder offers 5% interest on 30 yr loan w/ NO closing costs. Monthly fee to remain the same for duration of ownership. Many amenities! Tour today!
Home Details
Home Type
- Single Family
Year Built
- Built in 2024
Lot Details
- Cul-De-Sac
- West Facing Home
Parking
- 2 Car Garage
- Garage Door Opener
Home Design
- Metal Roof
- Stucco
Interior Spaces
- 1,780 Sq Ft Home
- 1-Story Property
- Vaulted Ceiling
- Garden Views
Kitchen
- Cooktop
- Microwave
- Dishwasher
- Disposal
Flooring
- Laminate
- Tile
Bedrooms and Bathrooms
- 2 Bedrooms
- Split Bedroom Floorplan
- Walk-In Closet
- 2 Full Bathrooms
Laundry
- Laundry Room
- Dryer
- Washer
Pool
- Spa
- Heated Pool
- Outdoor Pool
Outdoor Features
- Covered patio or porch
Utilities
- Central Heating and Cooling System
- Private Water Source
- Electric Water Heater
- Private Sewer
Community Details
Overview
- Senior Community
- Association fees include common areas, insurance, ground maintenance, maintenance structure, recreation facilities, reserve fund, sewer, security, trash
- Wynne Building Corp Association
- Spanish Lakes Subdivision
Amenities
- Clubhouse
- Game Room
- Billiard Room
Recreation
- Golf Course Community
- Tennis Courts
- Shuffleboard Court
- Fitness Center
- Community Pool
Security
- Security Guard
Map
Home Values in the Area
Average Home Value in this Area
Property History
| Date | Event | Price | Change | Sq Ft Price |
|---|---|---|---|---|
| 12/14/2024 12/14/24 | For Sale | $289,000 | -- | $162 / Sq Ft |
Similar Homes in Fort Pierce, FL
Source: REALTORS® Association of Indian River County
MLS Number: 283671
- 27 Azul
- 5 Calle de Lagos
- 20 Calle de Lagos
- 1 Cordillera
- 3 Cordillera
- 39 Villa Blanca
- 3 Danzar
- 6114 Spanish Lakes Blvd
- 5 Danzar
- 9 Danzar
- 59 San Luis Obispo
- 81 San Luis Obispo
- 52 San Luis Obispo
- 16 Vera Cruz
- 4 Bolero
- 6563 Spanish Lakes Blvd
- 6579 Spanish Lakes Blvd
- 11 Vera Cruz
- 6728 Spanish Lakes Blvd
- 5824 Spring Lake Terrace
