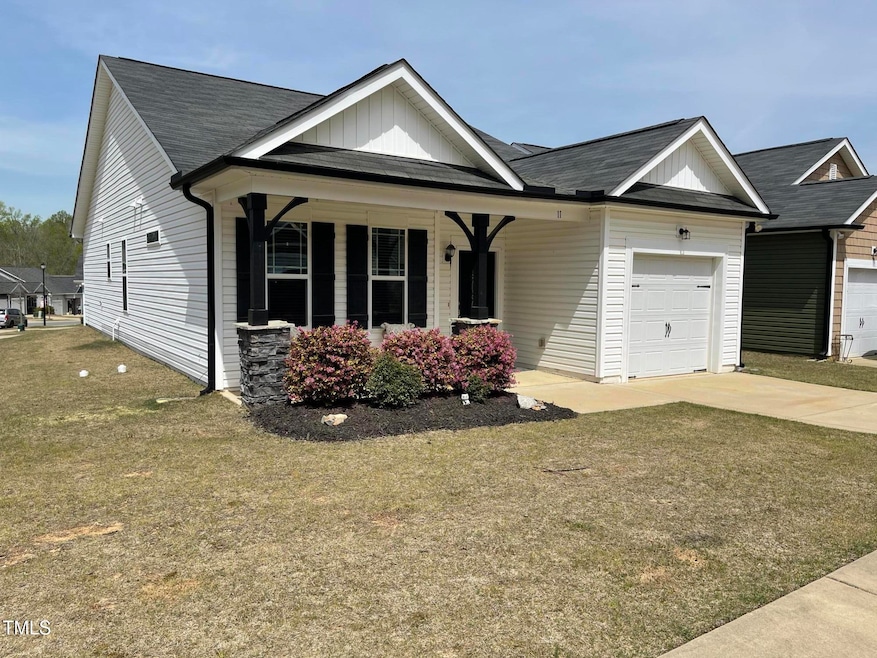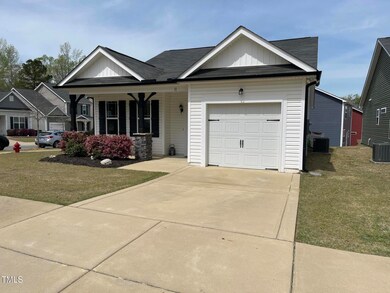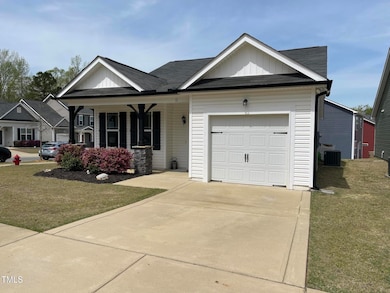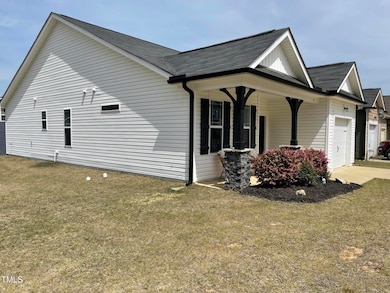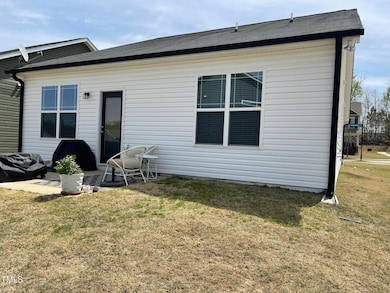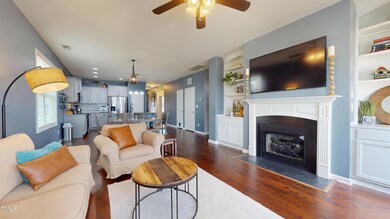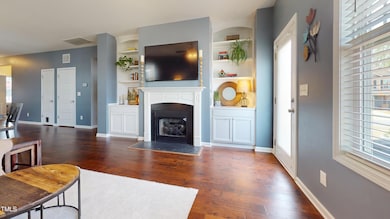
11 Balboa Pkwy Clayton, NC 27520
Municipal Park NeighborhoodEstimated payment $2,071/month
Highlights
- Wood Flooring
- Community Pool
- 1 Car Attached Garage
- Riverwood Middle School Rated A-
- Stainless Steel Appliances
- Handicap Accessible
About This Home
This charming single-story home in Clayton, NC offers of thoughtfully designed living space. The heart of the home features an open-concept layout, seamlessly connecting the living room, dining area, and kitchen. The living room boasts a cozy fireplace flanked by built-in shelving, creating a focal point for relaxation and entertainment.
The kitchen is a chef's delight, showcasing crisp white cabinetry, granite countertops, and stainless steel appliances. A central island provides additional prep space and casual seating. Rich wood flooring flows throughout, adding warmth and character to the space.
The primary bedroom, measuring 180 sq. ft., offers a tranquil retreat with plush carpeting and an en-suite bathroom. A second bedroom and dedicated office space provide flexibility for various lifestyle needs. The home boasts three full bathrooms, ensuring convenience for residents and guests alike.
Additional features include a playroom or potential third bedroom, ample storage solutions, and a neutral color palette that allows for personalization. Large windows in each room flood the space with natural light, creating an airy and inviting atmosphere. This well-maintained home strikes a perfect balance between comfort and functionality, ideal for modern living.
Home Details
Home Type
- Single Family
Est. Annual Taxes
- $2,510
Year Built
- Built in 2017
Lot Details
- 5,227 Sq Ft Lot
- East Facing Home
HOA Fees
- $131 Monthly HOA Fees
Parking
- 1 Car Attached Garage
Home Design
- Slab Foundation
- Shingle Roof
- Vinyl Siding
Interior Spaces
- 1,325 Sq Ft Home
- 1-Story Property
- Living Room with Fireplace
Kitchen
- Built-In Electric Range
- Microwave
- Dishwasher
- Stainless Steel Appliances
Flooring
- Wood
- Laminate
Bedrooms and Bathrooms
- 3 Bedrooms
- 2 Full Bathrooms
Accessible Home Design
- Accessible Full Bathroom
- Accessible Kitchen
- Handicap Accessible
- Accessible Entrance
Schools
- Cooper Academy Elementary School
- Riverwood Middle School
- Clayton High School
Additional Features
- Rain Gutters
- Forced Air Heating and Cooling System
Listing and Financial Details
- Home warranty included in the sale of the property
- Assessor Parcel Number 05030075B
Community Details
Overview
- Association fees include ground maintenance
- Parkview HOA, Phone Number (919) 786-8053
- Parkview Subdivision
Recreation
- Community Pool
Map
Home Values in the Area
Average Home Value in this Area
Tax History
| Year | Tax Paid | Tax Assessment Tax Assessment Total Assessment is a certain percentage of the fair market value that is determined by local assessors to be the total taxable value of land and additions on the property. | Land | Improvement |
|---|---|---|---|---|
| 2024 | $2,510 | $190,180 | $44,000 | $146,180 |
| 2023 | $2,453 | $190,180 | $44,000 | $146,180 |
| 2022 | $2,529 | $190,180 | $44,000 | $146,180 |
| 2021 | $2,491 | $190,180 | $44,000 | $146,180 |
| 2020 | $2,548 | $190,180 | $44,000 | $146,180 |
| 2019 | $2,548 | $190,180 | $44,000 | $146,180 |
| 2018 | $2,152 | $158,200 | $35,000 | $123,200 |
Property History
| Date | Event | Price | Change | Sq Ft Price |
|---|---|---|---|---|
| 04/13/2025 04/13/25 | Pending | -- | -- | -- |
| 04/03/2025 04/03/25 | For Sale | $310,000 | -- | $234 / Sq Ft |
Deed History
| Date | Type | Sale Price | Title Company |
|---|---|---|---|
| Warranty Deed | $194,000 | None Available | |
| Warranty Deed | $185,500 | None Available | |
| Warranty Deed | $172,000 | None Available | |
| Warranty Deed | $366,000 | None Available |
Mortgage History
| Date | Status | Loan Amount | Loan Type |
|---|---|---|---|
| Open | $186,240 | New Conventional | |
| Previous Owner | $185,200 | Adjustable Rate Mortgage/ARM | |
| Previous Owner | $100,000 | Construction |
Similar Homes in Clayton, NC
Source: Doorify MLS
MLS Number: 10086703
APN: 05030075B
- 11 Balboa Pkwy
- 48 Cullen Ct
- 178 Cullen Ct
- 52 E Piston Point
- 108 Cullen Ct
- 345 Maidenhair Place
- 100 Lavender Ln
- 94 Lavender Ln
- 90 Lavender Ln
- 86 Lavender Ln
- 104 Lavender Ln
- 108 Lavender Ln
- 112 Lavender Ln
- 116 Lavender Ln
- 82 Lavender Ln
- 78 Lavender Ln
- 72 Lavender Ln
- 68 Lavender Ln
- 64 Lavender Ln
- 68 Honeydew Way
