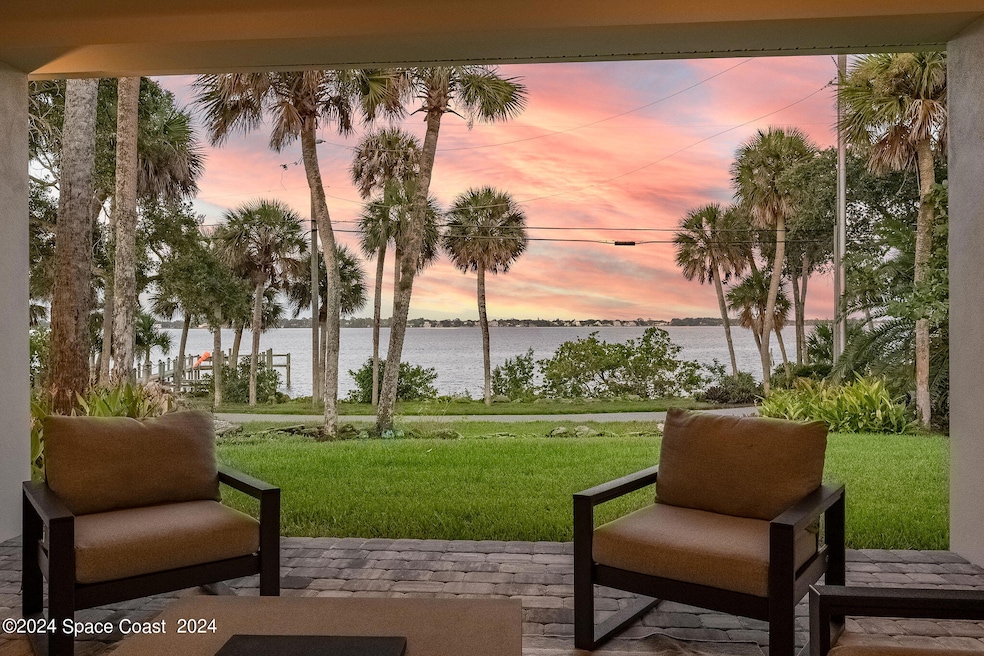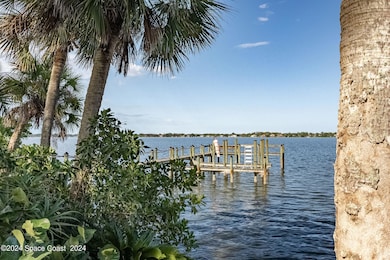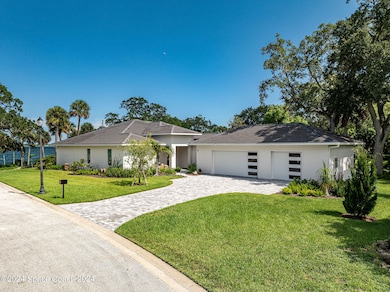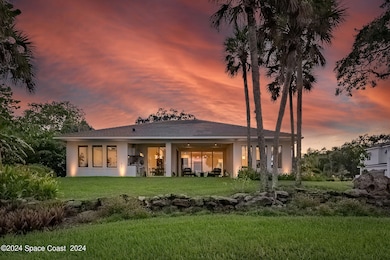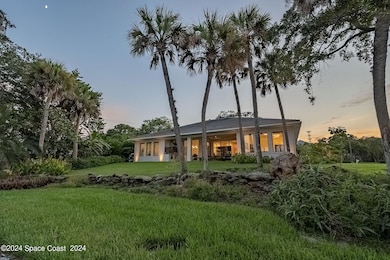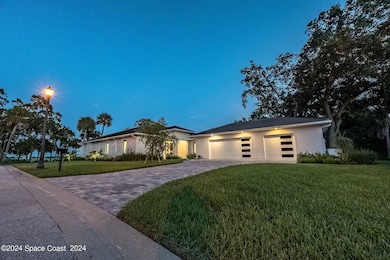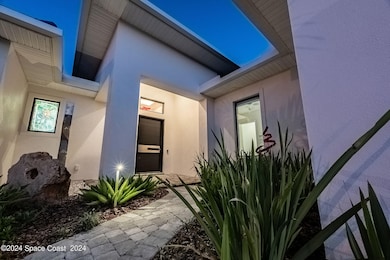
11 Bayshore Ct Rockledge, FL 32955
Estimated payment $12,322/month
Highlights
- 92 Feet of Waterfront
- Boat Dock
- Intracoastal View
- Rockledge Senior High School Rated A-
- River Access
- The property is located in a historic district
About This Home
Beautiful custom-built home by Christopher Burton nestled on the Indian River, offering 4,946 total SF of refined living space. Entry features a hurricane-rated Mahogany door leading to a foyer illuminated by a hand-blown glass chandelier. Inside, Great Room boast 12FT ceilings, custom beams & an art wall w/ dimmable art lighting. Chef's kitchen includes top-tier JennAir appliances, a hidden pantry & Moen touchless faucet. Primary Suite is a luxurious retreat w/10FT ceilings, slipper tub, walk-in shower, Toto Washlet & custom Artistry closet. Entertainment at your fingertips in the Media Room w/ a 77'' OLED TV on custom backdrop. Step outside to a covered patio w/ river views & outdoor kitchen. Park your cars in the oversized 3 car garage. Advanced automation; motorized shades, Wi-Fi th/out, security sys, built-in speakers, whole-house generator. Sustainable features: Smart lawn irrigation & 50 AMP EV-ready. A Perfect blend of elegance & modern features w/ picturesque Riverfront views
Home Details
Home Type
- Single Family
Est. Annual Taxes
- $5,432
Year Built
- Built in 2023
Lot Details
- 0.44 Acre Lot
- 92 Feet of Waterfront
- Home fronts navigable water
- Property fronts an intracoastal waterway
- River Front
- West Facing Home
- Corner Lot
- Front and Back Yard Sprinklers
- Cleared Lot
- Wooded Lot
HOA Fees
- $170 Monthly HOA Fees
Parking
- 3 Car Attached Garage
- Garage Door Opener
- Additional Parking
Property Views
- Intracoastal
- River
Home Design
- Contemporary Architecture
- Tile Roof
- Concrete Roof
- Concrete Siding
- Block Exterior
- Asphalt
- Stucco
Interior Spaces
- 3,367 Sq Ft Home
- 1-Story Property
- Open Floorplan
- Built-In Features
- Vaulted Ceiling
- Ceiling Fan
- Shades
- Entrance Foyer
- Tile Flooring
Kitchen
- Breakfast Bar
- Butlers Pantry
- Convection Oven
- Gas Cooktop
- Microwave
- ENERGY STAR Qualified Freezer
- ENERGY STAR Qualified Refrigerator
- Ice Maker
- ENERGY STAR Qualified Dishwasher
- Kitchen Island
- Disposal
Bedrooms and Bathrooms
- 4 Bedrooms
- Split Bedroom Floorplan
- Dual Closets
- Walk-In Closet
- Jack-and-Jill Bathroom
- In-Law or Guest Suite
- Separate Shower in Primary Bathroom
Laundry
- Laundry in unit
- ENERGY STAR Qualified Dryer
- Dryer
- ENERGY STAR Qualified Washer
Home Security
- Security System Owned
- Smart Lights or Controls
- Security Lights
- Smart Home
- Smart Thermostat
- High Impact Windows
- Carbon Monoxide Detectors
- Fire and Smoke Detector
Eco-Friendly Details
- Energy-Efficient Windows
- Energy-Efficient Exposure or Shade
- Energy-Efficient Construction
- Energy-Efficient Lighting
- Energy-Efficient Insulation
- Energy-Efficient Doors
- Energy-Efficient Roof
- Energy-Efficient Thermostat
- Energy-Efficient Hot Water Distribution
- Smart Irrigation
- Water-Smart Landscaping
Outdoor Features
- River Access
- No Fixed Bridges
- Docks
- Covered patio or porch
- Outdoor Kitchen
Schools
- Tropical Elementary School
- Mcnair Middle School
- Rockledge High School
Utilities
- Mini Split Air Conditioners
- Central Air
- Heat Pump System
- Geothermal Heating and Cooling
- 200+ Amp Service
- Whole House Permanent Generator
- Tankless Water Heater
- Gas Water Heater
- Aerobic Septic System
- Cable TV Available
Additional Features
- Accessible Full Bathroom
- The property is located in a historic district
Listing and Financial Details
- Assessor Parcel Number 25-36-15-Sy-00000.0-0001.00
Community Details
Overview
- Association fees include ground maintenance
- Coquina Bay Association
- Coquina Bay Subdivision
Recreation
- Boat Dock
Security
- Phone Entry
- Building Fire Alarm
Map
Home Values in the Area
Average Home Value in this Area
Tax History
| Year | Tax Paid | Tax Assessment Tax Assessment Total Assessment is a certain percentage of the fair market value that is determined by local assessors to be the total taxable value of land and additions on the property. | Land | Improvement |
|---|---|---|---|---|
| 2023 | $5,432 | $335,400 | $335,400 | $0 |
| 2022 | $4,843 | $302,550 | $0 | $0 |
| 2021 | $3,831 | $225,900 | $225,900 | $0 |
| 2020 | $3,866 | $223,560 | $223,560 | $0 |
| 2019 | $3,960 | $223,560 | $223,560 | $0 |
| 2018 | $4,064 | $223,560 | $223,560 | $0 |
| 2017 | $3,982 | $55,890 | $0 | $0 |
| 2016 | $3,640 | $187,060 | $187,060 | $0 |
| 2015 | $3,687 | $187,060 | $187,060 | $0 |
| 2014 | $3,506 | $187,060 | $187,060 | $0 |
Property History
| Date | Event | Price | Change | Sq Ft Price |
|---|---|---|---|---|
| 04/25/2025 04/25/25 | Price Changed | $2,100,000 | -6.7% | $624 / Sq Ft |
| 02/28/2025 02/28/25 | Price Changed | $2,250,000 | -2.2% | $668 / Sq Ft |
| 08/20/2024 08/20/24 | For Sale | $2,300,000 | +557.1% | $683 / Sq Ft |
| 02/16/2021 02/16/21 | Sold | $350,000 | -12.5% | $372 / Sq Ft |
| 09/09/2020 09/09/20 | Pending | -- | -- | -- |
| 05/09/2019 05/09/19 | For Sale | $399,900 | -- | $425 / Sq Ft |
Deed History
| Date | Type | Sale Price | Title Company |
|---|---|---|---|
| Interfamily Deed Transfer | -- | On Point Title Services Llc | |
| Warranty Deed | $350,000 | On Point Title Services Llc | |
| Warranty Deed | -- | Attorney | |
| Interfamily Deed Transfer | -- | -- |
Mortgage History
| Date | Status | Loan Amount | Loan Type |
|---|---|---|---|
| Open | $1,315,873 | New Conventional |
Similar Homes in Rockledge, FL
Source: Space Coast MLS (Space Coast Association of REALTORS®)
MLS Number: 1022653
APN: 25-36-15-SY-00000.0-0001.00
- 51 Bayshore Ct
- 1469 Rockledge Dr
- 1919 Rockledge Dr
- 2185 Rockledge Dr
- 308 Tunbridge Dr Unit 8
- 1440 N Jennings Ln
- 0 U S 1 Unit 735949
- 3791 Brantley Cir
- 318 Castlewood Ln
- 338 Castlewood Ln
- 443 Wenthrop Cir
- 3672 Brantley Cir
- 325 Melton Ct
- 4191 Brantley Cir
- 466 Stonehenge Cir
- 501 Hidden Hollow Dr
- 30 Lime Ave
- 2529 Long Sandy Cir
- 523 Hidden Hollow Dr
- 813 Laurel Dr
