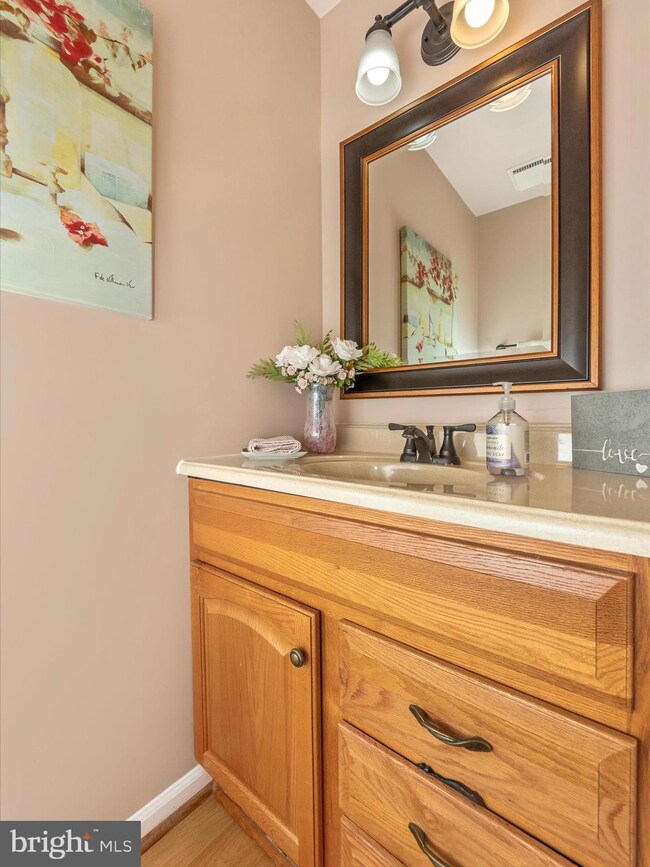
11 Briarstone Ln Gaithersburg, MD 20877
Highlights
- Colonial Architecture
- Upgraded Countertops
- Living Room
- 1 Fireplace
- Game Room
- 5-minute walk to Christman Park
About This Home
As of November 2024Price Adjustment. Welcome to 11 Briarstone Lane located in the well-established, desired Foxwood Community. Property has an airy, open floor plan with loads of natural light. Spacious, step-down living room with wood burning fireplace leading to the large kitchen and adjourning dining room. there are three (3) spacious bedrooms as well as additional living space in the partially finished basement level. As a bonus; the backyard patio and grill area is perfect for entertaining and relaxing. A must-see to believe. Close to dining, schools, shopping and public transportation. Property will convey AS-IS.
Townhouse Details
Home Type
- Townhome
Est. Annual Taxes
- $4,293
Year Built
- Built in 1981
Lot Details
- 2,067 Sq Ft Lot
- Property is in good condition
HOA Fees
- $72 Monthly HOA Fees
Parking
- 2 Assigned Parking Spaces
Home Design
- Colonial Architecture
- Block Foundation
- Aluminum Siding
- Brick Front
Interior Spaces
- Property has 3 Levels
- Ceiling Fan
- 1 Fireplace
- Window Treatments
- Living Room
- Dining Room
- Game Room
- Partially Finished Basement
Kitchen
- Stove
- Built-In Microwave
- Dishwasher
- Upgraded Countertops
- Disposal
Bedrooms and Bathrooms
- 3 Bedrooms
- En-Suite Primary Bedroom
- En-Suite Bathroom
Laundry
- Laundry in unit
- Dryer
- Washer
Schools
- Gaithersburg High School
Utilities
- Central Air
- Heat Pump System
- Natural Gas Water Heater
Community Details
- Foxwood Subdivision
Listing and Financial Details
- Tax Lot 9
- Assessor Parcel Number 160901868644
Map
Home Values in the Area
Average Home Value in this Area
Property History
| Date | Event | Price | Change | Sq Ft Price |
|---|---|---|---|---|
| 11/01/2024 11/01/24 | Sold | $440,000 | +4.8% | $287 / Sq Ft |
| 09/20/2024 09/20/24 | Price Changed | $419,999 | -2.3% | $274 / Sq Ft |
| 08/07/2024 08/07/24 | For Sale | $430,000 | +55.2% | $280 / Sq Ft |
| 08/26/2016 08/26/16 | Sold | $277,000 | -3.0% | $181 / Sq Ft |
| 07/16/2016 07/16/16 | Pending | -- | -- | -- |
| 07/01/2016 07/01/16 | For Sale | $285,582 | -- | $186 / Sq Ft |
Tax History
| Year | Tax Paid | Tax Assessment Tax Assessment Total Assessment is a certain percentage of the fair market value that is determined by local assessors to be the total taxable value of land and additions on the property. | Land | Improvement |
|---|---|---|---|---|
| 2024 | $4,293 | $309,167 | $0 | $0 |
| 2023 | $4,713 | $290,500 | $120,000 | $170,500 |
| 2022 | $3,583 | $284,433 | $0 | $0 |
| 2021 | $3,100 | $278,367 | $0 | $0 |
| 2020 | $3,932 | $272,300 | $120,000 | $152,300 |
| 2019 | $3,914 | $265,533 | $0 | $0 |
| 2018 | $3,913 | $258,767 | $0 | $0 |
| 2017 | $3,245 | $252,000 | $0 | $0 |
| 2016 | -- | $239,567 | $0 | $0 |
| 2015 | $3,156 | $227,133 | $0 | $0 |
| 2014 | $3,156 | $214,700 | $0 | $0 |
Mortgage History
| Date | Status | Loan Amount | Loan Type |
|---|---|---|---|
| Open | $426,800 | New Conventional | |
| Previous Owner | $10,851 | New Conventional | |
| Previous Owner | $271,982 | FHA | |
| Previous Owner | $115,500 | Stand Alone Second |
Deed History
| Date | Type | Sale Price | Title Company |
|---|---|---|---|
| Deed | $440,000 | Wfg National Title Insurance C | |
| Warranty Deed | $277,000 | Chicago Title | |
| Deed | $123,500 | -- |
Similar Homes in Gaithersburg, MD
Source: Bright MLS
MLS Number: MDMC2143108
APN: 09-01868644
- 105 Harmony Hall Rd
- 11 Mills Rd
- 217 Summit Hall Rd
- 108 Floral Dr
- 748 W Side Dr
- 21 Desellum Ave
- 6 Deer Park Ln
- 571 W Diamond Ave
- 557 W Diamond Ave
- 315 Summit Hall Rd
- 1116 W Side Dr
- 719 Cobbler Place
- 12 Hutton St
- 501 Palmtree Dr Unit 3
- 305 N Frederick Ave
- 504 Philmont Dr Unit 8
- 522 Palmtree Dr
- 432 Gaither St
- 656 Coral Reef Dr
- 10 Oak Ave






