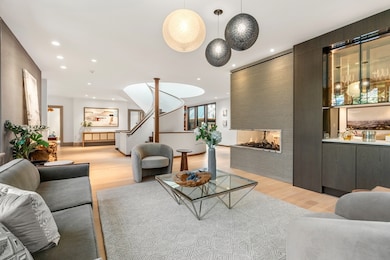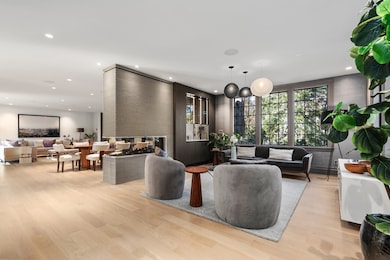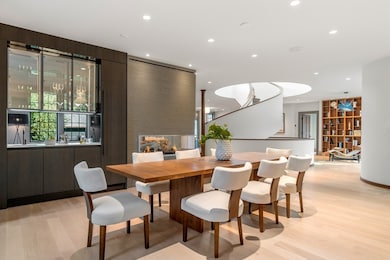11 Brown St Cambridge, MA 02138
West Cambridge NeighborhoodEstimated payment $94,162/month
Highlights
- Marina
- Medical Services
- Sauna
- Wine Cellar
- Home Theater
- 0.35 Acre Lot
About This Home
Discreetly tucked away from Brattle Street on a private cul-de-sac, this sumptuous residence is surrounded by oasis-like grounds enclosed by a privacy fence & protected by app-controlled security systems. Inside, the home is anchored by a twisting sculptural staircase accessing all 3 floors. There are influences of contemporary Asian & European design throughout. Prominently showcased in the eat-in chef’s kitchen, there are Italian cabinets, Calacatta countertops, 2 sinks, 2 dishwashers, and Gaggenau 400 Series appliances. Upstairs, the lavish primary suite offers custom closets outfitted by Scavolini of Italy, and a spa-like bath with a soaking tub and curb-less open shower. The fully finished lower level offers full-height windows, a lavish spa, screening room, wet bar, guest bedroom, and creative space. Outside, there is a fully-equipped kitchen, professionally landscaped grounds, and multiple stone patios. Other features include smart home technology a heated driveway & generator.
Home Details
Home Type
- Single Family
Est. Annual Taxes
- $75,048
Year Built
- Built in 2024
Lot Details
- 0.35 Acre Lot
- Near Conservation Area
- Cul-De-Sac
- Fenced Yard
- Fenced
- Landscaped Professionally
- Level Lot
- Sprinkler System
- Garden
Parking
- 2 Car Detached Garage
- Driveway
- Open Parking
- Off-Street Parking
Home Design
- Contemporary Architecture
- Frame Construction
- Slate Roof
- Rubber Roof
- Concrete Perimeter Foundation
Interior Spaces
- Wet Bar
- Wired For Sound
- 3 Fireplaces
- Entrance Foyer
- Wine Cellar
- Home Theater
- Game Room
- Sauna
- Home Gym
- Laundry on upper level
Bedrooms and Bathrooms
- 6 Bedrooms
- Primary Bedroom on Main
Basement
- Walk-Out Basement
- Basement Fills Entire Space Under The House
- Interior Basement Entry
Outdoor Features
- Deck
- Patio
Location
- Property is near public transit
- Property is near schools
Utilities
- Central Air
- Heating System Uses Natural Gas
- Heat Pump System
- Hydro-Air Heating System
- Generator Hookup
- Power Generator
- Gas Water Heater
Listing and Financial Details
- Assessor Parcel Number 415943
Community Details
Overview
- No Home Owners Association
Amenities
- Medical Services
- Shops
Recreation
- Marina
- Tennis Courts
- Park
- Jogging Path
- Bike Trail
Map
Home Values in the Area
Average Home Value in this Area
Tax History
| Year | Tax Paid | Tax Assessment Tax Assessment Total Assessment is a certain percentage of the fair market value that is determined by local assessors to be the total taxable value of land and additions on the property. | Land | Improvement |
|---|---|---|---|---|
| 2024 | $33,322 | $5,628,800 | $3,188,800 | $2,440,000 |
| 2023 | $25,962 | $4,430,300 | $3,175,900 | $1,254,400 |
| 2022 | $24,026 | $4,058,400 | $2,871,100 | $1,187,300 |
| 2021 | $22,941 | $3,921,600 | $2,817,400 | $1,104,200 |
| 2020 | $21,515 | $3,741,700 | $2,696,300 | $1,045,400 |
| 2019 | $19,227 | $3,236,900 | $2,271,300 | $965,600 |
| 2018 | $18,195 | $3,150,300 | $2,259,500 | $890,800 |
| 2017 | $19,487 | $3,002,600 | $2,154,700 | $847,900 |
| 2016 | $18,708 | $2,676,400 | $1,863,600 | $812,800 |
| 2015 | $19,338 | $2,472,900 | $1,747,100 | $725,800 |
| 2014 | $20,249 | $2,416,400 | $1,700,500 | $715,900 |
Property History
| Date | Event | Price | Change | Sq Ft Price |
|---|---|---|---|---|
| 03/10/2025 03/10/25 | For Sale | $15,750,000 | +246.2% | $2,100 / Sq Ft |
| 03/26/2021 03/26/21 | Sold | $4,550,000 | -6.2% | $999 / Sq Ft |
| 02/15/2021 02/15/21 | Pending | -- | -- | -- |
| 01/25/2021 01/25/21 | Price Changed | $4,850,000 | -11.8% | $1,065 / Sq Ft |
| 11/10/2020 11/10/20 | For Sale | $5,500,000 | -- | $1,208 / Sq Ft |
Deed History
| Date | Type | Sale Price | Title Company |
|---|---|---|---|
| Fiduciary Deed | $4,550,000 | None Available | |
| Quit Claim Deed | -- | -- | |
| Deed | -- | -- | |
| Deed | -- | -- | |
| Deed | -- | -- |
Mortgage History
| Date | Status | Loan Amount | Loan Type |
|---|---|---|---|
| Open | $3,100,000 | Purchase Money Mortgage | |
| Previous Owner | $100,000 | No Value Available | |
| Previous Owner | $45,000 | No Value Available | |
| Previous Owner | $40,000 | No Value Available |
Source: MLS Property Information Network (MLS PIN)
MLS Number: 73343401
APN: CAMB-000220-000000-000163
- 15 Hubbard Park Rd
- 2 Kenway St
- 20 Maynard Place
- 9 Gibson St Unit 9
- 7 Gibson St Unit 7
- 1010 Memorial Dr Unit 6G
- 17 Berkeley St
- 57 Brewster St
- 22 Concord Ave Unit 10
- 20-22 Concord Ave Unit 7
- 14 Concord Ave Unit 416
- 14 Concord Ave Unit 422
- 18 Ash St
- 29 Concord Ave Unit 608
- 989 Memorial Dr Unit 391
- 54 Concord Ave Unit 203
- 52 Garden St Unit 49
- 52 Garden St Unit 4
- 172 Brattle St
- 984 Memorial Dr Unit 503







