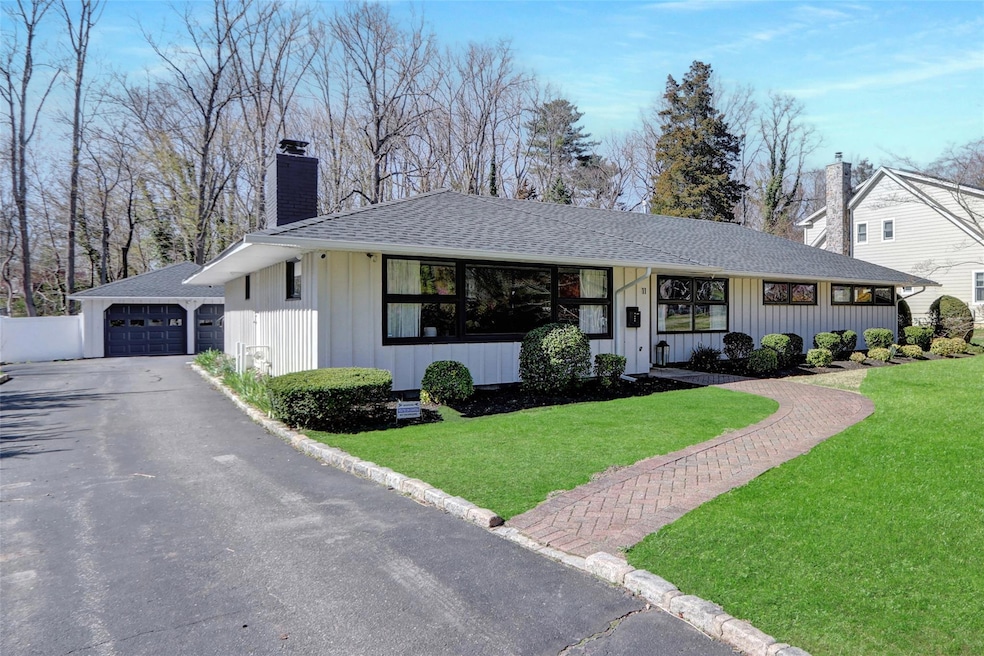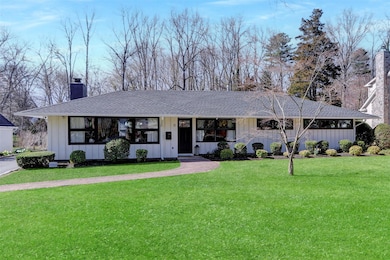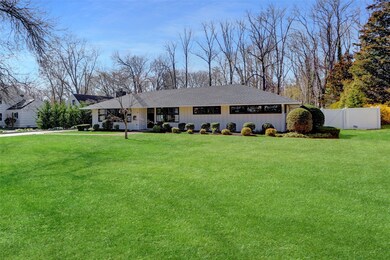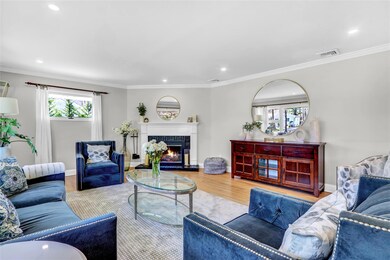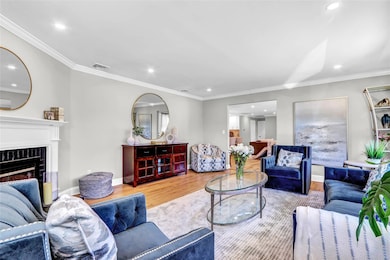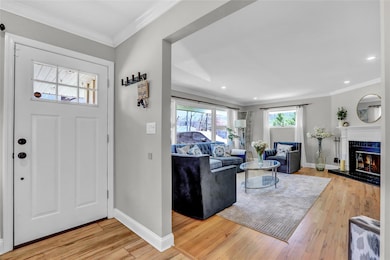
11 Cannon Ct Huntington, NY 11743
Huntington NeighborhoodEstimated payment $8,409/month
Highlights
- Hot Property
- Cathedral Ceiling
- 1 Fireplace
- Ranch Style House
- Marble Countertops
- Formal Dining Room
About This Home
Welcome home to this beautifully updated, move-in ready ranch nestled in the heart of Huntington! Featuring three spacious bedrooms and two and half updated bathrooms, this luxurious home offers the perfect blend of comfort, style, and convenience.
As you step inside you will find a bright and airy open floor plan, with ashwood porcelain tile carried through out the main floor, recessed lighting, and custom chef's kitchen boasting stainless steel appliances, quartz countertops, marble back splash and ample cabinetry. Enjoy entertaining and hosting large family gatherings while conversing over the large island. The primary suite includes a large walk-in closet and a stunning en-suite bath with luxurious finishes. The home has 2 additional bedrooms and full bath for children or extended guests. Enjoy seamless indoor-outdoor living with the vaulted dining room ceilings and beautiful french doors that open to a private, fenced-in backyard—perfect for entertaining or relaxing in your own serene retreat. Relax in the jacuzzi or sit by the fire pit after a long day of work while the kids play in the large back yard. Enjoy spending time in the large sunroom that has beautiful floor to ceiling windows making the room nice and bright. Additional highlights include a large, flat 1/2 acre lot with multiplle outdoor entertaining areas, jacuzzi, updated systems, central air, and a detached 2 car garage.
Located just minutes from Huntington Village, top-rated schools, shopping, restaurants, parks, and beaches—this home truly has it all. Whether you're looking to downsize or seeking your first home, this turnkey ranch is a rare gem you won’t want to miss!
Listing Agent
Charles Rutenberg Realty Inc Brokerage Email: rory.sherman@crrnys.com License #10401346353

Home Details
Home Type
- Single Family
Est. Annual Taxes
- $13,831
Year Built
- Built in 1955 | Remodeled in 2021
Lot Details
- 0.5 Acre Lot
- South Facing Home
Parking
- 2 Car Detached Garage
- Garage Door Opener
- Driveway
- Off-Site Parking
Home Design
- Ranch Style House
- Blown-In Insulation
- Wood Siding
- Vinyl Siding
Interior Spaces
- Cathedral Ceiling
- Chandelier
- 1 Fireplace
- ENERGY STAR Qualified Doors
- Entrance Foyer
- Formal Dining Room
- Smart Thermostat
Kitchen
- Eat-In Kitchen
- Convection Oven
- Cooktop
- Freezer
- Marble Countertops
Bedrooms and Bathrooms
- 3 Bedrooms
- En-Suite Primary Bedroom
- Walk-In Closet
Laundry
- Laundry in Hall
- Dryer
Eco-Friendly Details
- Energy-Efficient Exposure or Shade
- ENERGY STAR Qualified Equipment for Heating
Outdoor Features
- Patio
Schools
- Woodhull Intermediate School
- J Taylor Finley Middle School
- Huntington High School
Utilities
- Central Air
- Heat Pump System
- Cesspool
Listing and Financial Details
- Assessor Parcel Number 0400-074-00-02-00-029-000
Map
Home Values in the Area
Average Home Value in this Area
Tax History
| Year | Tax Paid | Tax Assessment Tax Assessment Total Assessment is a certain percentage of the fair market value that is determined by local assessors to be the total taxable value of land and additions on the property. | Land | Improvement |
|---|---|---|---|---|
| 2023 | $6,915 | $3,625 | $300 | $3,325 |
| 2022 | $15,078 | $3,625 | $300 | $3,325 |
| 2021 | $11,283 | $3,625 | $300 | $3,325 |
| 2020 | $11,140 | $3,625 | $300 | $3,325 |
| 2019 | $22,280 | $0 | $0 | $0 |
| 2018 | $10,470 | $3,625 | $300 | $3,325 |
| 2017 | $10,470 | $3,625 | $300 | $3,325 |
| 2016 | $10,315 | $3,625 | $300 | $3,325 |
| 2015 | -- | $3,625 | $300 | $3,325 |
| 2014 | -- | $3,625 | $300 | $3,325 |
Property History
| Date | Event | Price | Change | Sq Ft Price |
|---|---|---|---|---|
| 04/11/2025 04/11/25 | For Sale | $1,299,999 | +20.9% | -- |
| 02/07/2024 02/07/24 | Sold | $1,075,000 | +7.5% | -- |
| 12/19/2023 12/19/23 | Pending | -- | -- | -- |
| 12/07/2023 12/07/23 | For Sale | $999,999 | +11.7% | -- |
| 02/11/2022 02/11/22 | Sold | $895,000 | -4.4% | -- |
| 12/31/2021 12/31/21 | Pending | -- | -- | -- |
| 11/11/2021 11/11/21 | For Sale | $936,000 | -- | -- |
Deed History
| Date | Type | Sale Price | Title Company |
|---|---|---|---|
| Deed | $1,075,000 | Fidelity National Title (Aka | |
| Deed | $1,075,000 | Fidelity National Title (Aka | |
| Deed | $895,000 | None Available | |
| Deed | $895,000 | None Available | |
| Deed | $710,000 | None Available | |
| Deed | $710,000 | None Available |
Mortgage History
| Date | Status | Loan Amount | Loan Type |
|---|---|---|---|
| Previous Owner | $575,000 | Purchase Money Mortgage | |
| Previous Owner | $671,250 | Purchase Money Mortgage | |
| Previous Owner | $639,000 | Stand Alone Refi Refinance Of Original Loan |
About the Listing Agent

I'm an expert real estate agent with Charles Rutenberg Realty Inc. My focus is listening to my buyers and seller's and focusing on there needs. I service all of Long island from Manhattan to Montauk. I provide home-buyers and sellers with professional, responsive and attentive real estate services. Want an agent who'll really listen to what you want in a home? Need an agent who knows how to effectively market your home so it sells? Give me a call! I'm eager to help and would love to talk to you.
Rory's Other Listings
Source: OneKey® MLS
MLS Number: 846642
APN: 0400-074-00-02-00-029-000
- 421 W Main St Unit 95B
- 81 Madison St
- 55 E Main St
- 2 Valley St
- 257 Park Ave
- 76 N Woodhull Rd
- 195 Park Ave
- 14 Victorian Ct
- 105 Prime Ave Unit D1
- 105 Prime Ave Unit F1
- 33 Potter Ln
- 57 Cliftwood Dr
- 20 Gibson Ave Unit 4E
- 94 Abbott Dr
- 133 Spring Rd Unit 2
- 133 Spring Rd Unit 6
- 133 Spring Rd Unit 9
- 133 Spring Rd Unit 3
- 133 Spring Rd Unit 7
- 133 Spring Rd Unit 8
