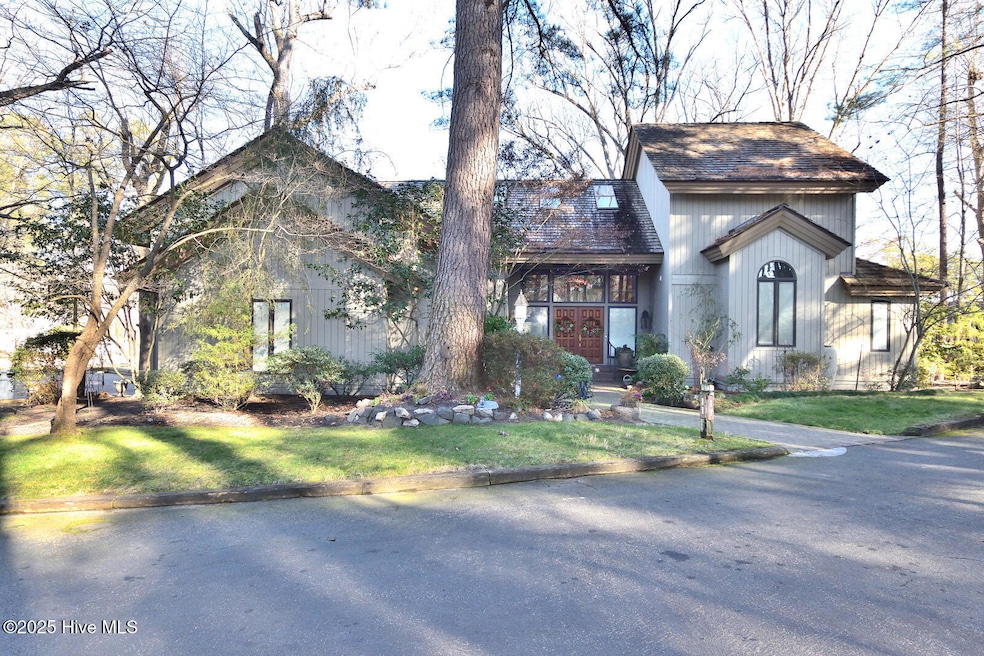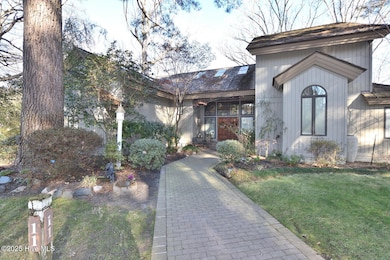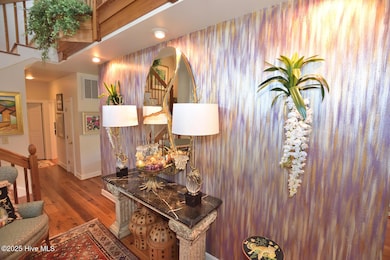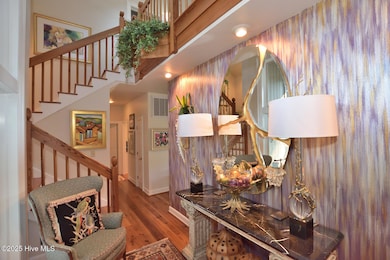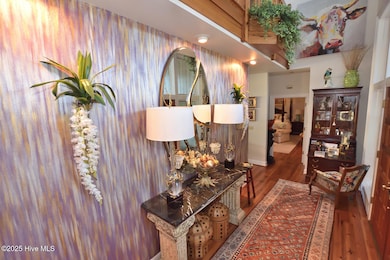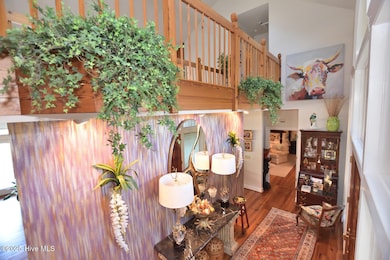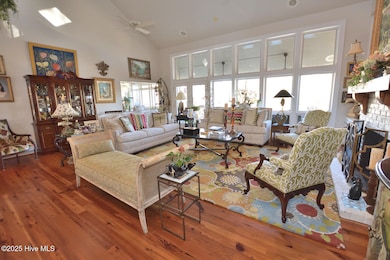
11 Canvasback Point Rocky Mount, NC 27804
Estimated payment $6,278/month
Highlights
- Home fronts a creek
- Deck
- Main Floor Primary Bedroom
- Creek or Stream View
- Wood Flooring
- 1 Fireplace
About This Home
Your DREAM HOME awaits you located in a waterfront community on a large lot with an additional lot included! This remarkable property with 3-bedrooms, 2 1/2-bathrooms, and a 2-car garage offers a spacious layout, beautiful kitchen with granite countertops, Wolf gas range with hood, a large island, stainless steel appliances, and a beautiful dining area overlooking the water. Enjoy the inviting Family Room, complete with a fireplace, cathedral ceiling and custom built-in cabinetry. The primary bedroom on the main level offers a fireplace, his and her walk-in closets and a spacious bath with his/her vanities, whirlpool jetted soaking tub & walk in combo shower/steam room! Upstairs offers two additional bedrooms with bathroom and a large bonus room. Step outside to the lovely deck overlooking the beautiful lake. With more than 3,000 square feet of living space, this home is a true gem, offering comfort, style, and functionality in a lovely community with easy access to US 64 and I-95 for short commutes across the region. Don't miss the opportunity to make it yours!
Home Details
Home Type
- Single Family
Est. Annual Taxes
- $4,514
Year Built
- Built in 1987
Lot Details
- 0.52 Acre Lot
- Lot Dimensions are 144x190
- Home fronts a creek
- Interior Lot
- Irrigation
HOA Fees
- $599 Monthly HOA Fees
Home Design
- Permanent Foundation
- Wood Frame Construction
- Shake Roof
- Stick Built Home
- Cedar
Interior Spaces
- 3,676 Sq Ft Home
- 2-Story Property
- Wet Bar
- Bookcases
- Bar Fridge
- Ceiling Fan
- Skylights
- 1 Fireplace
- Entrance Foyer
- Combination Dining and Living Room
- Creek or Stream Views
- Crawl Space
- Home Security System
- Laundry Room
Kitchen
- Gas Oven
- Range Hood
- Built-In Microwave
- Dishwasher
- Kitchen Island
- Solid Surface Countertops
Flooring
- Wood
- Carpet
- Tile
Bedrooms and Bathrooms
- 3 Bedrooms
- Primary Bedroom on Main
- Walk-In Closet
- Walk-in Shower
Parking
- 2 Car Attached Garage
- Side Facing Garage
- Driveway
Eco-Friendly Details
- Energy-Efficient HVAC
Outdoor Features
- Bulkhead
- Deck
Schools
- Benvenue Elementary School
- Rocky Mount Middle School
- Rocky Mount High School
Utilities
- Central Air
- Heating System Uses Natural Gas
- Heat Pump System
Community Details
- Goose Creek HOA
- Goose Creek Subdivision
- Maintained Community
Listing and Financial Details
- Assessor Parcel Number 384116928700
Map
Home Values in the Area
Average Home Value in this Area
Tax History
| Year | Tax Paid | Tax Assessment Tax Assessment Total Assessment is a certain percentage of the fair market value that is determined by local assessors to be the total taxable value of land and additions on the property. | Land | Improvement |
|---|---|---|---|---|
| 2024 | $4,514 | $376,900 | $72,000 | $304,900 |
| 2023 | $2,525 | $376,900 | $0 | $0 |
| 2022 | $2,582 | $376,900 | $72,000 | $304,900 |
| 2021 | $2,525 | $376,900 | $72,000 | $304,900 |
| 2020 | $2,525 | $376,900 | $72,000 | $304,900 |
| 2019 | $2,525 | $376,900 | $72,000 | $304,900 |
| 2018 | $2,525 | $376,900 | $0 | $0 |
| 2017 | $2,525 | $376,900 | $0 | $0 |
| 2015 | $2,621 | $391,220 | $0 | $0 |
| 2014 | $2,522 | $376,361 | $0 | $0 |
Property History
| Date | Event | Price | Change | Sq Ft Price |
|---|---|---|---|---|
| 01/31/2025 01/31/25 | For Sale | $950,000 | -- | $258 / Sq Ft |
Deed History
| Date | Type | Sale Price | Title Company |
|---|---|---|---|
| Warranty Deed | $33,000 | None Available | |
| Warranty Deed | $90,000 | None Available | |
| Deed | -- | -- |
Mortgage History
| Date | Status | Loan Amount | Loan Type |
|---|---|---|---|
| Previous Owner | $427,500 | Unknown |
Similar Homes in the area
Source: Hive MLS
MLS Number: 100486214
APN: 3841-16-92-8700
- 212 Ashmore Ln
- 209 Ashmore Ln
- 109 Wimberly Ave
- 36 -A Country Club Dr
- 45 Wimberly Ave
- 800 Hunter Hill Rd
- 1412 Brookmeade Ct
- 1604 Burnt Mill Rd
- 1409 McDearman Ave
- 26 Wildberry Ct
- 1440 Crabapple Ln
- 1501 Crabapple Ln
- 1615 Old Barn Rd
- 2313 Hunter Hill Rd
- 1253 Manor Dr
- 1732 Bobwhite Ln
- 1809 Burnt Mill Rd
- 121 Ambergate Ct
- 117 Ambergate Ct
- 1152 Freer Dr
