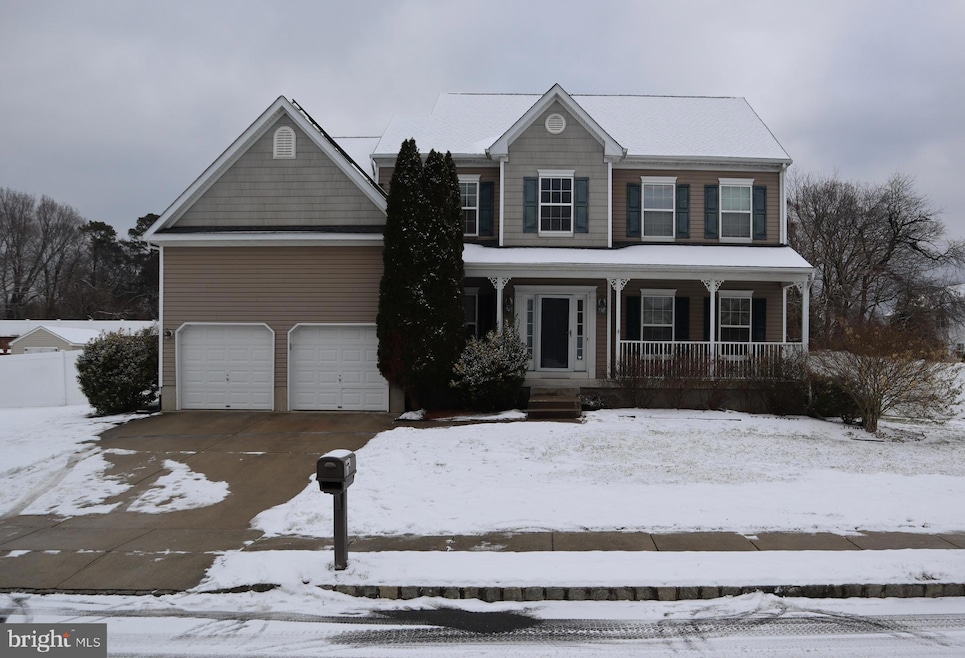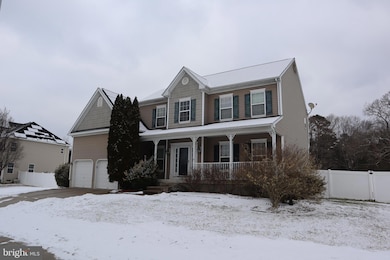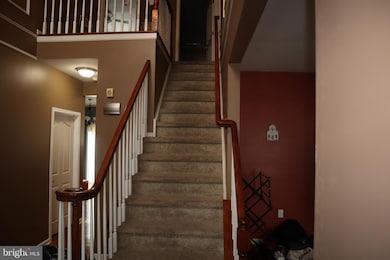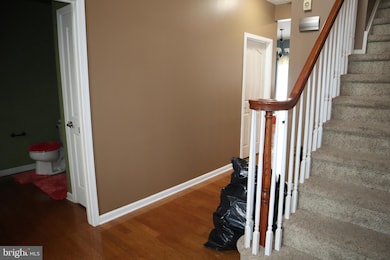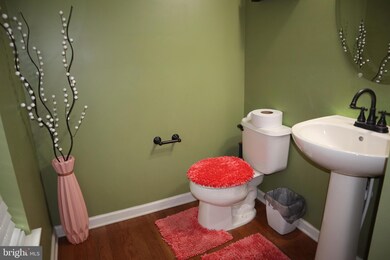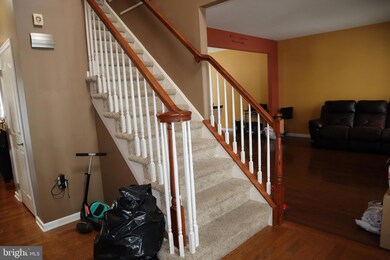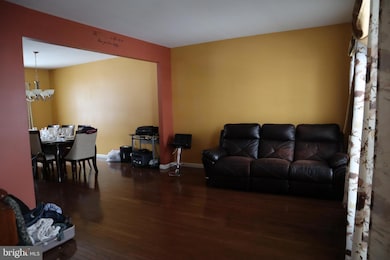
11 Cecile Dr Millville, NJ 08332
Highlights
- Private Pool
- Wood Flooring
- 2 Car Direct Access Garage
- Colonial Architecture
- 1 Fireplace
- Eat-In Kitchen
About This Home
As of February 20252 story, 4 Bed 2.5 Bath home situated in the community of Newcombtown Crossing. Beautiful cathedral foyer entrance, guest bath by the front door plus a large laundry room on the first floor for added convenience. Eat in kitchen with sliding doors to the rear deck plus separate dining. Kitchen is bright and offers lots of cabinet storage, a pantry and a center island, gas cooking available plus a dishwasher and garbage disposal. Home has a living room plus a family room with cathedral ceilings and gas fireplace for relaxing. Features a fully finished basement divided into rooms plus a utility and storage area with shelving. Make this an office space or anything you need! Interior access to the 2-car garage with opener. Home also offers newer hot water heater, security, lawn sprinklers, driveway for added parking, 220+ amp electric, vinyl fence, keyless entry, rear deck, streetlights, attractive landscape, sidewalks and so much more. Seller says they never have an electric bill and solar rental is very affordable. Call today for more details and to schedule your tour.
Home Details
Home Type
- Single Family
Est. Annual Taxes
- $8,540
Year Built
- Built in 2007
Lot Details
- 0.46 Acre Lot
- Lot Dimensions are 133.00 x 150.00
- Property is in excellent condition
HOA Fees
- $25 Monthly HOA Fees
Parking
- 2 Car Direct Access Garage
- Front Facing Garage
Home Design
- Colonial Architecture
- Shingle Roof
- Vinyl Siding
- Concrete Perimeter Foundation
Interior Spaces
- 2,368 Sq Ft Home
- Property has 2 Levels
- Ceiling Fan
- Recessed Lighting
- 1 Fireplace
- Vinyl Clad Windows
- Family Room
- Living Room
- Dining Room
Kitchen
- Eat-In Kitchen
- Gas Oven or Range
- Built-In Microwave
- Dishwasher
Flooring
- Wood
- Carpet
- Vinyl
Bedrooms and Bathrooms
- 4 Bedrooms
- En-Suite Primary Bedroom
- En-Suite Bathroom
- Walk-In Closet
- Walk-in Shower
Laundry
- Laundry Room
- Laundry on main level
Basement
- Basement Fills Entire Space Under The House
- Interior Basement Entry
Home Security
- Home Security System
- Fire Sprinkler System
Pool
- Private Pool
Utilities
- Forced Air Heating and Cooling System
- Natural Gas Water Heater
- Cable TV Available
Community Details
- Newcombtown Crossing HOA
- Newcombton Crossing Subdivision
Listing and Financial Details
- Tax Lot 00064 05
- Assessor Parcel Number 10-00495-00064 05
Map
Home Values in the Area
Average Home Value in this Area
Property History
| Date | Event | Price | Change | Sq Ft Price |
|---|---|---|---|---|
| 02/28/2025 02/28/25 | Sold | $450,000 | +1.8% | $190 / Sq Ft |
| 02/05/2025 02/05/25 | Pending | -- | -- | -- |
| 02/03/2025 02/03/25 | Price Changed | $442,000 | +1.6% | $187 / Sq Ft |
| 01/23/2025 01/23/25 | Price Changed | $435,000 | -3.3% | $184 / Sq Ft |
| 01/12/2025 01/12/25 | For Sale | $450,000 | +85.2% | $190 / Sq Ft |
| 01/30/2019 01/30/19 | Sold | $243,000 | -2.7% | $103 / Sq Ft |
| 12/17/2018 12/17/18 | Pending | -- | -- | -- |
| 10/29/2018 10/29/18 | For Sale | $249,800 | -2.0% | $105 / Sq Ft |
| 04/01/2016 04/01/16 | Sold | $255,000 | -3.8% | $108 / Sq Ft |
| 02/15/2016 02/15/16 | Pending | -- | -- | -- |
| 01/17/2016 01/17/16 | For Sale | $265,000 | -- | $112 / Sq Ft |
Tax History
| Year | Tax Paid | Tax Assessment Tax Assessment Total Assessment is a certain percentage of the fair market value that is determined by local assessors to be the total taxable value of land and additions on the property. | Land | Improvement |
|---|---|---|---|---|
| 2024 | $8,541 | $217,600 | $35,500 | $182,100 |
| 2023 | $8,469 | $217,600 | $35,500 | $182,100 |
| 2022 | $8,249 | $217,600 | $35,500 | $182,100 |
| 2021 | $7,982 | $217,600 | $35,500 | $182,100 |
| 2020 | $7,849 | $217,600 | $35,500 | $182,100 |
| 2019 | $7,485 | $217,600 | $35,500 | $182,100 |
| 2018 | $7,331 | $217,600 | $35,500 | $182,100 |
| 2017 | $7,263 | $217,600 | $35,500 | $182,100 |
| 2016 | $7,172 | $217,600 | $35,500 | $182,100 |
| 2015 | $7,011 | $217,600 | $35,500 | $182,100 |
| 2014 | $7,024 | $217,600 | $35,500 | $182,100 |
Mortgage History
| Date | Status | Loan Amount | Loan Type |
|---|---|---|---|
| Open | $359,788 | FHA | |
| Previous Owner | $202,400 | New Conventional | |
| Previous Owner | $50,000 | Credit Line Revolving | |
| Previous Owner | $168,000 | Stand Alone Refi Refinance Of Original Loan | |
| Previous Owner | $160,278 | Unknown | |
| Previous Owner | $164,052 | Unknown |
Deed History
| Date | Type | Sale Price | Title Company |
|---|---|---|---|
| Deed | $442,000 | National Integrity | |
| Deed | $243,000 | -- | |
| Quit Claim Deed | $97,495 | -- | |
| Bargain Sale Deed | $255,000 | None Available | |
| Deed | $267,950 | -- |
About the Listing Agent

I'm an expert real estate agent with Collini Real Estate LLC in Vineland, NJ and the nearby area, providing home-buyers and sellers with professional, responsive and attentive real estate services. Want an agent who'll really listen to what you want in a home? Need an agent who knows how to effectively market your home so it sells? Give me a call! I'm eager to help and would love to talk to you.
Rob's Other Listings
Source: Bright MLS
MLS Number: NJCB2022024
APN: 10-00495-0000-00064-05
