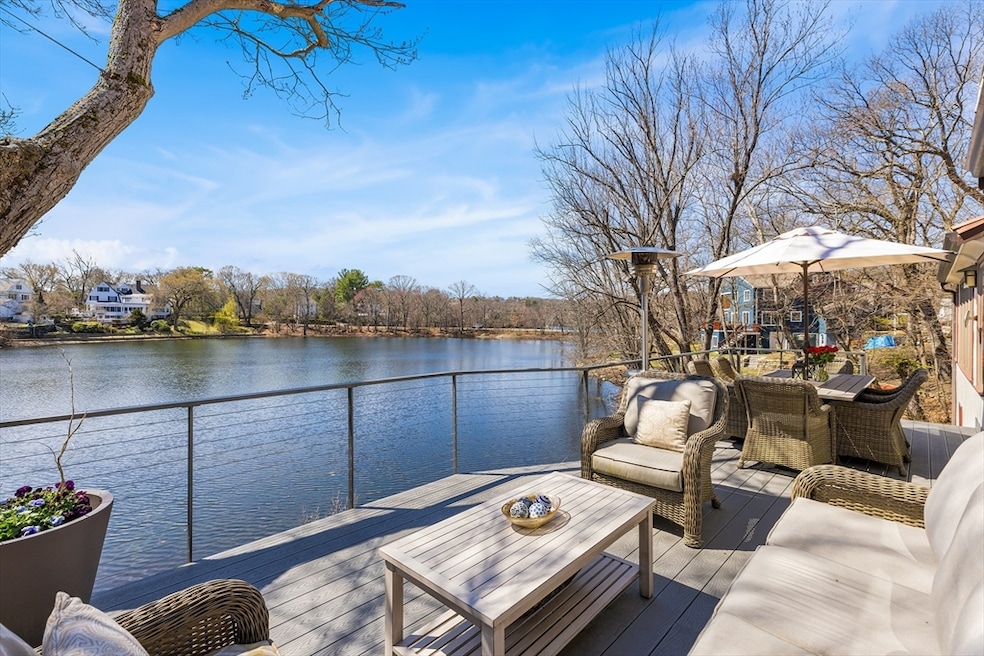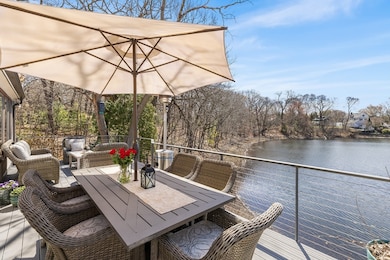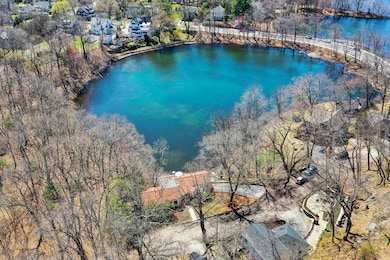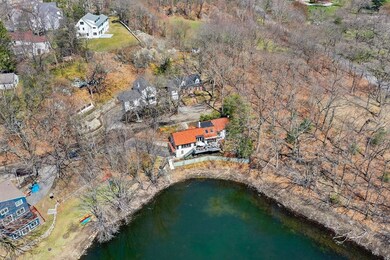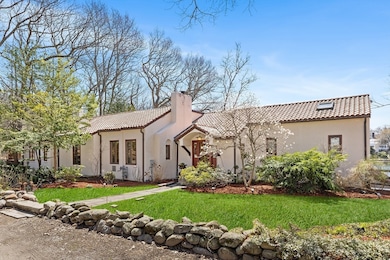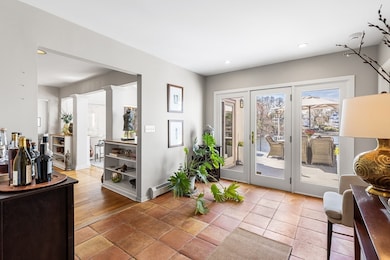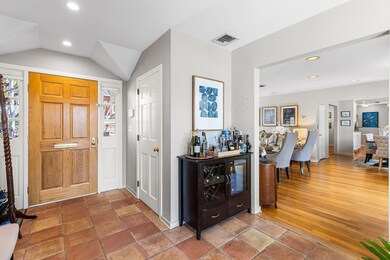
11 Chesterford Rd E Winchester, MA 01890
North Main NeighborhoodEstimated payment $13,850/month
Highlights
- Home Theater
- Scenic Views
- Open Floorplan
- Lynch Elementary School Rated A+
- Waterfront
- Deck
About This Home
Stunning waterfront home on Little Winter Pond offers the perfect blend of modern design and serene natural beauty! Thoughtfully updated, the home welcomes you with a striking entry, soaring vaulted ceilings, and walls of windows that flood the space with natural light and frame breathtaking pond views. The stylish kitchen with adjacent dining area featuring custom bench seating flows seamlessly into the spacious living and family rooms—ideal for everyday living & entertaining. The main level offers three generously sized bedrooms and two full baths, including a peaceful primary suite with panoramic views, a walk-in closet, and beautifully renovated bath with two individual vanities. The lower level adds fantastic flexibility with a media room, additional bedroom, full bath, and flexible multipurpose space. Step outside to enjoy a wraparound deck and lower-level patio with direct access to the pond—perfect for kayaking, fishing, and ice skating. This is a rare and special opportunity!
Listing Agent
Joseph Pollack
Redfin Corp.

Co-Listing Agent
Nancy McLaughlin
Redfin Corp.
Co-Listing Agent
The Pollack & McLaughlin Group
Redfin Corp.
Home Details
Home Type
- Single Family
Est. Annual Taxes
- $18,846
Year Built
- Built in 1927
Lot Details
- 0.31 Acre Lot
- Waterfront
- Property fronts a private road
- Fenced Yard
- Fenced
- Wooded Lot
- Garden
- Property is zoned RDB
Parking
- 2 Car Attached Garage
- Tuck Under Parking
- Heated Garage
- Garage Door Opener
- Driveway
- Open Parking
- Off-Street Parking
Property Views
- Pond
- Scenic Vista
Home Design
- Contemporary Architecture
- Ranch Style House
- Tile Roof
- Concrete Perimeter Foundation
Interior Spaces
- 3,039 Sq Ft Home
- Open Floorplan
- Cathedral Ceiling
- Ceiling Fan
- Skylights
- Recessed Lighting
- Decorative Lighting
- Light Fixtures
- Bay Window
- Picture Window
- Sliding Doors
- Entrance Foyer
- Living Room with Fireplace
- Home Theater
- Bonus Room
Kitchen
- Stove
- Range
- Dishwasher
- Stainless Steel Appliances
- Solid Surface Countertops
- Disposal
Flooring
- Wood
- Wall to Wall Carpet
- Ceramic Tile
Bedrooms and Bathrooms
- 4 Bedrooms
- Walk-In Closet
- Dual Vanity Sinks in Primary Bathroom
- Bathtub with Shower
- Separate Shower
- Linen Closet In Bathroom
Laundry
- Dryer
- Washer
Finished Basement
- Walk-Out Basement
- Basement Fills Entire Space Under The House
- Interior and Exterior Basement Entry
- Garage Access
- Laundry in Basement
Outdoor Features
- Deck
- Patio
- Rain Gutters
Location
- Property is near public transit
- Property is near schools
Schools
- Lynch Elementary School
- Mccall Middle School
- WHS High School
Utilities
- Central Air
- 2 Cooling Zones
- 6 Heating Zones
- Heating System Uses Natural Gas
- Baseboard Heating
- Gas Water Heater
Listing and Financial Details
- Assessor Parcel Number M:019 B:0251 L:0,899914
Community Details
Recreation
- Tennis Courts
- Community Pool
- Park
- Jogging Path
Additional Features
- No Home Owners Association
- Shops
Map
Home Values in the Area
Average Home Value in this Area
Tax History
| Year | Tax Paid | Tax Assessment Tax Assessment Total Assessment is a certain percentage of the fair market value that is determined by local assessors to be the total taxable value of land and additions on the property. | Land | Improvement |
|---|---|---|---|---|
| 2025 | $188 | $1,699,400 | $1,032,500 | $666,900 |
| 2024 | $19,232 | $1,697,400 | $1,032,500 | $664,900 |
| 2023 | $18,140 | $1,537,300 | $925,700 | $611,600 |
| 2022 | $17,728 | $1,417,100 | $836,700 | $580,400 |
| 2021 | $17,268 | $1,345,900 | $765,500 | $580,400 |
| 2020 | $15,132 | $1,221,300 | $640,900 | $580,400 |
| 2019 | $15,006 | $1,239,100 | $658,700 | $580,400 |
| 2018 | $14,448 | $1,185,200 | $616,800 | $568,400 |
| 2017 | $14,311 | $1,165,400 | $616,800 | $548,600 |
| 2016 | $13,165 | $1,127,100 | $616,800 | $510,300 |
| 2015 | $13,683 | $1,127,100 | $616,800 | $510,300 |
| 2014 | $12,883 | $1,017,600 | $560,800 | $456,800 |
Property History
| Date | Event | Price | Change | Sq Ft Price |
|---|---|---|---|---|
| 04/23/2025 04/23/25 | Pending | -- | -- | -- |
| 04/16/2025 04/16/25 | For Sale | $2,199,900 | +22.2% | $724 / Sq Ft |
| 08/25/2022 08/25/22 | Sold | $1,800,000 | +0.1% | $592 / Sq Ft |
| 07/04/2022 07/04/22 | Pending | -- | -- | -- |
| 06/14/2022 06/14/22 | Price Changed | $1,799,000 | -10.0% | $592 / Sq Ft |
| 05/25/2022 05/25/22 | Price Changed | $1,999,000 | -9.1% | $658 / Sq Ft |
| 05/13/2022 05/13/22 | For Sale | $2,199,000 | +76.5% | $724 / Sq Ft |
| 12/12/2013 12/12/13 | Sold | $1,246,100 | +3.9% | $422 / Sq Ft |
| 11/01/2013 11/01/13 | Pending | -- | -- | -- |
| 10/03/2013 10/03/13 | For Sale | $1,199,000 | -3.8% | $406 / Sq Ft |
| 09/16/2013 09/16/13 | Off Market | $1,246,100 | -- | -- |
| 09/13/2013 09/13/13 | For Sale | $1,199,000 | -- | $406 / Sq Ft |
Deed History
| Date | Type | Sale Price | Title Company |
|---|---|---|---|
| Quit Claim Deed | -- | -- | |
| Deed | -- | -- | |
| Not Resolvable | $1,246,100 | -- | |
| Land Court Massachusetts | $960,000 | -- | |
| Land Court Massachusetts | -- | -- | |
| Land Court Massachusetts | $589,000 | -- | |
| Deed | $331,000 | -- |
Mortgage History
| Date | Status | Loan Amount | Loan Type |
|---|---|---|---|
| Open | $1,200,000 | Purchase Money Mortgage | |
| Closed | $967,500 | Balloon | |
| Previous Owner | $850,000 | Purchase Money Mortgage | |
| Previous Owner | $523,750 | Purchase Money Mortgage | |
| Previous Owner | $360,000 | No Value Available | |
| Previous Owner | $260,000 | No Value Available | |
| Previous Owner | $264,000 | Purchase Money Mortgage |
Similar Homes in Winchester, MA
Source: MLS Property Information Network (MLS PIN)
MLS Number: 73360401
APN: WINC-000019-000251
- 11 Chesterford Rd E
- 71 Woodside Rd
- 149 Horn Pond Brook Rd
- 83 Canal St Unit 85
- 79 Sylvester Ave
- 18 Middlesex St
- 62 Richardson St
- 51 Wedgemere Ave
- 58 Wedgemere Ave
- 32 Clark St
- 24 Water St
- 3 Foxcroft Rd
- 48 Wedgemere Ave
- 261 Cambridge St Unit 261 G
- 89 Wildwood St
- 19 Yale St
- 322 Cambridge St
- 4 Norwood St
- 17 Wagon Wheel Rd
- 3 Lagrange St
