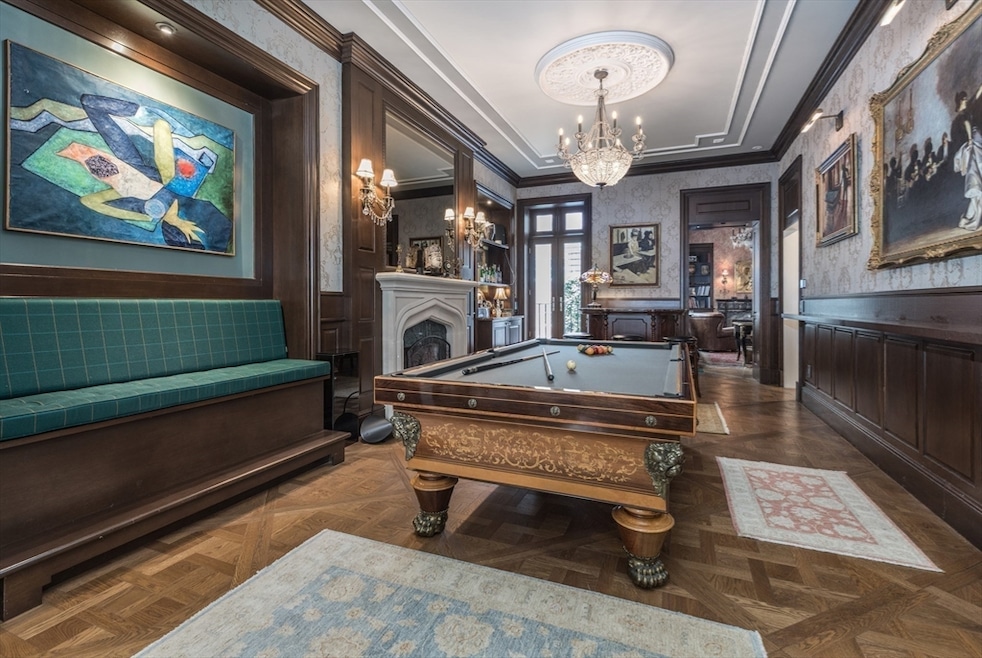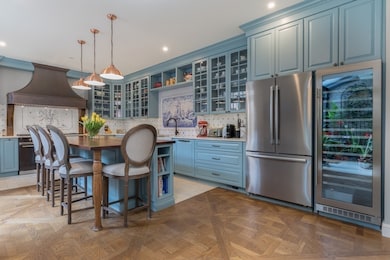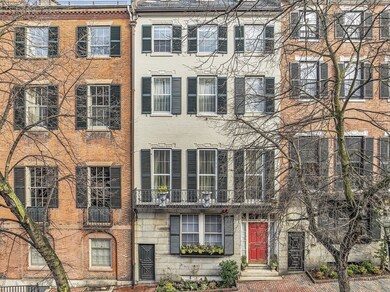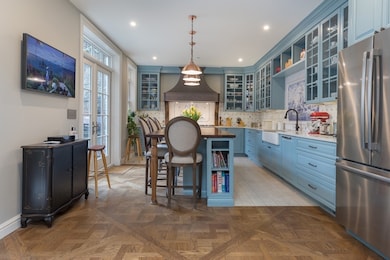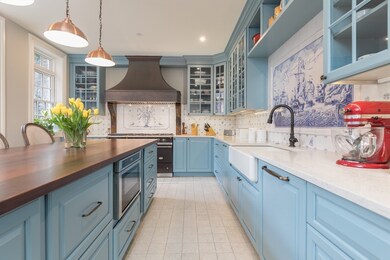
11 Chestnut St Boston, MA 02108
Beacon Hill NeighborhoodEstimated payment $57,903/month
Highlights
- Indoor Pool
- Sauna
- Granite Flooring
- Medical Services
- City View
- 3-minute walk to The Boston Common Frog Pond
About This Home
In the heart of Beacon Hill, this south-facing Chestnut Street gem underwent a transformative renovation after purchased in 2018. The project was carried out by Holland, merging French elegance with modern luxury. A private spa, featuring an infinity pool, swim under Hammam with steam room, offers serene relaxation. The chef’s kitchen shines with a Lacanche stove and long wooden island. An outdoor patio adjacent to the kitchen, featuring a gas fireplace / grill. Versailles parquet and Chevron floors add sophistication, while eight fireplaces spread warmth throughout. A grand living room framed by 3 stately windows connects to the billiards room and library / office. Seamless elevator access across five floors and a primary suite with a marble bath and sitting room epitomize luxury. A reimagined attic becomes a vibrant family room with original beams and skylights. Meticulous craftsmanship ensures an exceptional living experience in this BH masterpiece, where no detail was overlooked.
Home Details
Home Type
- Single Family
Est. Annual Taxes
- $78,650
Year Built
- Built in 1822
Lot Details
- 1,740 Sq Ft Lot
- Property fronts an easement
- Sloped Lot
- Property is zoned R1
Home Design
- Federal Architecture
- Brick Exterior Construction
- Slate Roof
- Wood Roof
- Rubber Roof
- Concrete Perimeter Foundation
- Stone
Interior Spaces
- 6,596 Sq Ft Home
- Open Floorplan
- Wet Bar
- Crown Molding
- Beamed Ceilings
- Skylights
- Recessed Lighting
- Decorative Lighting
- Light Fixtures
- Insulated Windows
- Bay Window
- French Doors
- Entrance Foyer
- Living Room with Fireplace
- Dining Room with Fireplace
- 8 Fireplaces
- Home Office
- Library
- Game Room
- Sauna
- City Views
- Intercom
Kitchen
- Stove
- Range with Range Hood
- Microwave
- Freezer
- Dishwasher
- Wine Refrigerator
- Wine Cooler
- Stainless Steel Appliances
- Kitchen Island
- Solid Surface Countertops
Flooring
- Wood
- Parquet
- Granite
- Marble
- Ceramic Tile
Bedrooms and Bathrooms
- 4 Bedrooms
- Fireplace in Primary Bedroom
- Primary bedroom located on third floor
- Custom Closet System
- Walk-In Closet
- Dressing Area
- Dual Vanity Sinks in Primary Bathroom
- Separate Shower
Laundry
- Laundry on upper level
- Dryer
- Washer
- Sink Near Laundry
Partially Finished Basement
- Basement Fills Entire Space Under The House
- Interior and Exterior Basement Entry
Parking
- 1 Car Parking Space
- Leased Parking
Eco-Friendly Details
- Energy-Efficient Thermostat
Outdoor Features
- Indoor Pool
- Balcony
- Patio
- Outdoor Gas Grill
Location
- Property is near public transit
- Property is near schools
Utilities
- Forced Air Heating and Cooling System
- 6 Heating Zones
Listing and Financial Details
- Assessor Parcel Number W:05 P:01578 S:000,3356679
Community Details
Overview
- No Home Owners Association
Amenities
- Medical Services
- Shops
Recreation
- Park
- Jogging Path
Map
Home Values in the Area
Average Home Value in this Area
Tax History
| Year | Tax Paid | Tax Assessment Tax Assessment Total Assessment is a certain percentage of the fair market value that is determined by local assessors to be the total taxable value of land and additions on the property. | Land | Improvement |
|---|---|---|---|---|
| 2025 | $92,126 | $7,955,600 | $2,964,200 | $4,991,400 |
| 2024 | $78,650 | $7,215,600 | $2,326,700 | $4,888,900 |
| 2023 | $77,496 | $7,215,600 | $2,326,700 | $4,888,900 |
| 2022 | $71,141 | $6,538,700 | $2,172,500 | $4,366,200 |
| 2021 | $69,768 | $6,538,700 | $2,172,500 | $4,366,200 |
| 2020 | $67,038 | $6,348,300 | $1,784,000 | $4,564,300 |
| 2019 | $63,674 | $6,041,200 | $1,457,800 | $4,583,400 |
| 2018 | $54,461 | $5,196,700 | $1,457,800 | $3,738,900 |
| 2017 | $52,412 | $4,949,200 | $1,457,800 | $3,491,400 |
| 2016 | $52,414 | $4,764,900 | $1,457,800 | $3,307,100 |
| 2015 | $55,045 | $4,545,400 | $1,095,200 | $3,450,200 |
| 2014 | $54,459 | $4,329,000 | $1,095,200 | $3,233,800 |
Property History
| Date | Event | Price | Change | Sq Ft Price |
|---|---|---|---|---|
| 02/04/2025 02/04/25 | For Sale | $9,200,000 | 0.0% | $1,395 / Sq Ft |
| 02/01/2025 02/01/25 | Off Market | $9,200,000 | -- | -- |
| 02/01/2025 02/01/25 | For Sale | $9,200,000 | 0.0% | $1,395 / Sq Ft |
| 01/31/2025 01/31/25 | Off Market | $9,200,000 | -- | -- |
| 11/15/2024 11/15/24 | For Sale | $9,200,000 | 0.0% | $1,395 / Sq Ft |
| 10/31/2024 10/31/24 | Pending | -- | -- | -- |
| 10/01/2024 10/01/24 | For Sale | $9,200,000 | 0.0% | $1,395 / Sq Ft |
| 09/30/2024 09/30/24 | Off Market | $9,200,000 | -- | -- |
| 09/09/2024 09/09/24 | Price Changed | $9,200,000 | -5.2% | $1,395 / Sq Ft |
| 08/03/2024 08/03/24 | For Sale | $9,700,000 | 0.0% | $1,471 / Sq Ft |
| 08/02/2024 08/02/24 | Off Market | $9,700,000 | -- | -- |
| 08/01/2024 08/01/24 | For Sale | $9,700,000 | 0.0% | $1,471 / Sq Ft |
| 07/31/2024 07/31/24 | Off Market | $9,700,000 | -- | -- |
| 04/09/2024 04/09/24 | For Sale | $9,700,000 | +44.8% | $1,471 / Sq Ft |
| 01/30/2018 01/30/18 | Sold | $6,700,000 | -8.8% | $1,183 / Sq Ft |
| 01/12/2018 01/12/18 | Pending | -- | -- | -- |
| 01/17/2017 01/17/17 | For Sale | $7,350,000 | -- | $1,298 / Sq Ft |
Deed History
| Date | Type | Sale Price | Title Company |
|---|---|---|---|
| Not Resolvable | $6,700,000 | -- | |
| Deed | $2,650,000 | -- | |
| Deed | $2,650,000 | -- |
Mortgage History
| Date | Status | Loan Amount | Loan Type |
|---|---|---|---|
| Open | $4,000,000 | Adjustable Rate Mortgage/ARM | |
| Closed | $1,000,000 | Closed End Mortgage | |
| Previous Owner | $775,000 | Unknown | |
| Previous Owner | $200,000 | No Value Available | |
| Previous Owner | $2,500,000 | Adjustable Rate Mortgage/ARM | |
| Previous Owner | $1,700,000 | No Value Available |
Similar Homes in the area
Source: MLS Property Information Network (MLS PIN)
MLS Number: 73221549
APN: CBOS-000000-000005-001578
- 9 Chestnut St
- 1 Chestnut St Unit 5A
- 21 Chestnut St
- 16 Chestnut St
- 18 Chestnut St Unit PH
- 20 Chestnut St Unit 1
- 9 Walnut St
- 71 Mount Vernon St Unit 1
- 71 Mount Vernon St Unit 2
- 27 Chestnut St Unit GA
- 61 Mt Vernon St Unit A
- 44 Beacon St
- 7 Spruce Ct
- 5 Joy St Unit 1
- 37 Beacon St Unit 65
- 9 Spruce Ct
- 14 Pinckney St
- 37 Chestnut St Unit 207
- 86 Mount Vernon St
- 41 Chestnut St
