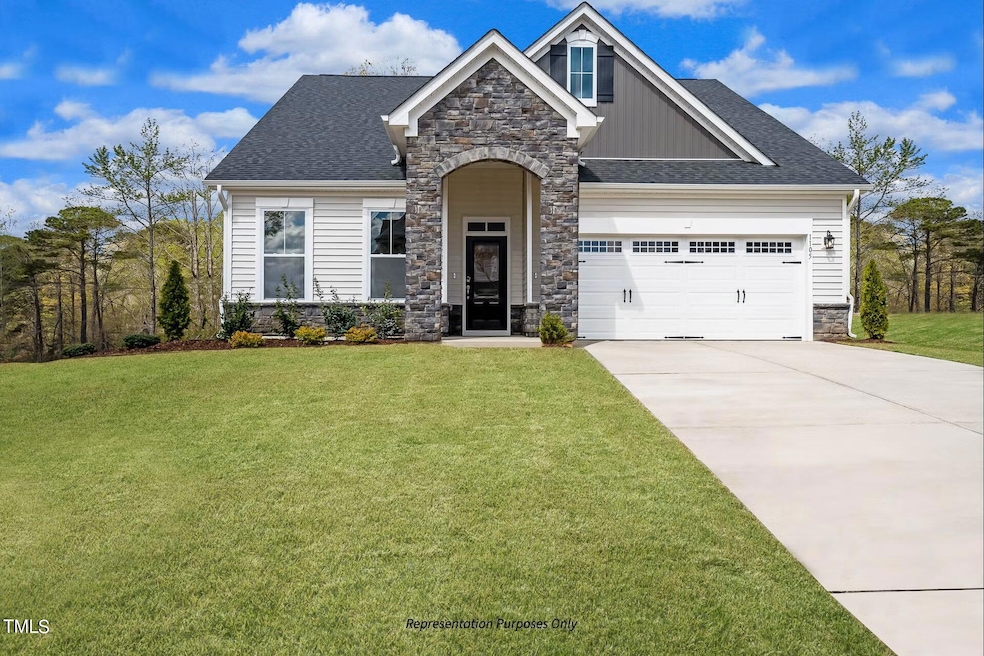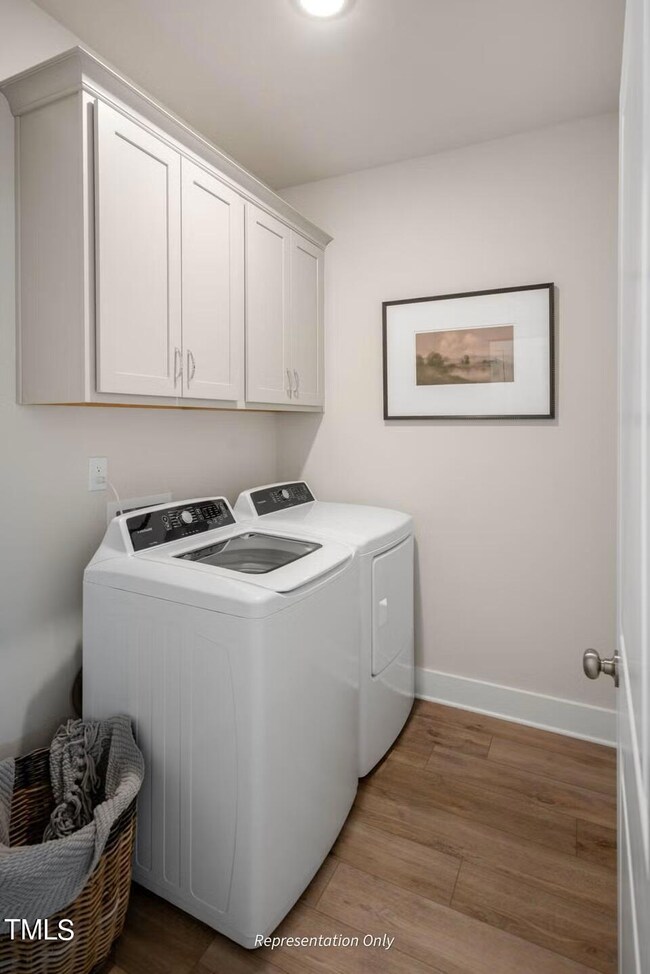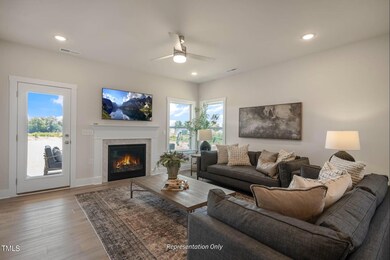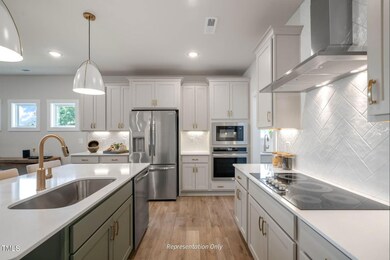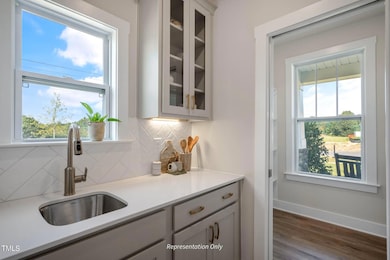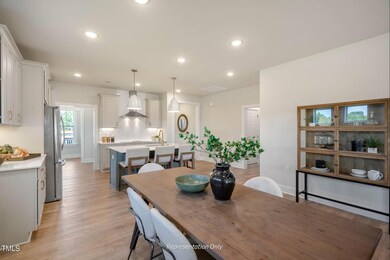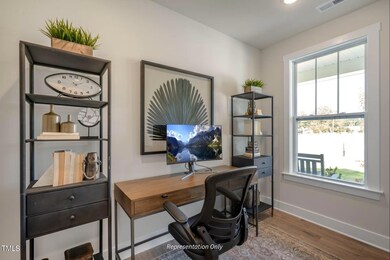
11 Claude Creek Dr Smithfield, NC 27520
Cleveland NeighborhoodEstimated payment $3,598/month
Highlights
- New Construction
- Main Floor Primary Bedroom
- Granite Countertops
- 1.52 Acre Lot
- Attic
- Game Room
About This Home
Enjoy open concept living at its finest in our Clayton Floorplan.
You are greeted by our smart home delivery system that help keep all your deliveries secure and out of any elements. The gourmet kitchen and messy kitchen are the chef's kiss. Work from home or need a quiet place to relax then our pocket office is for you. The owner's suite is an oasis with an extended walk in closet. The Super Shower in the owner's bath has a rain shower head! Downstairs is completed with a full bath, bedroom and laundry room. We have a game room, two bedrooms, full bath and STORAGE upstairs.
Home Details
Home Type
- Single Family
Year Built
- Built in 2025 | New Construction
HOA Fees
- $42 Monthly HOA Fees
Parking
- 2 Car Attached Garage
- 4 Open Parking Spaces
Home Design
- Home is estimated to be completed on 3/7/25
- Cottage
- Stem Wall Foundation
- Architectural Shingle Roof
- Vinyl Siding
- Radiant Barrier
Interior Spaces
- 2,666 Sq Ft Home
- 2-Story Property
- Crown Molding
- Smooth Ceilings
- Ceiling Fan
- Propane Fireplace
- Entrance Foyer
- Family Room with Fireplace
- Home Office
- Game Room
- Storage
- Attic Floors
Kitchen
- Butlers Pantry
- Built-In Electric Oven
- Cooktop with Range Hood
- Microwave
- Dishwasher
- ENERGY STAR Qualified Appliances
- Kitchen Island
- Granite Countertops
- Quartz Countertops
Flooring
- Carpet
- Ceramic Tile
- Luxury Vinyl Tile
Bedrooms and Bathrooms
- 4 Bedrooms
- Primary Bedroom on Main
- Walk-In Closet
- 3 Full Bathrooms
- Double Vanity
- Private Water Closet
- Bathtub with Shower
- Shower Only
- Walk-in Shower
Home Security
- Smart Lights or Controls
- Smart Thermostat
Schools
- Polenta Elementary School
- Swift Creek Middle School
- Cleveland High School
Utilities
- ENERGY STAR Qualified Air Conditioning
- Forced Air Zoned Heating and Cooling System
- Heat Pump System
- Electric Water Heater
- Septic Tank
Additional Features
- Covered patio or porch
- 1.52 Acre Lot
Community Details
- Irj Association, Phone Number (919) 322-4680
- Built by New Home Inc
- Hearon Pointe Subdivision, Clayton Floorplan
Listing and Financial Details
- Home warranty included in the sale of the property
Map
Home Values in the Area
Average Home Value in this Area
Property History
| Date | Event | Price | Change | Sq Ft Price |
|---|---|---|---|---|
| 10/16/2024 10/16/24 | Pending | -- | -- | -- |
| 09/24/2024 09/24/24 | For Sale | $549,700 | -- | $206 / Sq Ft |
Similar Homes in Smithfield, NC
Source: Doorify MLS
MLS Number: 10054446
- 85 Claude Creek Dr
- 215 Kitty Branch Way
- 26 Kitty Branch Way
- 26 Kitty Branch Way
- 23 Quail Point Cr
- 405 Rising Star Dr
- 174 Rising Star Dr
- 427 Rising Star Dr
- 95 Quail Point Cir
- 52 Quail Point Cir
- 72 Polenta Rd
- 37 Evie Dr
- 404 Brodie Rose Landing Way
- 2005 Autumn Ct
- 430 Brodie Rose Landing Way
- 6603 Cleveland Rd
- 532 Brodie Rose Landing Way
- 15 Woodworkers Way
- 238 Ashpole Trail
- 274 Ashpole Trail
