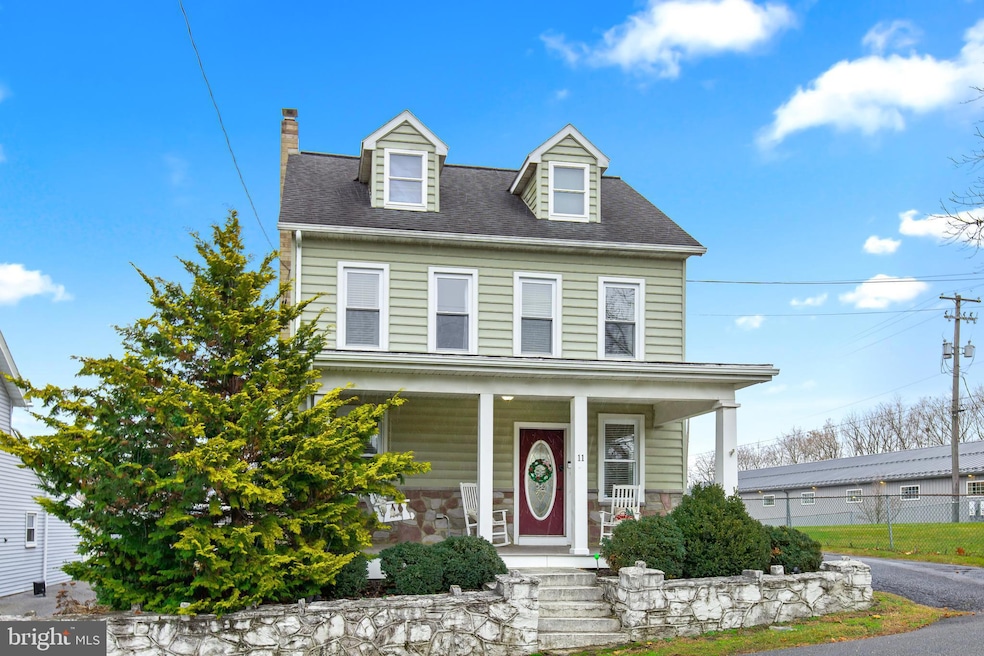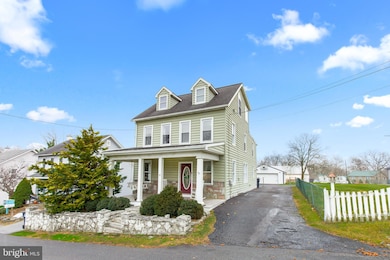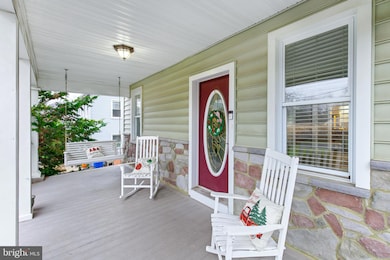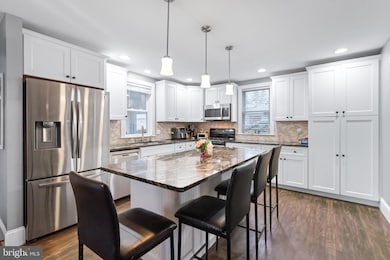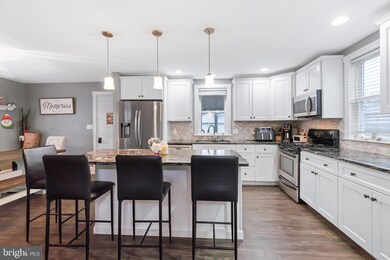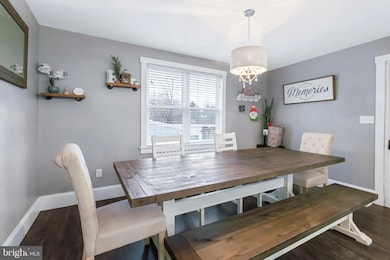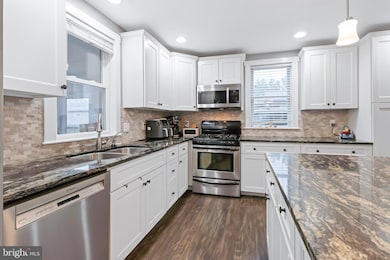
11 Conestoga Ave Ephrata, PA 17522
Highlights
- Traditional Architecture
- Whirlpool Bathtub
- No HOA
- Wood Flooring
- Sun or Florida Room
- Upgraded Countertops
About This Home
As of March 2025Welcome to 11 Conestoga Ave.! This classic home offers charm, updated elegance and space for everyone! Nestled on a low-key, quiet non-thru street in the Conestoga Valley School District, this home offers a large, flat yard and patio for outside entertaining and an oversized 2 car garage. You'll love cooking and entertaining in the updated granite kitchen that offers lots of storage with beautiful white cabinetry, stainless steel appliances, an extra large island and a dining area. With an additional dining room, Living room and half bath/laundry room the first floor offers a convenient and functional layout. In addition to the first floor is a 3 seasons room/mud room, that could easily be upgraded to a 4 seasons room. The spacious 2nd floor has a full bath with tub/shower, 4 large bedrooms that double as possible in-home office space, gym, den, playroom, etc. The 3rd floor is the luxurious Primary Suite with electric fireplace, hardwood floors, ceiling fan, ensuite bath with jetted soaking tub, double bowl vanity and stand up tiled shower.
Offering plenty of space, updates, lots of great yard space and fun entertaining areas this is a "home"-run!
Last Agent to Sell the Property
Iron Valley Real Estate of Lancaster License #RS319741

Home Details
Home Type
- Single Family
Est. Annual Taxes
- $3,755
Year Built
- Built in 1890
Lot Details
- 0.4 Acre Lot
- No Through Street
- Level Lot
- Back Yard Fenced
- Property is in excellent condition
Parking
- 2 Car Detached Garage
- Oversized Parking
- Parking Storage or Cabinetry
- Front Facing Garage
- Driveway
- On-Street Parking
- Off-Street Parking
Home Design
- Traditional Architecture
- Block Foundation
- Stone Foundation
- Frame Construction
- Architectural Shingle Roof
- Metal Siding
Interior Spaces
- 2,400 Sq Ft Home
- Property has 3 Levels
- Living Room
- Combination Kitchen and Dining Room
- Sun or Florida Room
- Unfinished Basement
Kitchen
- Breakfast Area or Nook
- Eat-In Kitchen
- Kitchen Island
- Upgraded Countertops
Flooring
- Wood
- Carpet
Bedrooms and Bathrooms
- 5 Bedrooms
- En-Suite Bathroom
- Whirlpool Bathtub
- Hydromassage or Jetted Bathtub
- Bathtub with Shower
Laundry
- Laundry Room
- Laundry on main level
Outdoor Features
- Enclosed patio or porch
- Playground
- Play Equipment
Schools
- Brownstown Elementary School
- Conestoga Valley High School
Utilities
- Central Air
- Radiator
- Heating System Uses Oil
- Hot Water Baseboard Heater
- Tankless Water Heater
Additional Features
- More Than Two Accessible Exits
- Suburban Location
Community Details
- No Home Owners Association
- Brownstown Subdivision
Listing and Financial Details
- Assessor Parcel Number 210-25387-0-0000
Map
Home Values in the Area
Average Home Value in this Area
Property History
| Date | Event | Price | Change | Sq Ft Price |
|---|---|---|---|---|
| 03/21/2025 03/21/25 | Sold | $430,000 | +1.2% | $179 / Sq Ft |
| 12/30/2024 12/30/24 | Pending | -- | -- | -- |
| 12/27/2024 12/27/24 | For Sale | $424,900 | +51.8% | $177 / Sq Ft |
| 03/27/2020 03/27/20 | Sold | $280,000 | -3.4% | $134 / Sq Ft |
| 02/07/2020 02/07/20 | Pending | -- | -- | -- |
| 01/24/2020 01/24/20 | Price Changed | $290,000 | -3.3% | $139 / Sq Ft |
| 01/20/2020 01/20/20 | For Sale | $300,000 | +9.1% | $144 / Sq Ft |
| 05/06/2016 05/06/16 | Sold | $275,000 | 0.0% | $117 / Sq Ft |
| 03/14/2016 03/14/16 | Pending | -- | -- | -- |
| 03/04/2016 03/04/16 | Price Changed | $275,000 | -1.8% | $117 / Sq Ft |
| 02/13/2016 02/13/16 | Price Changed | $280,000 | 0.0% | $119 / Sq Ft |
| 02/13/2016 02/13/16 | For Sale | $280,000 | +1.8% | $119 / Sq Ft |
| 02/09/2016 02/09/16 | Off Market | $275,000 | -- | -- |
| 01/26/2016 01/26/16 | For Sale | $289,500 | -- | $123 / Sq Ft |
Tax History
| Year | Tax Paid | Tax Assessment Tax Assessment Total Assessment is a certain percentage of the fair market value that is determined by local assessors to be the total taxable value of land and additions on the property. | Land | Improvement |
|---|---|---|---|---|
| 2024 | $3,684 | $185,100 | $52,300 | $132,800 |
| 2023 | $3,598 | $185,100 | $52,300 | $132,800 |
| 2022 | $3,452 | $185,100 | $52,300 | $132,800 |
| 2021 | $3,326 | $185,100 | $52,300 | $132,800 |
| 2020 | $3,326 | $185,100 | $52,300 | $132,800 |
| 2019 | $3,252 | $185,100 | $52,300 | $132,800 |
| 2018 | $4,766 | $185,100 | $52,300 | $132,800 |
| 2017 | $3,126 | $147,100 | $31,900 | $115,200 |
| 2016 | $3,126 | $147,100 | $31,900 | $115,200 |
| 2015 | $783 | $147,100 | $31,900 | $115,200 |
| 2014 | $2,086 | $147,100 | $31,900 | $115,200 |
Mortgage History
| Date | Status | Loan Amount | Loan Type |
|---|---|---|---|
| Open | $396,825 | FHA | |
| Previous Owner | $274,928 | FHA | |
| Previous Owner | $285,500 | VA | |
| Previous Owner | $280,912 | VA | |
| Previous Owner | $100,000 | Credit Line Revolving | |
| Previous Owner | $178,500 | New Conventional | |
| Previous Owner | $184,000 | Unknown | |
| Previous Owner | $69,000 | Credit Line Revolving |
Deed History
| Date | Type | Sale Price | Title Company |
|---|---|---|---|
| Deed | $430,000 | None Listed On Document | |
| Deed | $280,000 | Abstract Abstractes Of Lanca | |
| Deed | $280,000 | None Available | |
| Deed | $275,000 | None Available |
Similar Homes in Ephrata, PA
Source: Bright MLS
MLS Number: PALA2062290
APN: 210-25387-0-0000
- 10 Grebill Ct
- 152 Stone Quarry Rd
- 283 Skyview Ln
- 413 Joy Cir
- 45 Hilltop Ave
- 21 Circle Rock Dr
- 6 Hilltop Ave
- 3 Conestoga Manor
- 929 High St
- 1507 E Newport Rd
- 1409 Diamond Station Rd
- 1218 Diamond St
- 1140 Main St
- 321 Fulton St
- 57 W Ridge Dr
- 17 Wilson Ave
- 185 Weidler Ln
- 25 Fulton St
- 35 Broderick Ct Unit 18
- 270 Raspberry Rd
