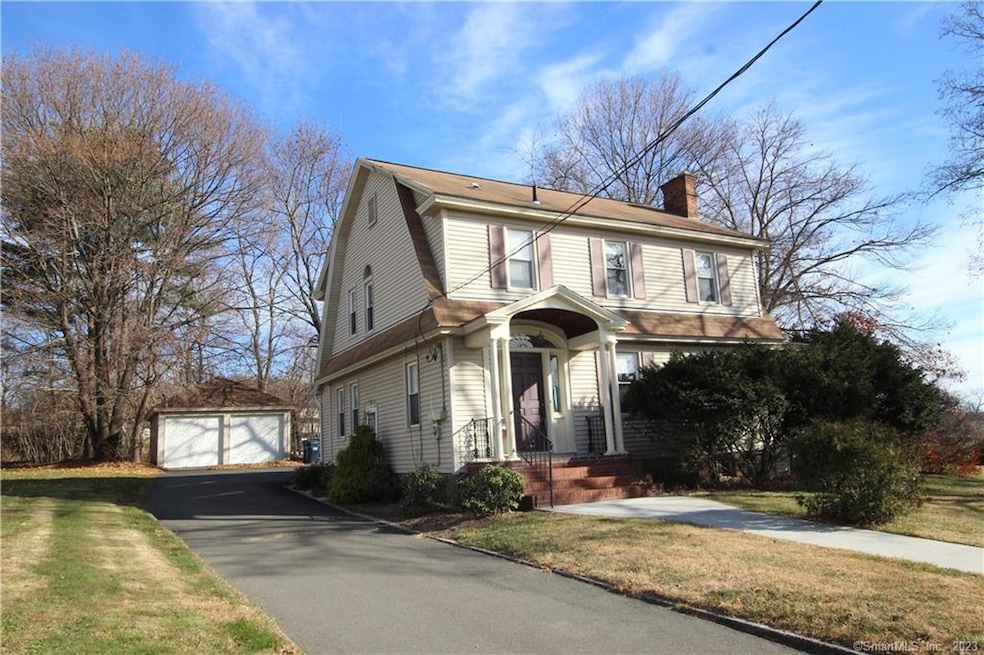
11 Crane St Danbury, CT 06810
Germantown Neighborhood
3
Beds
1.5
Baths
1,740
Sq Ft
0.32
Acres
Highlights
- Colonial Architecture
- 1 Fireplace
- Heating System Uses Steam
- Attic
- Porch
- Level Lot
About This Home
As of January 2025Single Family home now available including a detached 2 car garage. Featuring spacious main level with hardwood flooring throughout. Plentiful closet space. Unfinished basement, total of 1740 sf of livable space.
Home Details
Home Type
- Single Family
Est. Annual Taxes
- $5,201
Year Built
- Built in 1930
Lot Details
- 0.32 Acre Lot
- Level Lot
- Property is zoned RH-3
Home Design
- Colonial Architecture
- Concrete Foundation
- Frame Construction
- Asphalt Shingled Roof
- Vinyl Siding
Interior Spaces
- 1,740 Sq Ft Home
- 1 Fireplace
- Unfinished Basement
- Basement Fills Entire Space Under The House
- Pull Down Stairs to Attic
Kitchen
- Gas Oven or Range
- Microwave
Bedrooms and Bathrooms
- 3 Bedrooms
Parking
- 2 Car Garage
- Driveway
Outdoor Features
- Porch
Utilities
- Heating System Uses Steam
- Heating System Uses Oil
- Oil Water Heater
- Fuel Tank Located in Basement
Listing and Financial Details
- Assessor Parcel Number 83344
Map
Create a Home Valuation Report for This Property
The Home Valuation Report is an in-depth analysis detailing your home's value as well as a comparison with similar homes in the area
Home Values in the Area
Average Home Value in this Area
Property History
| Date | Event | Price | Change | Sq Ft Price |
|---|---|---|---|---|
| 01/30/2025 01/30/25 | Sold | $375,000 | +4.2% | $216 / Sq Ft |
| 09/05/2024 09/05/24 | Pending | -- | -- | -- |
| 12/04/2023 12/04/23 | For Sale | $359,900 | -- | $207 / Sq Ft |
Source: SmartMLS
Tax History
| Year | Tax Paid | Tax Assessment Tax Assessment Total Assessment is a certain percentage of the fair market value that is determined by local assessors to be the total taxable value of land and additions on the property. | Land | Improvement |
|---|---|---|---|---|
| 2024 | $5,201 | $212,800 | $69,440 | $143,360 |
| 2023 | $4,965 | $212,800 | $69,440 | $143,360 |
| 2022 | $4,922 | $174,400 | $60,300 | $114,100 |
| 2021 | $0 | $174,500 | $60,300 | $114,200 |
| 2020 | $0 | $174,500 | $60,300 | $114,200 |
| 2019 | $0 | $174,500 | $60,300 | $114,200 |
| 2018 | $0 | $174,500 | $60,300 | $114,200 |
| 2017 | $0 | $160,700 | $57,400 | $103,300 |
| 2016 | -- | $160,700 | $57,400 | $103,300 |
| 2015 | -- | $160,700 | $57,400 | $103,300 |
| 2014 | $4,435 | $160,700 | $57,400 | $103,300 |
Source: Public Records
Deed History
| Date | Type | Sale Price | Title Company |
|---|---|---|---|
| Warranty Deed | $500,000 | None Available | |
| Warranty Deed | $500,000 | None Available |
Source: Public Records
Similar Homes in the area
Source: SmartMLS
MLS Number: 170605644
APN: DANB-000012J-000000-000046
Nearby Homes
- 13 Crane St
- 15 Crane St
- 17 Crane St
- 74 Locust Ave
- 78 Locust Ave
- 80 Locust Ave
- 78 1/2 Locust Ave
- 5 Brentwood Cir Unit 5
- 124 Center Meadow Ln Unit 124
- 107 Brentwood Cir Unit 107
- 9 Moss Ave
- 25 James St
- 7 Locust Ave
- 30 Grove Place
- 44 Rowan St
- 51 Wildman St Unit 210
- 51 Wildman St Unit 605
- 3 & 5 Prospect St
- 9 Olive St
- 34A Padanaram Ave Unit 115
