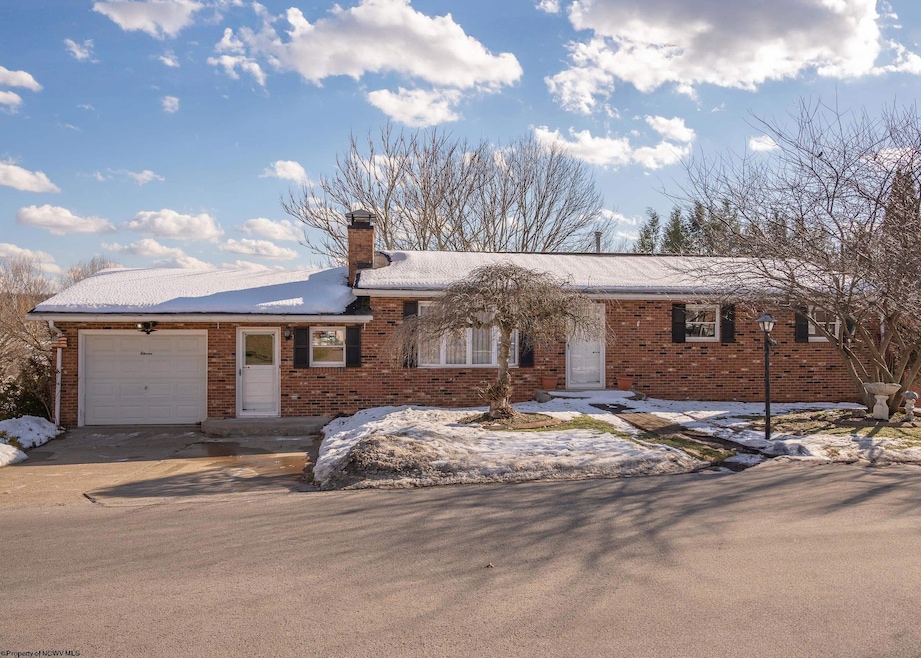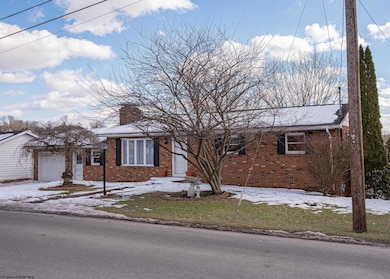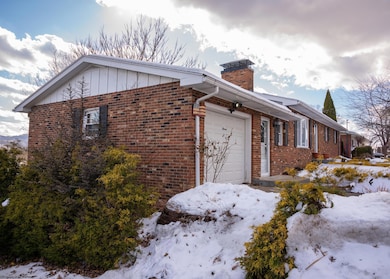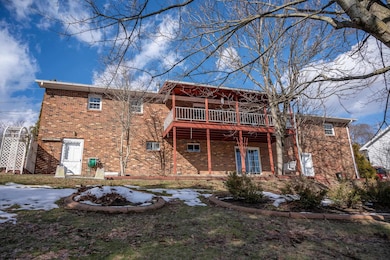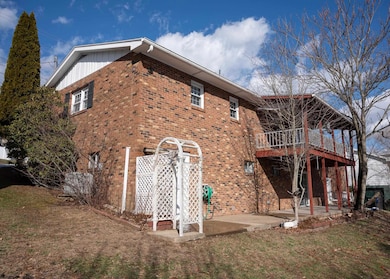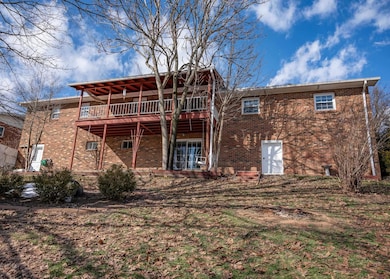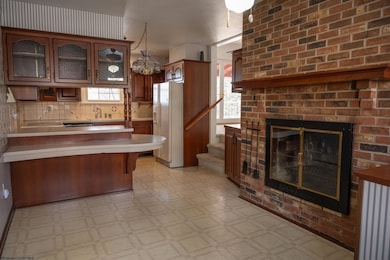
11 Crestview Terrace Bridgeport, WV 26330
Highlights
- Golf Course Community
- Deck
- 2 Fireplaces
- Medical Services
- Wood Burning Stove
- No HOA
About This Home
As of April 2025Discover the ease of one-level living in this spacious home, complete with a finished lower level that includes a gathering room, second kitchen, and the potential to add a fourth bedroom. The wonderful home offers a large primary bedroom that boasts a private bath, large deck with access from the dining room that is perfect for entertaining or relaxing evenings, and ample storage throughout ensures everything has its place. A convenient attached garage and expansive yard make this property perfect for both relaxation and entertaining. Ideally located in the heart of Bridgeport, you're just minutes from the Meadowbrook Mall, East Pointe Shopping Center, and Charles Pointe. Seller is offering a $5,000 flooring allowance with an acceptable offer. Don't miss this incredible opportunity!
Home Details
Home Type
- Single Family
Est. Annual Taxes
- $1,863
Year Built
- Built in 1969
Lot Details
- 9,583 Sq Ft Lot
- Lot Dimensions are 80x120
- Sloped Lot
Home Design
- Brick Exterior Construction
- Brick Foundation
- Shingle Roof
Interior Spaces
- 1-Story Property
- Ceiling Fan
- 2 Fireplaces
- Wood Burning Stove
- Neighborhood Views
- Partially Finished Basement
- Walk-Out Basement
- Storage In Attic
- Dryer
Kitchen
- Built-In Oven
- Range
- Dishwasher
Flooring
- Wall to Wall Carpet
- Vinyl
Bedrooms and Bathrooms
- 3 Bedrooms
- Walk-In Closet
Parking
- 1 Car Garage
- Garage Door Opener
- Off-Street Parking
Outdoor Features
- Balcony
- Deck
- Patio
Schools
- Johnson Elementary School
- Bridgeport Middle School
- Bridgeport High School
Utilities
- Forced Air Heating and Cooling System
- Heating System Uses Gas
- 200+ Amp Service
- Gas Water Heater
- High Speed Internet
- Cable TV Available
Listing and Financial Details
- Security Deposit $1,000
- Assessor Parcel Number 0072
Community Details
Overview
- No Home Owners Association
Amenities
- Medical Services
- Shops
- Public Transportation
- Community Library
Recreation
- Golf Course Community
- Tennis Courts
- Community Playground
- Community Pool
- Park
Map
Home Values in the Area
Average Home Value in this Area
Property History
| Date | Event | Price | Change | Sq Ft Price |
|---|---|---|---|---|
| 04/11/2025 04/11/25 | Sold | $290,000 | -9.1% | $150 / Sq Ft |
| 02/03/2025 02/03/25 | Pending | -- | -- | -- |
| 01/31/2025 01/31/25 | For Sale | $319,000 | -- | $166 / Sq Ft |
Tax History
| Year | Tax Paid | Tax Assessment Tax Assessment Total Assessment is a certain percentage of the fair market value that is determined by local assessors to be the total taxable value of land and additions on the property. | Land | Improvement |
|---|---|---|---|---|
| 2024 | $1,910 | $126,900 | $34,560 | $92,340 |
| 2023 | $1,910 | $119,280 | $34,560 | $84,720 |
| 2022 | $1,530 | $119,580 | $34,560 | $85,020 |
| 2021 | $1,499 | $118,440 | $34,560 | $83,880 |
| 2020 | $1,486 | $118,320 | $34,560 | $83,760 |
| 2019 | $1,481 | $117,960 | $34,560 | $83,400 |
| 2018 | $1,457 | $116,700 | $33,480 | $83,220 |
| 2017 | $1,428 | $115,080 | $33,480 | $81,600 |
| 2016 | $1,373 | $112,320 | $31,320 | $81,000 |
| 2015 | $1,332 | $108,180 | $29,160 | $79,020 |
| 2014 | $1,326 | $107,880 | $29,160 | $78,720 |
Similar Homes in Bridgeport, WV
Source: North Central West Virginia REIN
MLS Number: 10157833
APN: 16-2413-00720000
- 5 Westwood Ave
- 9 Arrowood Dr
- 187 Archwood Ave
- Lot 26 Lindale St
- 17 Garden Cir
- 52 Overlook Dr
- 110 Village Dr
- 4 Oak Ln
- 252 Sherwood Rd
- 1203 Briercliff Rd
- 603 Deerfield Dr
- 408 Pearcy Ave
- 428 James St
- 204 N Mimosa Ln
- 115 Yorktown Ct
- 55 Dover Ct
- 502 Persimmon Ln
- 234 N Mimosa Ln
- 328 Jones Ave
- 297 Winters Hollow Rd
