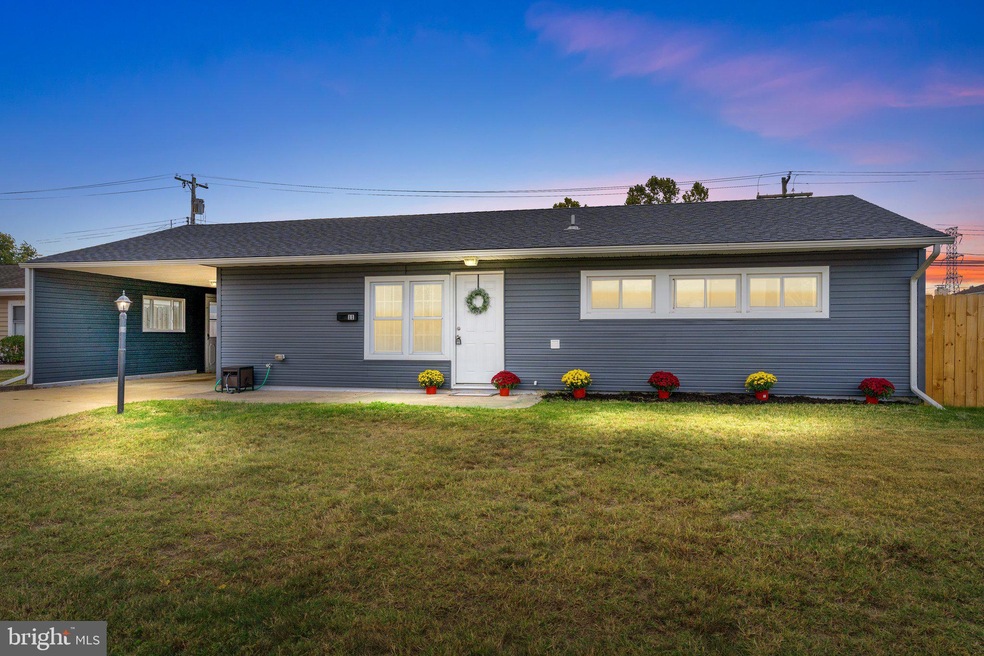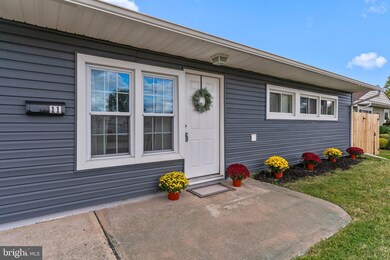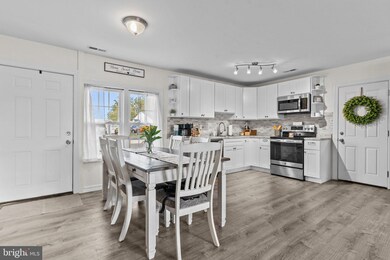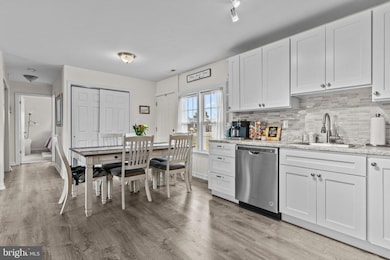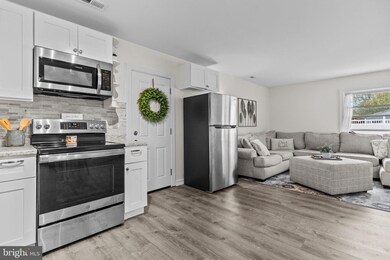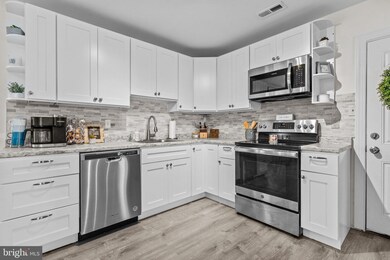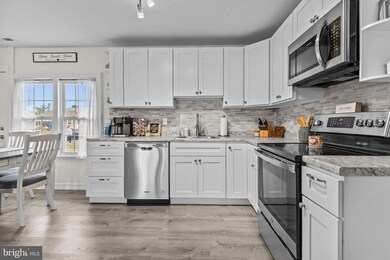
11 Dahlia Ln Levittown, PA 19055
Highlights
- Rambler Architecture
- No HOA
- Central Air
- 1 Fireplace
- 2 Attached Carport Spaces
- Heat Pump System
About This Home
As of December 2024Your Dream Home Awaits! Are you looking for the perfect home to call your own? This move-in ready rancher is awaiting its new owner, could it be you? This home has everything you need and possibly more. Some features we think you’ll love: freshly painted, 3 spacious bedrooms, brand new roof (with warranty!), newer electric, newer siding, and newer windows – worry-free living from day one. Central air & electric heat pump (no oil here) – energy-efficient comfort all year round. Did we mention shed for extra storage? Imagine starting fresh in a beautifully updated home that requires no renovations. Whether it’s your morning coffee on the patio or a weekend BBQ in the backyard, this home is ready for you to come make memories. If your searching for a low-maintenance, high-quality investment. Don’t miss your chance to make this one your very own. Contact us today for a showing and take the first step toward homeownership. Showings start Friday. Open House Sunday, 10/20 from 11-1pm.
Home Details
Home Type
- Single Family
Est. Annual Taxes
- $4,528
Year Built
- Built in 1953
Lot Details
- 7,000 Sq Ft Lot
- Lot Dimensions are 70.00 x 100.00
- Property is zoned R2
Home Design
- Rambler Architecture
- Slab Foundation
- Frame Construction
Interior Spaces
- 1,000 Sq Ft Home
- Property has 1 Level
- 1 Fireplace
Bedrooms and Bathrooms
- 3 Main Level Bedrooms
- 1 Full Bathroom
Parking
- 2 Parking Spaces
- 2 Attached Carport Spaces
- Driveway
Schools
- Truman Senior High School
Utilities
- Central Air
- Heat Pump System
- Electric Water Heater
Community Details
- No Home Owners Association
- Dogwood Hollow Subdivision
Listing and Financial Details
- Tax Lot 045
- Assessor Parcel Number 05-071-045
Map
Home Values in the Area
Average Home Value in this Area
Property History
| Date | Event | Price | Change | Sq Ft Price |
|---|---|---|---|---|
| 12/05/2024 12/05/24 | Sold | $350,000 | +4.5% | $350 / Sq Ft |
| 10/22/2024 10/22/24 | Pending | -- | -- | -- |
| 10/18/2024 10/18/24 | For Sale | $335,000 | +32.5% | $335 / Sq Ft |
| 07/10/2020 07/10/20 | Sold | $252,900 | 0.0% | $253 / Sq Ft |
| 05/21/2020 05/21/20 | Pending | -- | -- | -- |
| 05/19/2020 05/19/20 | Price Changed | $252,900 | +1.2% | $253 / Sq Ft |
| 05/08/2020 05/08/20 | For Sale | $249,900 | 0.0% | $250 / Sq Ft |
| 04/16/2020 04/16/20 | Pending | -- | -- | -- |
| 04/04/2020 04/04/20 | For Sale | $249,900 | -- | $250 / Sq Ft |
Tax History
| Year | Tax Paid | Tax Assessment Tax Assessment Total Assessment is a certain percentage of the fair market value that is determined by local assessors to be the total taxable value of land and additions on the property. | Land | Improvement |
|---|---|---|---|---|
| 2024 | $4,562 | $16,800 | $4,600 | $12,200 |
| 2023 | $4,529 | $16,800 | $4,600 | $12,200 |
| 2022 | $4,529 | $16,800 | $4,600 | $12,200 |
| 2021 | $4,529 | $16,800 | $4,600 | $12,200 |
| 2020 | $4,529 | $16,800 | $4,600 | $12,200 |
| 2019 | $4,512 | $16,800 | $4,600 | $12,200 |
| 2018 | $4,439 | $16,800 | $4,600 | $12,200 |
| 2017 | $4,372 | $16,800 | $4,600 | $12,200 |
| 2016 | $4,372 | $16,800 | $4,600 | $12,200 |
| 2015 | $3,117 | $16,800 | $4,600 | $12,200 |
| 2014 | $3,117 | $16,800 | $4,600 | $12,200 |
Mortgage History
| Date | Status | Loan Amount | Loan Type |
|---|---|---|---|
| Open | $297,500 | New Conventional | |
| Previous Owner | $247,954 | FHA | |
| Previous Owner | $248,318 | FHA | |
| Previous Owner | $100,000 | Credit Line Revolving |
Deed History
| Date | Type | Sale Price | Title Company |
|---|---|---|---|
| Deed | $350,000 | First Service Abstract | |
| Deed | $252,900 | Bucks Cnty Abstract Svcs Llc | |
| Sheriffs Deed | $132,000 | None Available | |
| Quit Claim Deed | -- | -- |
Similar Homes in Levittown, PA
Source: Bright MLS
MLS Number: PABU2081558
APN: 05-071-045
- 61 Kenwood Dr N
- 34 Fortune Ln
- 2321 Edgely Rd
- 16 Jester Ln
- 36 Violet Rd
- 71 Cedar Cir Unit 36
- 82 Cedar Cir Unit 62 ON COMMUNITY MAP
- 19 Violet Rd
- 309 Oaktree Dr
- 136 Kenwood Dr N
- 102 Cedar Ln Unit 72
- 55 Cedar Ln Unit 28
- 96 Cedar Ln
- 63 Cedar Ln
- 90 Cedar Ln
- 67 Cedar Cir
- 56 Old Pond Rd
- 26 Kindle Ln
- 36 Good Ln
- 56 Orangewood Dr
