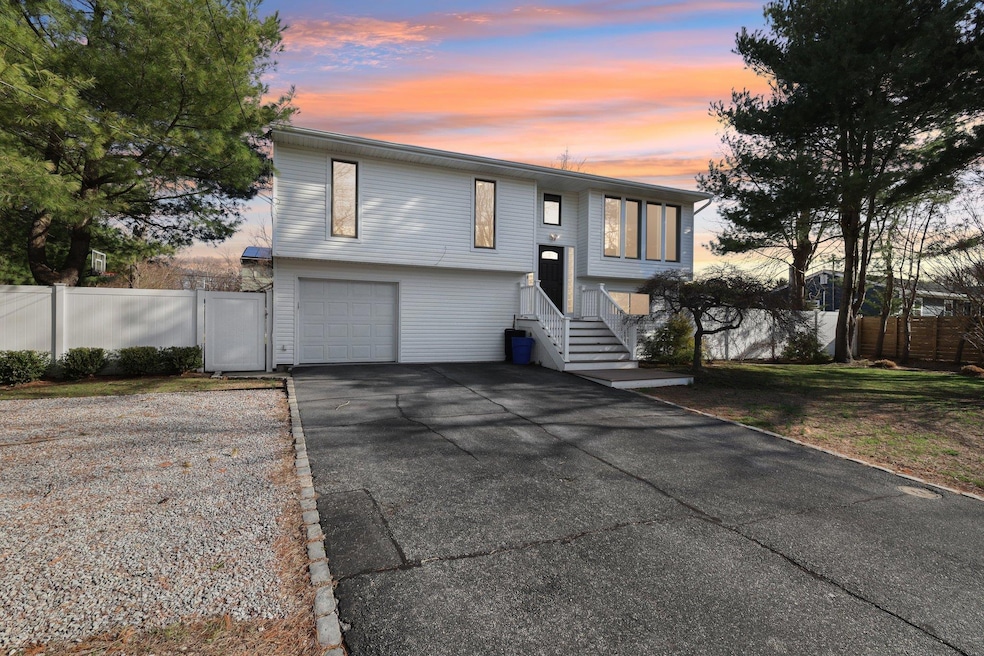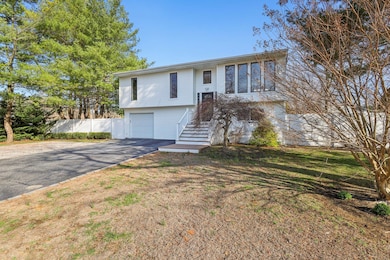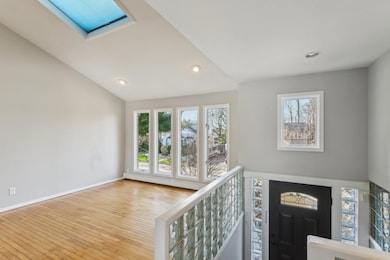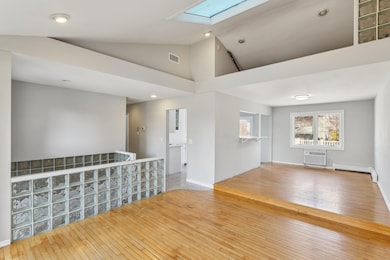
11 Dehan St Smithtown, NY 11787
Smithtown NeighborhoodEstimated payment $5,503/month
Highlights
- Deck
- Property is near public transit
- Cathedral Ceiling
- RJ O Intermediate School Rated A-
- Raised Ranch Architecture
- Corner Lot
About This Home
Nicely Maintained Five Bedroom, Three Bath High Ranch in a Lovely Kings Park Neighborhood. Close to Schools, Shopping, Parks and Entertainment Venues. Kitchen with Ceramic Tile, Quartz Counter Tops. Hardwood Floors throughout. Huge Rear Deck off Kitchen and Large Patio off of den. Vegetable/Flower Garden Beds and Storage Sheds, as well as Concrete Basketball/Recreation Pad located in spacious back yard.
Listing Agent
Phelps & Associates Inc Brokerage Phone: 631-588-6500 License #31PH0813475
Co-Listing Agent
Phelps & Associates Inc Brokerage Phone: 631-588-6500 License #10401257095
Home Details
Home Type
- Single Family
Est. Annual Taxes
- $13,255
Year Built
- Built in 1985
Lot Details
- 0.3 Acre Lot
- Vinyl Fence
- Landscaped
- Corner Lot
- Level Lot
- Garden
- Back and Front Yard
Parking
- 1 Car Attached Garage
Home Design
- Raised Ranch Architecture
- Vinyl Siding
Interior Spaces
- 1,770 Sq Ft Home
- Cathedral Ceiling
- Ceiling Fan
- Entrance Foyer
- Formal Dining Room
- Washer and Dryer Hookup
Kitchen
- Galley Kitchen
- Dishwasher
Bedrooms and Bathrooms
- 5 Bedrooms
- 3 Full Bathrooms
- Double Vanity
Outdoor Features
- Deck
- Patio
Location
- Property is near public transit
- Property is near a golf course
Schools
- Parkview Elementary School
- William T Rogers Middle School
- Kings Park High School
Utilities
- Central Air
- Cooling System Mounted To A Wall/Window
- Baseboard Heating
- Hot Water Heating System
- Heating System Uses Oil
- Cesspool
- Cable TV Available
Listing and Financial Details
- Assessor Parcel Number 0800-032-00-04-00-079-000
Map
Home Values in the Area
Average Home Value in this Area
Tax History
| Year | Tax Paid | Tax Assessment Tax Assessment Total Assessment is a certain percentage of the fair market value that is determined by local assessors to be the total taxable value of land and additions on the property. | Land | Improvement |
|---|---|---|---|---|
| 2023 | $12,968 | $5,200 | $250 | $4,950 |
| 2022 | $10,058 | $5,200 | $250 | $4,950 |
| 2021 | $10,058 | $5,200 | $250 | $4,950 |
| 2020 | $11,117 | $5,200 | $250 | $4,950 |
| 2019 | $11,117 | $0 | $0 | $0 |
| 2018 | -- | $5,200 | $250 | $4,950 |
| 2017 | $10,322 | $5,200 | $250 | $4,950 |
| 2016 | $10,169 | $5,200 | $250 | $4,950 |
| 2015 | -- | $5,200 | $250 | $4,950 |
| 2014 | -- | $5,200 | $250 | $4,950 |
Property History
| Date | Event | Price | Change | Sq Ft Price |
|---|---|---|---|---|
| 01/02/2025 01/02/25 | For Sale | $788,000 | -- | $445 / Sq Ft |
Deed History
| Date | Type | Sale Price | Title Company |
|---|---|---|---|
| Deed | -- | -- | |
| Bargain Sale Deed | -- | -- | |
| Bargain Sale Deed | $310,000 | -- | |
| Deed | -- | -- | |
| Bargain Sale Deed | $387,500 | -- |
Mortgage History
| Date | Status | Loan Amount | Loan Type |
|---|---|---|---|
| Previous Owner | $190,000 | Balloon | |
| Previous Owner | $150,000 | Purchase Money Mortgage | |
| Previous Owner | $310,000 | Purchase Money Mortgage | |
| Previous Owner | $251,000 | Credit Line Revolving |
Similar Homes in the area
Source: OneKey® MLS
MLS Number: 809304
APN: 0800-032-00-04-00-079-000






