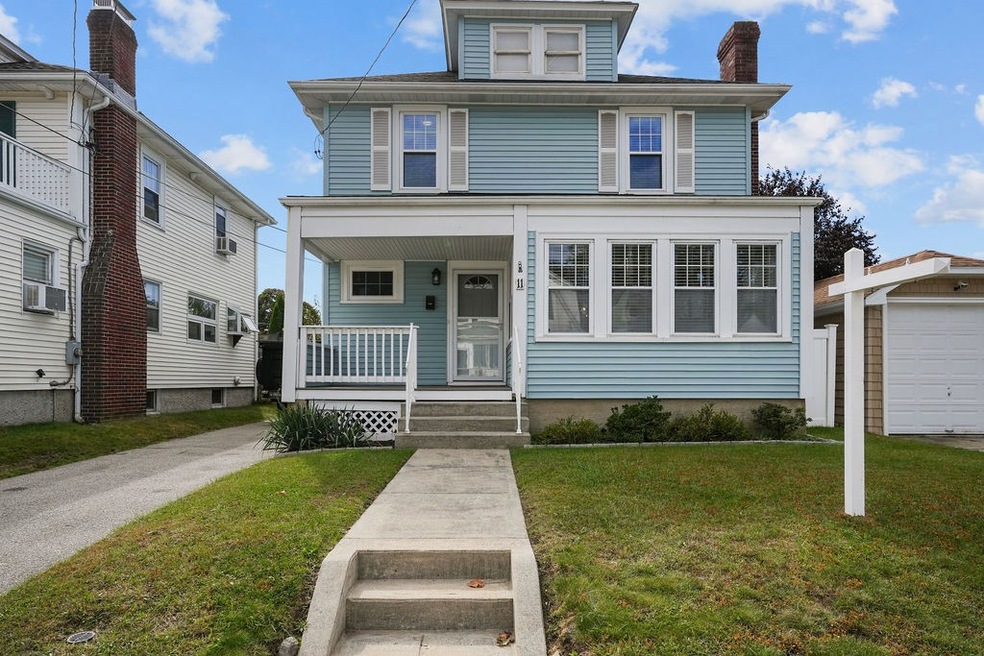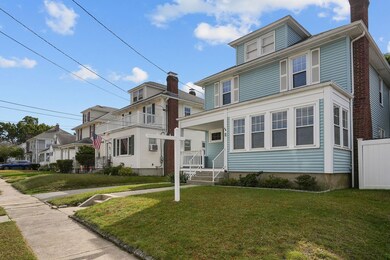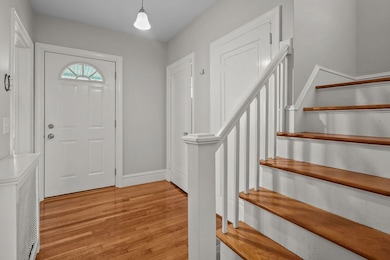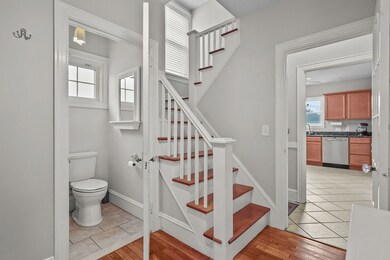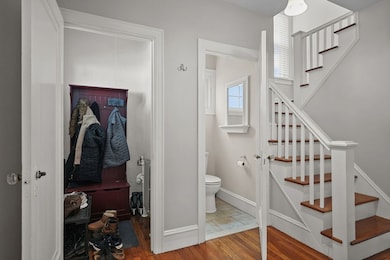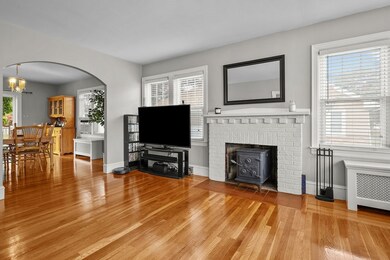
11 Dixwell Ave Cranston, RI 02910
Eden Park NeighborhoodHighlights
- Golf Course Community
- Deck
- Wood Flooring
- Colonial Architecture
- Wood Burning Stove
- Attic
About This Home
As of January 2025This spotlessly clean, move-in ready home is just waiting for its new owners. The front porch is the first grand impression of this home. The open concept sun filled living room & dining space with 3 full walls of windows and glass door is the perfect setting for your entertaining needs. The polished gleaming wood floors continue throughout the space. The spacious kitchen with quality wood cabinets, granite countertops and stainless steel appliances would be any chefs favorite place to be. The side entrance, half bathroom and mudroom area will be the added space needed to keep the outside away from the polished living space. The 2nd level offers 3 spacious bedrooms and a full bathroom. This home has the rare added benefit of a walkup access to the unfinished attic space for storage or can be finished into additional living space. The lower level gives it's new owners the added bonus of the finished family room and another flex room to fit your needs of an office, gym, etc..... Fully fenced in backyard with a one car garage finishes off this perfect home for you. Don't delay in seeing this one, it wont last on the market for long!
Home Details
Home Type
- Single Family
Est. Annual Taxes
- $4,765
Year Built
- Built in 1930
Lot Details
- 4,000 Sq Ft Lot
- Fenced
- Sprinkler System
Parking
- 1 Car Detached Garage
- Driveway
Home Design
- Colonial Architecture
- Vinyl Siding
- Concrete Perimeter Foundation
- Plaster
Interior Spaces
- 1,498 Sq Ft Home
- 2-Story Property
- Wood Burning Stove
- Wood Burning Fireplace
- Self Contained Fireplace Unit Or Insert
- Thermal Windows
- Family Room
- Home Office
- Permanent Attic Stairs
- Storm Doors
- Laundry Room
Kitchen
- Oven
- Range
- Microwave
- Dishwasher
- Disposal
Flooring
- Wood
- Carpet
- Ceramic Tile
Bedrooms and Bathrooms
- 3 Bedrooms
- Bathtub with Shower
Partially Finished Basement
- Basement Fills Entire Space Under The House
- Interior Basement Entry
Outdoor Features
- Deck
- Patio
- Porch
Utilities
- Window Unit Cooling System
- Heating System Uses Gas
- Heating System Uses Steam
- 100 Amp Service
- Gas Water Heater
- Cable TV Available
Listing and Financial Details
- Tax Lot 2004
- Assessor Parcel Number 11DIXWELLAVCRAN
Community Details
Amenities
- Shops
- Restaurant
- Public Transportation
Recreation
- Golf Course Community
- Recreation Facilities
Map
Home Values in the Area
Average Home Value in this Area
Property History
| Date | Event | Price | Change | Sq Ft Price |
|---|---|---|---|---|
| 01/07/2025 01/07/25 | Sold | $435,000 | +2.4% | $290 / Sq Ft |
| 11/06/2024 11/06/24 | Pending | -- | -- | -- |
| 10/01/2024 10/01/24 | For Sale | $424,900 | +226.8% | $284 / Sq Ft |
| 10/12/2012 10/12/12 | Sold | $130,000 | -25.7% | $72 / Sq Ft |
| 09/12/2012 09/12/12 | Pending | -- | -- | -- |
| 11/03/2011 11/03/11 | For Sale | $174,900 | -- | $97 / Sq Ft |
Tax History
| Year | Tax Paid | Tax Assessment Tax Assessment Total Assessment is a certain percentage of the fair market value that is determined by local assessors to be the total taxable value of land and additions on the property. | Land | Improvement |
|---|---|---|---|---|
| 2024 | $4,765 | $350,100 | $103,800 | $246,300 |
| 2023 | $4,640 | $245,500 | $68,300 | $177,200 |
| 2022 | $4,544 | $245,500 | $68,300 | $177,200 |
| 2021 | $4,419 | $245,500 | $68,300 | $177,200 |
| 2020 | $4,312 | $207,600 | $65,100 | $142,500 |
| 2019 | $4,312 | $207,600 | $65,100 | $142,500 |
| 2018 | $4,212 | $207,600 | $65,100 | $142,500 |
| 2017 | $4,361 | $190,100 | $58,600 | $131,500 |
| 2016 | $4,268 | $190,100 | $58,600 | $131,500 |
| 2015 | $4,268 | $190,100 | $58,600 | $131,500 |
| 2014 | $3,700 | $162,000 | $58,600 | $103,400 |
Mortgage History
| Date | Status | Loan Amount | Loan Type |
|---|---|---|---|
| Open | $335,000 | Purchase Money Mortgage | |
| Closed | $335,000 | Purchase Money Mortgage | |
| Previous Owner | $120,000 | No Value Available | |
| Previous Owner | $4,860 | No Value Available | |
| Previous Owner | $245,000 | Purchase Money Mortgage |
Deed History
| Date | Type | Sale Price | Title Company |
|---|---|---|---|
| Warranty Deed | $435,000 | None Available | |
| Warranty Deed | $435,000 | None Available | |
| Warranty Deed | $435,000 | None Available | |
| Warranty Deed | $130,000 | -- | |
| Deed | $140,500 | -- | |
| Deed | $245,000 | -- | |
| Warranty Deed | $130,000 | -- | |
| Deed | $140,500 | -- | |
| Deed | $245,000 | -- |
Similar Homes in Cranston, RI
Source: State-Wide MLS
MLS Number: 1369940
APN: CRAN-000005-000004-002004
- 87 Fordson Ave
- 27 Hemlock Ave
- 244 Summer St
- 14 Grove Ave
- 230 Lawnacre Dr
- 133 Fordson Ave Unit 12
- 44 Tallman Ave
- 131 Fordson Ave Unit 7
- 131 Fordson Ave Unit 12
- 130 Fordson Ave Unit 2
- 132 Fordson Ave Unit 4
- 132 Fordson Ave Unit 6
- 150 Riverside Ave
- 189 Kearney St
- 35 Rosemary St
- 18 Malden St
- 38 Laurelhurst Rd
- 96 Harvard St
- 140 Chestnut Ave
- 38 Autumn St
