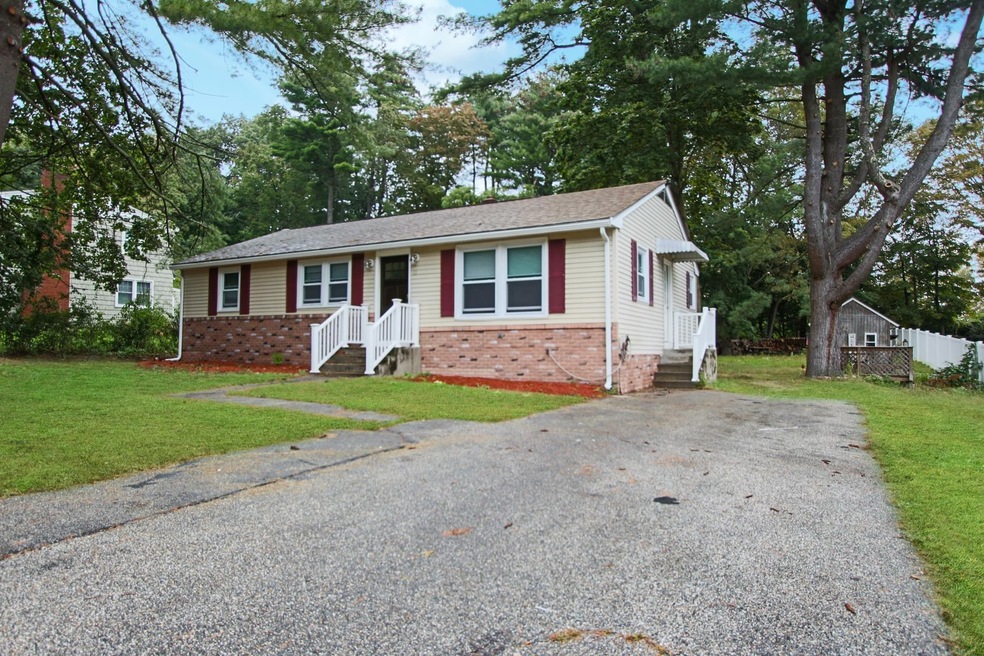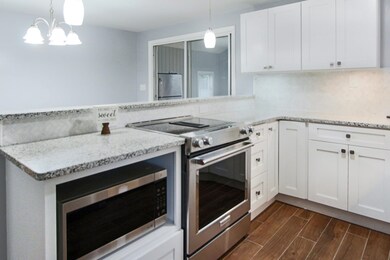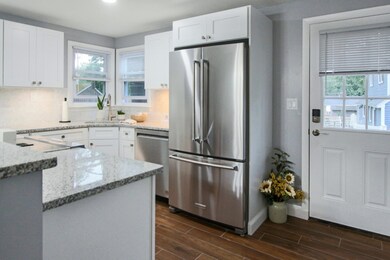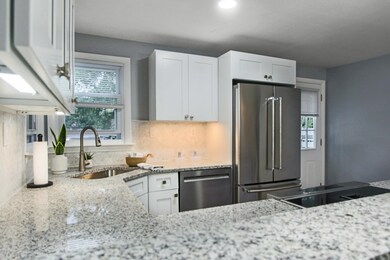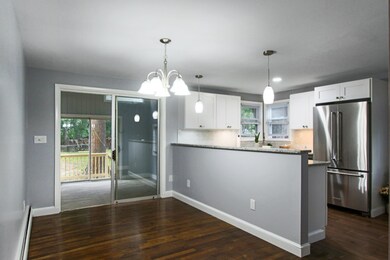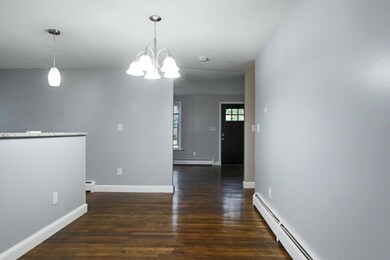
11 Ducas Ave Nashua, NH 03063
Northwest Nashua NeighborhoodHighlights
- Cathedral Ceiling
- Hot Water Heating System
- Level Lot
- Wood Flooring
- High Speed Internet
- 1-Story Property
About This Home
As of November 2023Welcome to this beautifully updated 3-bedroom, 1-bath ranch home that seamlessly blends charm with modern elegance. Located in a desirable neighborhood on the Nashua/Hollis, NH line, this property offers a turnkey experience for its lucky new owners. Step inside to discover a bright and airy open-concept layout, combining style and functionality. The living area is bathed in natural light, creating a warm and inviting atmosphere for relaxation and entertainment. The recently remodeled kitchen features sleek granite countertops, stainless steel appliances, and soft-close drawers and doors. Each of the three bedrooms offers spacious and comfortable retreats, with the flexibility to use one as a home office or playroom. The updated bathroom showcases new fixtures, tub surround, and a vanity with ample counter space. Additional highlights include refinished hardwood flooring, wood-like tile flooring in the kitchen, fresh paint throughout, and new vinyl windows. The lower is partially finished waiting to completed for additional living space with workshop. Conveniently located near restaurants, shopping centers, and schools, this home offers both a peaceful residential setting and easy access to essential amenities. If you're in search of a move-in ready home, your search ends here! Showings begin today! Call or text Jody Landry with Keller Williams Realty for more info. Cell#603-494-0090 Office#603-883-8400 x342
Home Details
Home Type
- Single Family
Est. Annual Taxes
- $6,653
Year Built
- Built in 1963
Lot Details
- 0.39 Acre Lot
- Level Lot
- Property is zoned R9
Parking
- Driveway
Home Design
- Brick Exterior Construction
- Concrete Foundation
- Wood Frame Construction
- Shingle Roof
- Vinyl Siding
Interior Spaces
- 1-Story Property
- Cathedral Ceiling
- Blinds
- Partially Finished Basement
- Interior Basement Entry
Kitchen
- Electric Range
- Range Hood
- Microwave
- ENERGY STAR Qualified Dishwasher
Flooring
- Wood
- Ceramic Tile
Bedrooms and Bathrooms
- 3 Bedrooms
- 1 Full Bathroom
Schools
- Birch Hill Elementary School
- Elm Street Middle School
- Nashua High School North
Utilities
- Hot Water Heating System
- Heating System Uses Oil
- Private Water Source
- Oil Water Heater
- Septic Tank
- Private Sewer
- High Speed Internet
Listing and Financial Details
- Tax Lot 00128
Map
Home Values in the Area
Average Home Value in this Area
Property History
| Date | Event | Price | Change | Sq Ft Price |
|---|---|---|---|---|
| 11/03/2023 11/03/23 | Sold | $440,000 | +2.3% | $240 / Sq Ft |
| 10/08/2023 10/08/23 | Pending | -- | -- | -- |
| 09/30/2023 09/30/23 | For Sale | $429,900 | -- | $235 / Sq Ft |
Tax History
| Year | Tax Paid | Tax Assessment Tax Assessment Total Assessment is a certain percentage of the fair market value that is determined by local assessors to be the total taxable value of land and additions on the property. | Land | Improvement |
|---|---|---|---|---|
| 2023 | $6,712 | $368,200 | $137,400 | $230,800 |
| 2022 | $6,653 | $368,200 | $137,400 | $230,800 |
| 2021 | $5,919 | $254,900 | $91,500 | $163,400 |
| 2020 | $5,743 | $254,000 | $91,500 | $162,500 |
| 2019 | $5,527 | $254,000 | $91,500 | $162,500 |
| 2018 | $5,387 | $254,000 | $91,500 | $162,500 |
| 2017 | $5,124 | $198,700 | $75,700 | $123,000 |
| 2016 | $4,981 | $198,700 | $75,700 | $123,000 |
| 2015 | $4,874 | $198,700 | $75,700 | $123,000 |
| 2014 | $4,779 | $198,700 | $75,700 | $123,000 |
Mortgage History
| Date | Status | Loan Amount | Loan Type |
|---|---|---|---|
| Open | $352,000 | Stand Alone Refi Refinance Of Original Loan | |
| Closed | $352,000 | Purchase Money Mortgage | |
| Previous Owner | $0 | Stand Alone Refi Refinance Of Original Loan |
Deed History
| Date | Type | Sale Price | Title Company |
|---|---|---|---|
| Warranty Deed | $440,000 | None Available | |
| Deed | -- | -- |
Similar Homes in Nashua, NH
Source: PrimeMLS
MLS Number: 4972288
APN: NASH-000000-000000-000128F
- 3 Bartemus Trail Unit U206
- 11 Gloucester Ln Unit U33
- 4 Hobart Ln
- 44 Howe Ln
- 59 Spring Cove Rd Unit U134
- 500 Candlewood Park Unit 12
- 8 Hopi Dr
- 0 Nartoff Rd
- 32 Seminole Dr
- 29 Seminole Dr
- 22 Rideout Rd
- 30 Ledgewood Hills Dr Unit 302
- 30 Ledgewood Hills Dr Unit 207
- 47 Dogwood Dr Unit U203
- 47 Dogwood Dr Unit U202
- 17 Mendelssohn Dr
- 83 Coburn Woods
- 30 Silverton Dr Unit U88
- 51 Hannah Dr
- 6 Lorelai Way
