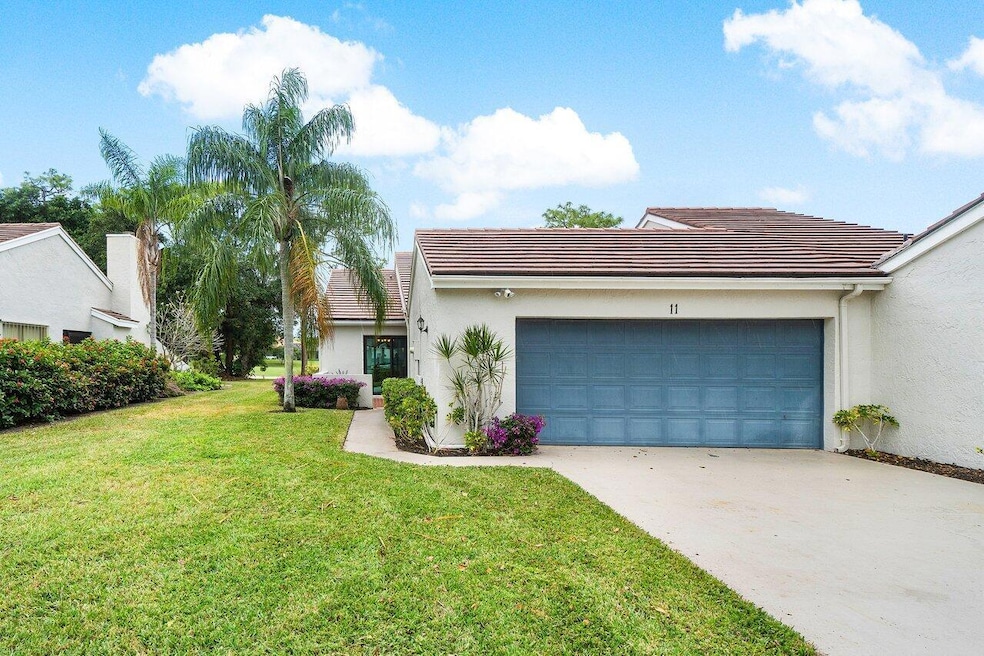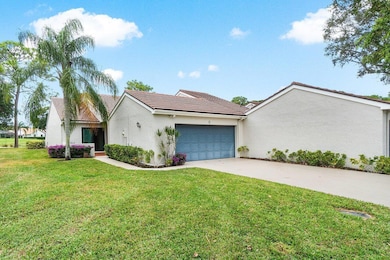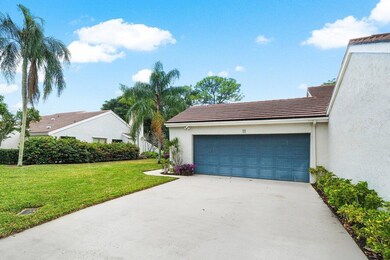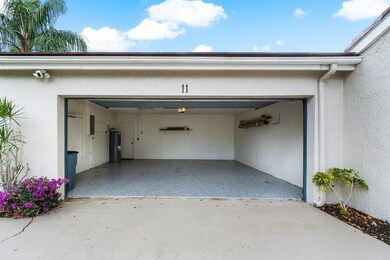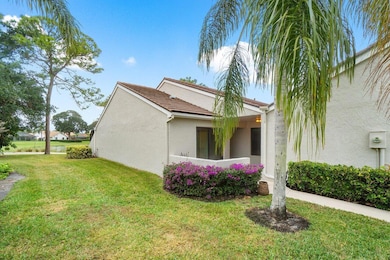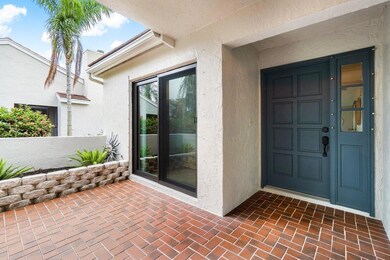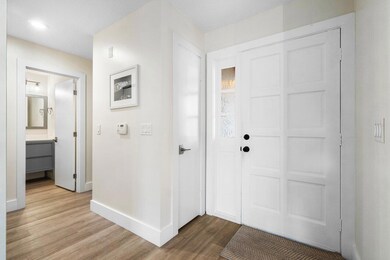
11 Edinburgh Dr Palm Beach Gardens, FL 33418
PGA National Resort NeighborhoodHighlights
- Golf Course Community
- Gated with Attendant
- Golf Course View
- Timber Trace Elementary School Rated A
- Home fronts a lagoon or estuary
- Clubhouse
About This Home
As of February 2025Welcome to this beautifully renovated townhouse in the prestigious PGA National community of Marlwood. This meticulously updated residence offers 1,332 square feet of thoughtfully designed living space, featuring two bedrooms and two bathrooms, plus the convenience of a two-car garage.Step inside to discover a home bathed in natural light, showcasing a completely remodeled kitchen that's a culinary enthusiast's dream. The gourmet space boasts stainless steel appliances, custom soft-close cabinetry, and designer fixtures. A stunning 3.5' x 11' quartz peninsula provides abundant counter space and seamlessly connects to the main living area, perfect for entertaining. The attention to detail continues throughout with wood-look vinyl flooring and custom decorative beams that
Home Details
Home Type
- Single Family
Est. Annual Taxes
- $4,712
Year Built
- Built in 1985
Lot Details
- 3,010 Sq Ft Lot
- Home fronts a lagoon or estuary
- Sprinkler System
- Property is zoned PCD(ci
HOA Fees
- $600 Monthly HOA Fees
Parking
- 2 Car Attached Garage
- Garage Door Opener
- Driveway
Property Views
- Lagoon
- Golf Course
Home Design
- Villa
- Flat Roof Shape
- Tile Roof
Interior Spaces
- 1,332 Sq Ft Home
- 1-Story Property
- Built-In Features
- Vaulted Ceiling
- Ceiling Fan
- Awning
- Single Hung Metal Windows
- Blinds
- Sliding Windows
- Wood Frame Window
- Entrance Foyer
- Open Floorplan
- Attic
Kitchen
- Breakfast Area or Nook
- Eat-In Kitchen
- Electric Range
- Microwave
- Dishwasher
- Disposal
Flooring
- Tile
- Vinyl
Bedrooms and Bathrooms
- 2 Bedrooms
- Split Bedroom Floorplan
- Walk-In Closet
- 2 Full Bathrooms
- Separate Shower in Primary Bathroom
Laundry
- Laundry Room
- Laundry in Garage
- Dryer
- Washer
Home Security
- Security Lights
- Impact Glass
Outdoor Features
- Patio
Schools
- Timber Trace Elementary School
- Watson B. Duncan Middle School
- Palm Beach Gardens High School
Utilities
- Central Heating and Cooling System
- Underground Utilities
- Electric Water Heater
- Cable TV Available
Listing and Financial Details
- Assessor Parcel Number 52424209070000110
Community Details
Overview
- Association fees include management, common areas, cable TV, ground maintenance, maintenance structure, pool(s), reserve fund, roof, security, trash
- Pga Resort Community Of T Subdivision
Recreation
- Golf Course Community
- Tennis Courts
- Community Basketball Court
- Pickleball Courts
- Community Pool
- Community Spa
- Park
- Trails
Additional Features
- Clubhouse
- Gated with Attendant
Map
Home Values in the Area
Average Home Value in this Area
Property History
| Date | Event | Price | Change | Sq Ft Price |
|---|---|---|---|---|
| 02/21/2025 02/21/25 | Sold | $550,000 | -4.3% | $413 / Sq Ft |
| 12/19/2024 12/19/24 | For Sale | $575,000 | +43.8% | $432 / Sq Ft |
| 11/17/2020 11/17/20 | Sold | $400,000 | 0.0% | $300 / Sq Ft |
| 10/18/2020 10/18/20 | Pending | -- | -- | -- |
| 09/14/2020 09/14/20 | For Sale | $400,000 | -- | $300 / Sq Ft |
Tax History
| Year | Tax Paid | Tax Assessment Tax Assessment Total Assessment is a certain percentage of the fair market value that is determined by local assessors to be the total taxable value of land and additions on the property. | Land | Improvement |
|---|---|---|---|---|
| 2024 | $4,887 | $272,502 | -- | -- |
| 2023 | $4,712 | $264,565 | $0 | $0 |
| 2022 | $4,648 | $256,859 | $0 | $0 |
| 2021 | $4,612 | $249,378 | $0 | $0 |
| 2020 | $2,797 | $158,129 | $0 | $0 |
| 2019 | $2,760 | $154,574 | $0 | $0 |
| 2018 | $2,637 | $151,692 | $0 | $0 |
| 2017 | $2,619 | $148,572 | $0 | $0 |
| 2016 | $2,577 | $145,516 | $0 | $0 |
| 2015 | $2,626 | $144,504 | $0 | $0 |
| 2014 | $2,642 | $143,357 | $0 | $0 |
Mortgage History
| Date | Status | Loan Amount | Loan Type |
|---|---|---|---|
| Previous Owner | $300,000 | New Conventional | |
| Previous Owner | $82,000 | Unknown | |
| Previous Owner | $84,000 | No Value Available |
Deed History
| Date | Type | Sale Price | Title Company |
|---|---|---|---|
| Warranty Deed | $550,000 | Pegasus Title Services | |
| Warranty Deed | $550,000 | Pegasus Title Services | |
| Warranty Deed | $400,000 | Jupiter Inlet Title Llc | |
| Warranty Deed | $260,000 | Homepartners Title Svcs Llc | |
| Warranty Deed | $215,000 | Home Partners Title Svcs Llc | |
| Interfamily Deed Transfer | -- | Attorney | |
| Warranty Deed | $120,000 | -- |
Similar Homes in Palm Beach Gardens, FL
Source: BeachesMLS
MLS Number: R11046214
APN: 52-42-42-09-07-000-0110
- 60 Edinburgh Dr
- 61 Edinburgh Dr
- 27 Edinburgh Dr
- 1 Banchory Ct
- 37 Edinburgh Dr
- 214 Brackenwood Terrace
- 130 Brackenwood Rd
- 32 Glencairn Rd
- 123 Brackenwood Rd
- 121 Brackenwood Rd
- 207 Legendary Cir
- 145 Brackenwood Rd
- 252 Legendary Cir
- 4 Halidon Ct
- 21 Marlwood Ln
- 213 Legendary Cir Unit 213
- 168 Brackenwood Rd
- 40 Cayman Place
- 632 Brackenwood Cove
- 21 Rabbits Run
