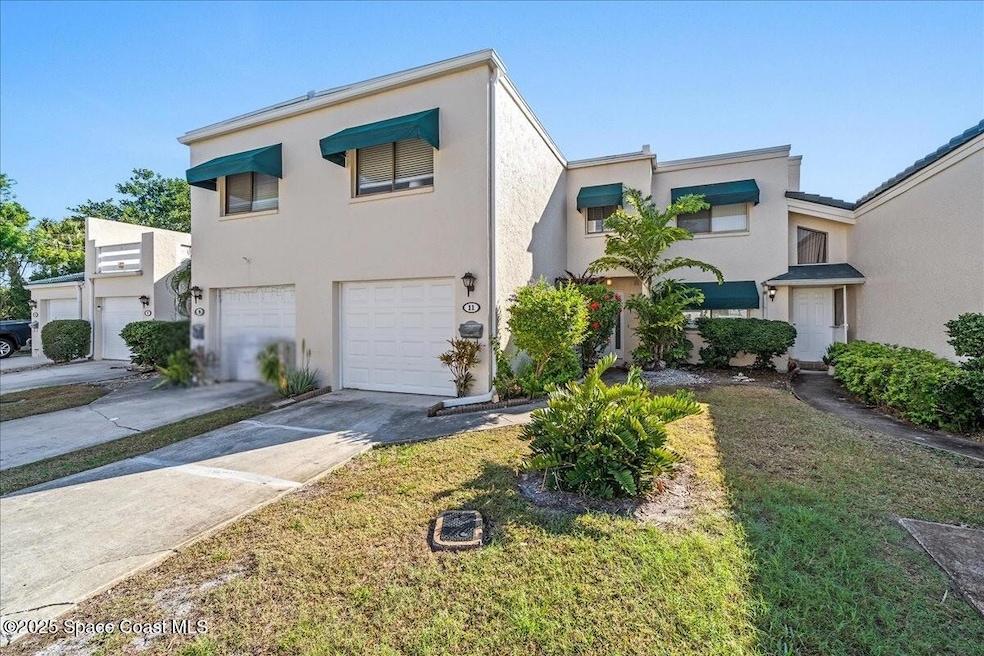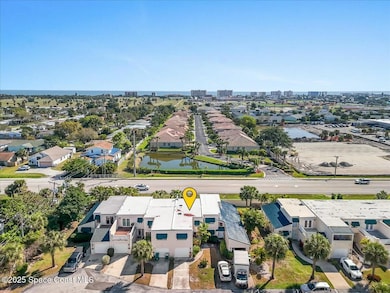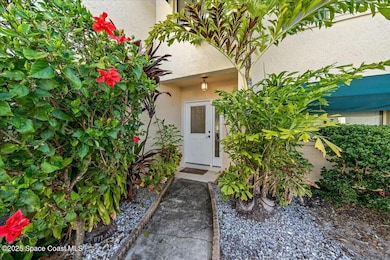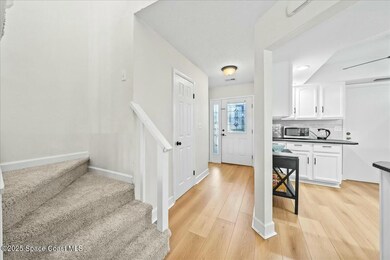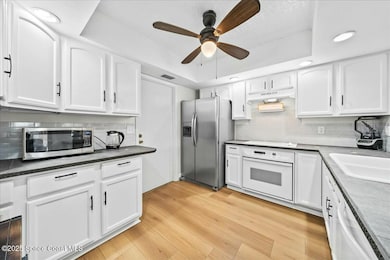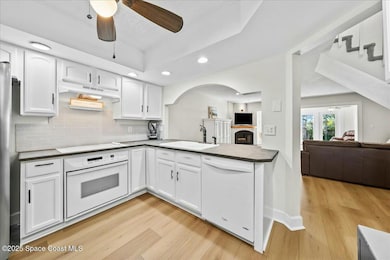
11 Emerald Ct Satellite Beach, FL 32937
Estimated payment $2,590/month
Highlights
- City View
- Open Floorplan
- Cul-De-Sac
- Spessard L. Holland Elementary School Rated A-
- Balcony
- Porch
About This Home
Live the ultimate coastal lifestyle in this 3-bedroom, 2.5-bath townhouse just blocks from the beach! Featuring newer LVP flooring on the main level and plush new carpet upstairs, this home offers both style and comfort. The modern kitchen boasts sleek white cabinets and overlooks the spacious, open living area. Upstairs, you'll find two bedrooms plus a bonus office space, perfect for remote work, in home gym space, or playroom. Enjoy ocean breezes from your private balcony off the primary suite or relax in the fully fenced back patio downstairs. Nestled in a quiet neighborhood near top-rated schools. Roof 2023.
Townhouse Details
Home Type
- Townhome
Est. Annual Taxes
- $4,575
Year Built
- Built in 1980 | Remodeled
Lot Details
- 1,307 Sq Ft Lot
- Cul-De-Sac
- West Facing Home
- Privacy Fence
- Wood Fence
- Back Yard Fenced
HOA Fees
- $395 Monthly HOA Fees
Parking
- 1 Car Garage
Home Design
- Shingle Roof
- Block Exterior
- Stucco
Interior Spaces
- 1,734 Sq Ft Home
- 2-Story Property
- Open Floorplan
- Built-In Features
- Ceiling Fan
- Wood Burning Fireplace
- Entrance Foyer
- City Views
- Laundry in Garage
Kitchen
- Eat-In Kitchen
- Breakfast Bar
- Electric Oven
- Electric Range
- Microwave
- Dishwasher
Flooring
- Carpet
- Tile
- Vinyl
Bedrooms and Bathrooms
- 3 Bedrooms
- Walk-In Closet
Outdoor Features
- Balcony
- Porch
Schools
- Holland Elementary School
- Delaura Middle School
- Satellite High School
Utilities
- Central Heating and Cooling System
- Electric Water Heater
Listing and Financial Details
- Assessor Parcel Number 26-37-34-00-00039.9-0000.00
Community Details
Overview
- Key Enterprise Association
- Maintained Community
Pet Policy
- Pets Allowed
Map
Home Values in the Area
Average Home Value in this Area
Tax History
| Year | Tax Paid | Tax Assessment Tax Assessment Total Assessment is a certain percentage of the fair market value that is determined by local assessors to be the total taxable value of land and additions on the property. | Land | Improvement |
|---|---|---|---|---|
| 2023 | $4,512 | $275,200 | $0 | $0 |
| 2022 | $4,365 | $241,880 | $0 | $0 |
| 2021 | $4,194 | $206,820 | $86,000 | $120,820 |
| 2020 | $3,731 | $180,490 | $50,000 | $130,490 |
| 2019 | $3,868 | $190,070 | $50,000 | $140,070 |
| 2018 | $3,567 | $164,890 | $45,000 | $119,890 |
| 2017 | $3,184 | $149,080 | $40,000 | $109,080 |
| 2016 | $1,828 | $122,760 | $30,000 | $92,760 |
| 2015 | $1,871 | $121,910 | $30,000 | $91,910 |
| 2014 | $2,530 | $108,540 | $25,000 | $83,540 |
Property History
| Date | Event | Price | Change | Sq Ft Price |
|---|---|---|---|---|
| 03/19/2025 03/19/25 | Price Changed | $325,000 | -4.4% | $187 / Sq Ft |
| 03/17/2025 03/17/25 | Price Changed | $340,000 | -2.9% | $196 / Sq Ft |
| 02/28/2025 02/28/25 | For Sale | $350,000 | -4.1% | $202 / Sq Ft |
| 11/16/2022 11/16/22 | Sold | $365,000 | -1.3% | $210 / Sq Ft |
| 10/20/2022 10/20/22 | Pending | -- | -- | -- |
| 10/12/2022 10/12/22 | Price Changed | $369,900 | -1.3% | $213 / Sq Ft |
| 09/22/2022 09/22/22 | For Sale | $374,900 | 0.0% | $216 / Sq Ft |
| 09/18/2022 09/18/22 | Pending | -- | -- | -- |
| 08/25/2022 08/25/22 | For Sale | $374,900 | +20.9% | $216 / Sq Ft |
| 06/03/2022 06/03/22 | Sold | $310,000 | -8.8% | $179 / Sq Ft |
| 04/23/2022 04/23/22 | Pending | -- | -- | -- |
| 04/22/2022 04/22/22 | For Sale | $340,000 | 0.0% | $196 / Sq Ft |
| 04/19/2022 04/19/22 | Pending | -- | -- | -- |
| 04/16/2022 04/16/22 | Price Changed | $340,000 | +4.6% | $196 / Sq Ft |
| 04/15/2022 04/15/22 | For Sale | $325,000 | 0.0% | $187 / Sq Ft |
| 04/07/2022 04/07/22 | Pending | -- | -- | -- |
| 04/06/2022 04/06/22 | For Sale | $325,000 | 0.0% | $187 / Sq Ft |
| 03/31/2022 03/31/22 | Pending | -- | -- | -- |
| 03/26/2022 03/26/22 | Price Changed | $325,000 | 0.0% | $187 / Sq Ft |
| 03/26/2022 03/26/22 | For Sale | $325,000 | -5.8% | $187 / Sq Ft |
| 03/19/2022 03/19/22 | Pending | -- | -- | -- |
| 02/27/2022 02/27/22 | Price Changed | $345,000 | -2.8% | $199 / Sq Ft |
| 02/18/2022 02/18/22 | Price Changed | $355,000 | -1.4% | $205 / Sq Ft |
| 01/20/2022 01/20/22 | For Sale | $360,000 | +53.8% | $208 / Sq Ft |
| 08/07/2020 08/07/20 | Sold | $234,000 | 0.0% | $135 / Sq Ft |
| 07/06/2020 07/06/20 | Pending | -- | -- | -- |
| 06/24/2020 06/24/20 | Price Changed | $234,000 | -2.1% | $135 / Sq Ft |
| 06/17/2020 06/17/20 | Price Changed | $239,000 | -2.4% | $138 / Sq Ft |
| 06/01/2020 06/01/20 | Price Changed | $245,000 | -1.1% | $141 / Sq Ft |
| 03/20/2020 03/20/20 | Price Changed | $247,600 | -0.8% | $143 / Sq Ft |
| 02/13/2020 02/13/20 | For Sale | $249,600 | +41.0% | $144 / Sq Ft |
| 04/11/2016 04/11/16 | Sold | $177,000 | -11.5% | $102 / Sq Ft |
| 03/08/2016 03/08/16 | Pending | -- | -- | -- |
| 02/28/2016 02/28/16 | Price Changed | $199,900 | -2.4% | $115 / Sq Ft |
| 02/18/2016 02/18/16 | For Sale | $204,900 | +28.1% | $118 / Sq Ft |
| 05/20/2014 05/20/14 | Sold | $160,000 | -12.6% | $84 / Sq Ft |
| 04/08/2014 04/08/14 | Pending | -- | -- | -- |
| 03/21/2014 03/21/14 | For Sale | $183,000 | -- | $96 / Sq Ft |
Deed History
| Date | Type | Sale Price | Title Company |
|---|---|---|---|
| Warranty Deed | $365,000 | Supreme Title Closings | |
| Warranty Deed | $310,000 | New Title Company Name | |
| Warranty Deed | $234,000 | Supreme Title Closing Llc | |
| Warranty Deed | $234,000 | Supreme Title Closings Llc | |
| Warranty Deed | $177,000 | North American Title Co | |
| Warranty Deed | $160,000 | North American Title Company | |
| Warranty Deed | $145,000 | Alliance Title Brevard Llc | |
| Warranty Deed | $89,800 | -- |
Mortgage History
| Date | Status | Loan Amount | Loan Type |
|---|---|---|---|
| Open | $182,000 | New Conventional | |
| Previous Owner | $248,000 | Balloon | |
| Previous Owner | $242,424 | VA | |
| Previous Owner | $142,300 | No Value Available | |
| Previous Owner | $7,400 | Credit Line Revolving | |
| Previous Owner | $89,066 | Purchase Money Mortgage |
Similar Homes in the area
Source: Space Coast MLS (Space Coast Association of REALTORS®)
MLS Number: 1038576
APN: 26-37-34-00-00039.9-0000.00
- 5 Emerald Ct
- 117 Coral Reef Dr
- 506 Siena Ct
- 52 Smith Ct
- 867 S Patrick Dr
- 317 Gemini Dr
- 433 S Neptune Dr
- 660 S Hedgecock Square
- 312 Jupiter Dr
- 100 Matthews St
- 313 Jupiter Dr
- 98 Village St
- 305 Jupiter Dr
- 412 S Waterway Dr
- 520 Lee Ave
- 457 S Waterway Dr
- 404 Espana Ct
- 645 Canal Ct
- 635 Florence Ct
- 469 Wilson Ave
