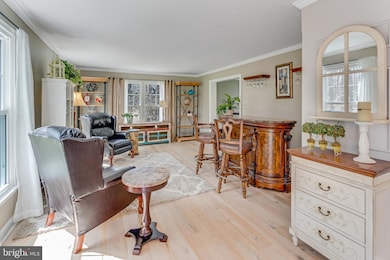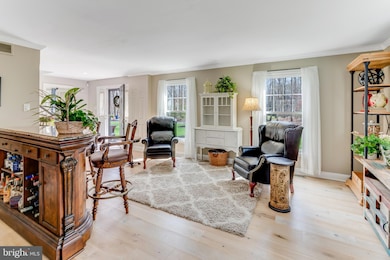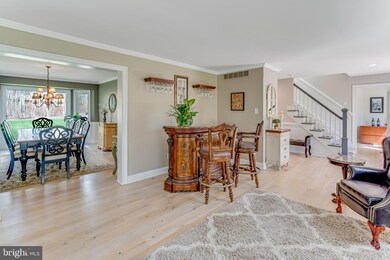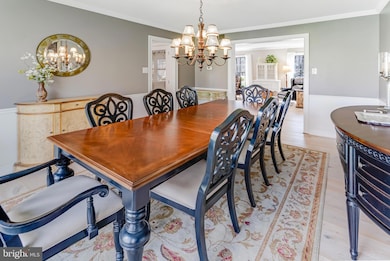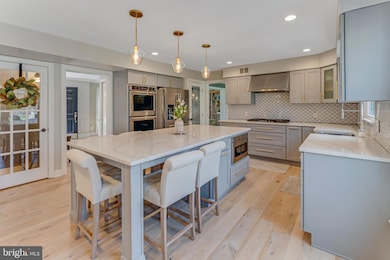
11 Hadley Dr Medford, NJ 08055
Outlying Medford Township NeighborhoodEstimated payment $5,786/month
Highlights
- View of Trees or Woods
- 1.11 Acre Lot
- Deck
- Haines Memorial 6th Grade Center Rated A-
- Colonial Architecture
- Private Lot
About This Home
Quiet Elegance on Over an Acre in the Heart of Medford: Step into timeless comfort and style at 11 Hadley Drive—an impeccably updated 4-bedroom, 2.5-bath colonial nestled on 1.11 acres in one of Medford’s most coveted neighborhoods. This sun-filled home offers over 3,000 square feet of thoughtfully designed space, featuring a private home office, wide-plank hardwood floors, and an HGTV-worthy kitchen showcasing quartz countertops, a farmhouse sink, stainless steel appliances, and a multi-functional center island—ideal for entertaining or everyday living. Just off the kitchen, the inviting family room centers around the fireplace and opens through double doors to an expansive 18' x 38' covered composite deck with upgraded features including recessed lighting, ceiling fans, and accent lights that set the mood for memorable evenings. From the deck, enjoy views of the beautifully maintained backyard—a standout feature of this property. The yard is large, open, and flat, offering ample space to add a pool, room for kids to run freely, and an ideal setting to host gatherings or unwind in total privacy. At the back of the property, a fenced-in 20' x 26' garden with raised beds is a dream come true for avid gardeners—or anyone looking to embrace a new hobby right in their own backyard. Inside, the home continues to impress. Retreat upstairs to the luxurious primary suite featuring a sitting area, spa-like bath, and a custom cedar walk-in closet. The finished basement expands your living space even further, with room for a play area, home gym, or a quiet workspace. This home has so much to offer, with recent upgrades including a new roof (2023), sprinkler system (2023), windows (2022), upstairs carpeting (2021) covered deck (2021), and professional landscaping (2020). Enjoy the feel of this peaceful, private oasis—just minutes from Medford’s vibrant Main Street, parks, dining, and top-rated schools. Schedule your private showing today and experience the best of Medford living!
Home Details
Home Type
- Single Family
Est. Annual Taxes
- $14,277
Year Built
- Built in 1986
Lot Details
- 1.11 Acre Lot
- Landscaped
- Private Lot
- Level Lot
- Property is zoned RGD
Parking
- 2 Car Direct Access Garage
- Garage Door Opener
- Driveway
Home Design
- Colonial Architecture
- Traditional Architecture
- Block Foundation
- Aluminum Siding
Interior Spaces
- 3,017 Sq Ft Home
- Property has 2 Levels
- Beamed Ceilings
- Ceiling Fan
- Skylights
- Brick Fireplace
- Gas Fireplace
- Family Room
- Living Room
- Dining Room
- Views of Woods
- Finished Basement
Kitchen
- Butlers Pantry
- Double Oven
- Built-In Range
- Range Hood
- Built-In Microwave
- Dishwasher
- Kitchen Island
Flooring
- Wood
- Wall to Wall Carpet
- Tile or Brick
Bedrooms and Bathrooms
- 4 Bedrooms
- En-Suite Bathroom
- Soaking Tub
- Walk-in Shower
Laundry
- Dryer
- Washer
Outdoor Features
- Deck
- Shed
Schools
- Shawnee High School
Utilities
- Forced Air Heating and Cooling System
- Natural Gas Water Heater
- On Site Septic
Community Details
- No Home Owners Association
- Huntington Subdivision
Listing and Financial Details
- Tax Lot 00001
- Assessor Parcel Number 20-06509-00001
Map
Home Values in the Area
Average Home Value in this Area
Tax History
| Year | Tax Paid | Tax Assessment Tax Assessment Total Assessment is a certain percentage of the fair market value that is determined by local assessors to be the total taxable value of land and additions on the property. | Land | Improvement |
|---|---|---|---|---|
| 2024 | $13,348 | $402,300 | $82,300 | $320,000 |
| 2023 | $13,348 | $402,300 | $82,300 | $320,000 |
| 2022 | $13,075 | $402,300 | $82,300 | $320,000 |
| 2021 | $11,910 | $368,500 | $82,300 | $286,200 |
| 2020 | $11,836 | $368,500 | $82,300 | $286,200 |
| 2019 | $11,678 | $368,500 | $82,300 | $286,200 |
| 2018 | $11,516 | $368,500 | $82,300 | $286,200 |
| 2017 | $11,435 | $368,500 | $82,300 | $286,200 |
| 2016 | $11,394 | $368,500 | $82,300 | $286,200 |
| 2015 | $11,225 | $368,500 | $82,300 | $286,200 |
| 2014 | $10,882 | $368,500 | $82,300 | $286,200 |
Property History
| Date | Event | Price | Change | Sq Ft Price |
|---|---|---|---|---|
| 04/12/2025 04/12/25 | For Sale | $825,000 | +35.2% | $273 / Sq Ft |
| 10/15/2020 10/15/20 | Sold | $610,000 | +1.7% | $203 / Sq Ft |
| 08/27/2020 08/27/20 | Pending | -- | -- | -- |
| 08/20/2020 08/20/20 | For Sale | $599,999 | -- | $199 / Sq Ft |
Deed History
| Date | Type | Sale Price | Title Company |
|---|---|---|---|
| Deed | $610,000 | Federation Title Agency Inc | |
| Deed | $619,000 | Weichert Title Agency | |
| Deed | $619,000 | Weichert Title Agency | |
| Deed | $497,000 | Group 21 Title Agency |
Mortgage History
| Date | Status | Loan Amount | Loan Type |
|---|---|---|---|
| Open | $541,500 | New Conventional | |
| Previous Owner | $85,000 | Credit Line Revolving | |
| Previous Owner | $415,000 | Adjustable Rate Mortgage/ARM | |
| Previous Owner | $417,000 | New Conventional | |
| Previous Owner | $495,200 | Purchase Money Mortgage | |
| Previous Owner | $56,000 | Credit Line Revolving | |
| Previous Owner | $397,000 | Purchase Money Mortgage | |
| Previous Owner | $200,000 | Credit Line Revolving | |
| Previous Owner | $150,000 | Credit Line Revolving | |
| Previous Owner | $126,000 | Unknown |
Similar Homes in Medford, NJ
Source: Bright MLS
MLS Number: NJBL2084052
APN: 20-06509-0000-00001
- 7 Yardley Dr
- 48 Cardinal Ridge Rd
- 63 Highbridge Blvd
- 5 Manor Ln
- 143 Atsion Rd
- 306 Gettysburg Ct
- 37 Highbridge Blvd
- 163 Cheyenne Trail
- 39 Midbridge Dr
- 13 Pointe View Dr
- 3 Fox Trail
- 12 Lowbridge Passage
- 6 Sunset Ct
- 157 Narragansett Trail
- 30 Harvest Ln
- 8 Elderberry Dr
- 14 Corsham Dr
- 0 Tuckerton and Atsion Rd
- 32 Sunset Trail
- 4 Elderberry Dr

