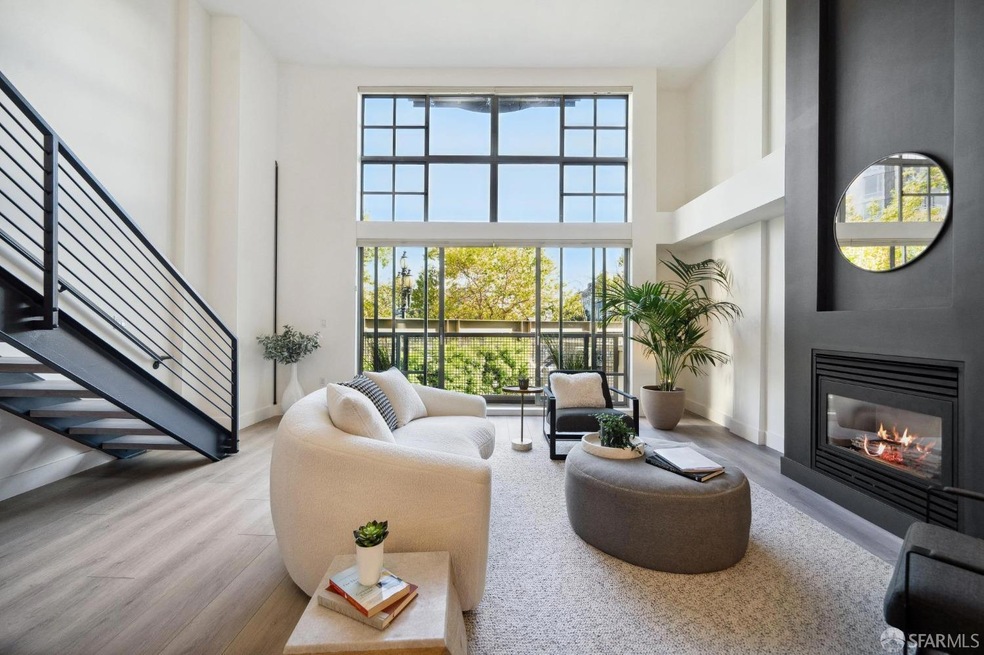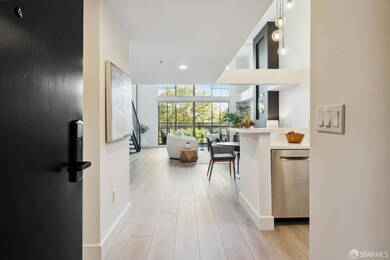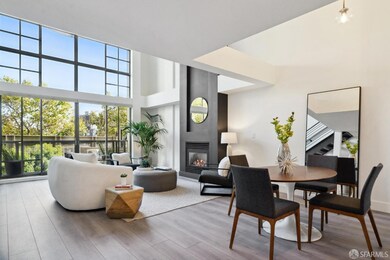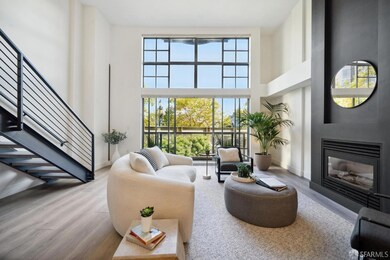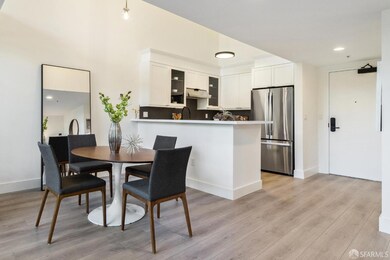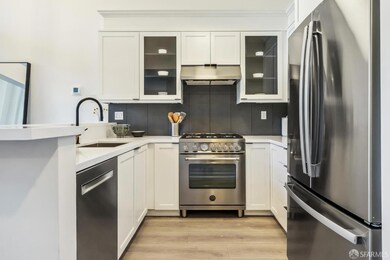
11 Haight St Unit 3 San Francisco, CA 94102
Hayes Valley NeighborhoodHighlights
- Rooftop Deck
- 1-minute walk to Market And Haight/Gough
- Contemporary Architecture
- Built-In Refrigerator
- 0.13 Acre Lot
- 4-minute walk to SoMa West Dog Park
About This Home
As of November 2024Introducing 11 Haight, a boutique collection of loft-style condos nestled within a meticulously maintained 10-unit building, located steps from the vibrant allure of Hayes Valley's shopping, performing arts & Michelin dining. As you step inside this bi level, Loft style home with 1.5 baths, be greeted by soaring 16+ ft ceilings, expansive south facing dual paned windows providing a light filled environment, vinyl floors and a gas fireplace. The oversized living room opens to a private, south facing balcony. Modern interiors boast quartz counters, bespoke light fixtures & contemporary hardware throughout. Seamless integration between the living & dining areas create an ambiance ideal for both repose & social gatherings. The kitchen features quartz counters, a bar overhang which is great for barstools/entertaining & boasts premium, stainless steel appliances including a Bertazzoni 5 burner gas range, Bosch dishwasher & a stainless steel refrigerator. The Loft, features a split, bathroom & a closet. Enjoy the convenience of in-unit laundry, HVAC, & 1 deeded surface parking space in the garage. Easy access to FiDi, 101 & 280 to Silicon Valley. Welcome to: 11 Haight.com
Co-Listed By
Lisa McNabb
Compass License #02094548
Property Details
Home Type
- Condominium
Est. Annual Taxes
- $3,596
Year Built
- Built in 2000 | Remodeled
HOA Fees
- $615 Monthly HOA Fees
Parking
- 1 Car Attached Garage
- Front Facing Garage
- Side by Side Parking
- Garage Door Opener
- Assigned Parking
Home Design
- Contemporary Architecture
- Modern Architecture
Interior Spaces
- 1 Full Bathroom
- 903 Sq Ft Home
- 2-Story Property
- Fireplace With Gas Starter
- Great Room
- Family Room Off Kitchen
- Living Room with Fireplace
- Loft
- Garden Views
Kitchen
- Built-In Gas Oven
- Range Hood
- Built-In Refrigerator
- Dishwasher
- Quartz Countertops
- Disposal
Flooring
- Tile
- Vinyl
Laundry
- Laundry closet
- Stacked Washer and Dryer
Home Security
Utilities
- Cooling System Mounted In Outer Wall Opening
- Wall Furnace
Additional Features
- Balcony
- South Facing Home
Listing and Financial Details
- Assessor Parcel Number 0855-035
Community Details
Overview
- Association fees include common areas, insurance on structure, maintenance exterior, management, roof, trash
- 10 Units
- 11 Haight Street Homeowners Association
- Mid-Rise Condominium
Amenities
- Rooftop Deck
Pet Policy
- Limit on the number of pets
- Dogs and Cats Allowed
Security
- Carbon Monoxide Detectors
- Fire and Smoke Detector
Map
Home Values in the Area
Average Home Value in this Area
Property History
| Date | Event | Price | Change | Sq Ft Price |
|---|---|---|---|---|
| 11/08/2024 11/08/24 | Sold | $859,000 | 0.0% | $951 / Sq Ft |
| 10/10/2024 10/10/24 | Pending | -- | -- | -- |
| 09/12/2024 09/12/24 | For Sale | $859,000 | -- | $951 / Sq Ft |
Tax History
| Year | Tax Paid | Tax Assessment Tax Assessment Total Assessment is a certain percentage of the fair market value that is determined by local assessors to be the total taxable value of land and additions on the property. | Land | Improvement |
|---|---|---|---|---|
| 2024 | $3,596 | $235,209 | $12,678 | $222,531 |
| 2023 | $3,519 | $230,601 | $12,432 | $218,169 |
| 2022 | $3,432 | $226,082 | $12,189 | $213,893 |
| 2021 | $3,367 | $221,652 | $11,952 | $209,700 |
| 2020 | $3,452 | $219,382 | $11,830 | $207,552 |
| 2019 | $3,291 | $215,084 | $11,600 | $203,484 |
| 2018 | $3,183 | $210,870 | $11,374 | $199,496 |
| 2017 | $2,848 | $206,739 | $11,153 | $195,586 |
| 2016 | $2,775 | $202,671 | $10,927 | $191,744 |
| 2015 | $2,739 | $199,630 | $10,764 | $188,866 |
| 2014 | $2,669 | $195,724 | $10,555 | $185,169 |
Mortgage History
| Date | Status | Loan Amount | Loan Type |
|---|---|---|---|
| Open | $644,250 | New Conventional | |
| Previous Owner | $377,000 | New Conventional |
Deed History
| Date | Type | Sale Price | Title Company |
|---|---|---|---|
| Grant Deed | -- | Old Republic Title | |
| Interfamily Deed Transfer | -- | Old Republic Title Company | |
| Grant Deed | -- | Old Republic Title Company |
Similar Homes in San Francisco, CA
Source: San Francisco Association of REALTORS® MLS
MLS Number: 424065161
APN: 0855-035
- 8 Octavia St Unit 404
- 1745 Market St
- 73 Waller St
- 32 Elgin Park
- 55 Page St Unit 412
- 219 Lily St
- 1886 Market St
- 36-38 Gough St
- 305 Oak St
- 11 Franklin St Unit 603
- 11 Franklin St Unit 504
- 224 Valencia St
- 479 Oak St
- 477 Oak St Unit 479
- 8 Buchanan St Unit 613
- 8 Buchanan St Unit 415
- 140 S Van Ness Ave Unit 430
- 140 S Van Ness Ave Unit 1102
- 383 Haight St
- 476 Hickory St
