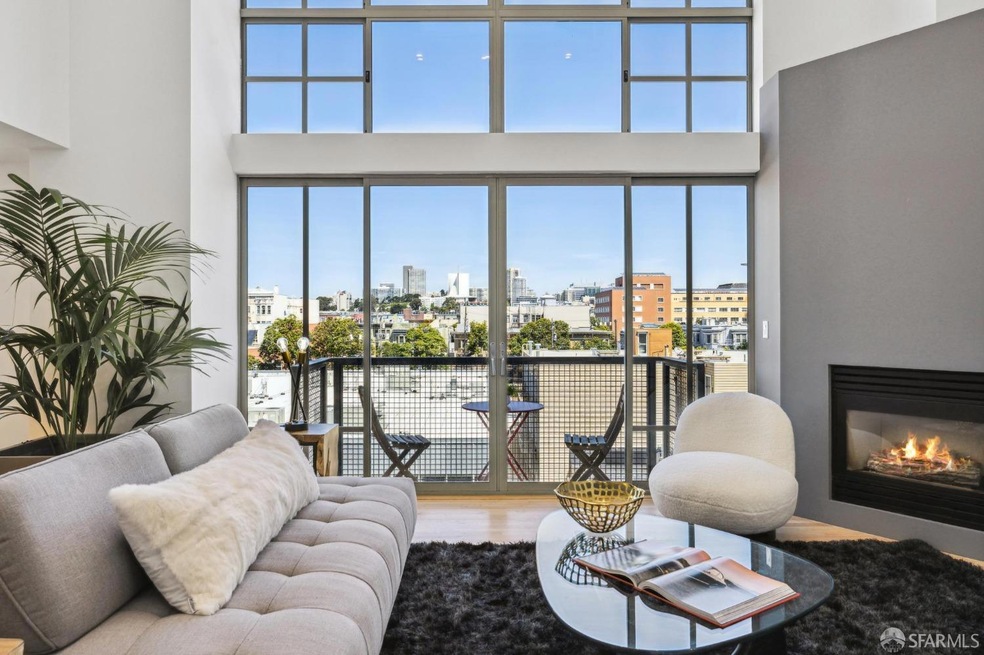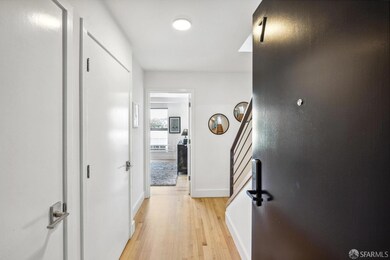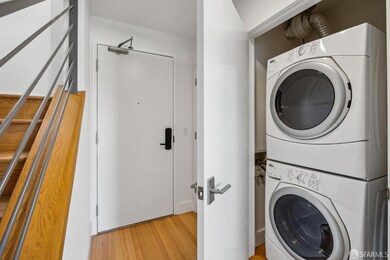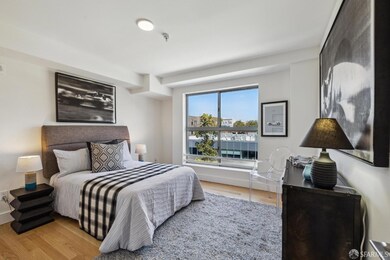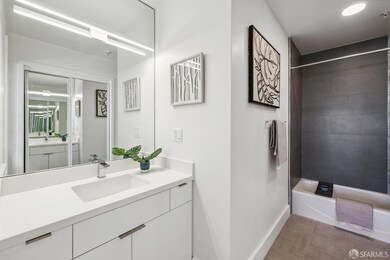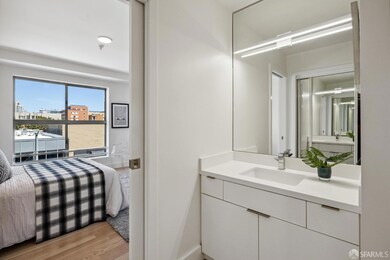
11 Haight St Unit 7 San Francisco, CA 94102
Hayes Valley NeighborhoodHighlights
- Views of San Francisco
- 1-minute walk to Market And Haight/Gough
- 0.13 Acre Lot
- Rooftop Deck
- Built-In Refrigerator
- 4-minute walk to SoMa West Dog Park
About This Home
As of August 2024Introducing 11 Haight, a boutique collection of loft-style condos nestled within a meticulously maintained 10-unit building, located steps from the vibrant allure of Hayes Valley's shopping, performing arts and Michelin dining. As you step inside this tri-level, 2 bedroom, 2.5 bath home, be greeted by soaring, 16+ ft ceilings, expansive dual paned windows providing a light filled environment, and a gas fireplace. Modern & elegant interiors boast quartz counters, bespoke light fixtures and contemporary hardware throughout. Seamless integration between the living and dining areas create an ambiance ideal for both repose and social gatherings. The kitchen features quartz counters, a bar overhang which is great for barstools/entertaining and boasts premium, stainless steel appliances including a Bertazzoni 4 burner gas range, Bosch dishwasher and stainless steel fridge. The loft bedroom suite features a space saving barn door, and split, en suite bathroom. The second suite also features barn doors, en suite bathroom and walk in closet. Enjoy the convenience of in-unit laundry, and 1 deeded parking space in the garage. Perfectly situated for commuters, with easy access to the FiDi, 101 & 280 to Silicon Valley. Welcome to: 11Haight.com
Co-Listed By
Lisa McNabb
Compass License #02094548
Last Buyer's Agent
Hung Ying Chen
Coldwell Banker Realty License #01823606

Property Details
Home Type
- Condominium
Est. Annual Taxes
- $5,183
Year Built
- Built in 2000 | Remodeled
Lot Details
- End Unit
- South Facing Home
HOA Fees
- $759 Monthly HOA Fees
Parking
- 1 Car Attached Garage
- Front Facing Garage
- Side by Side Parking
- Garage Door Opener
- Assigned Parking
Property Views
- San Francisco
- City
Home Design
- Contemporary Architecture
- Modern Architecture
Interior Spaces
- 1,422 Sq Ft Home
- 3-Story Property
- Fireplace With Gas Starter
- Great Room
- Living Room with Fireplace
- Combination Dining and Living Room
Kitchen
- Built-In Gas Range
- Range Hood
- Built-In Refrigerator
- Dishwasher
- Quartz Countertops
- Disposal
Flooring
- Wood
- Tile
Bedrooms and Bathrooms
- Bathtub with Shower
- Closet In Bathroom
Laundry
- Laundry closet
- Stacked Washer and Dryer
Home Security
Outdoor Features
- Balcony
- Rooftop Deck
Utilities
- Wall Furnace
Listing and Financial Details
- Assessor Parcel Number 0855-039
Community Details
Overview
- Association fees include common areas, insurance on structure, maintenance exterior, management, roof, trash
- 10 Units
- 11 Haight Street Homeowners Association
- Mid-Rise Condominium
Amenities
- Rooftop Deck
Pet Policy
- Limit on the number of pets
- Dogs and Cats Allowed
Security
- Carbon Monoxide Detectors
- Fire and Smoke Detector
- Fire Suppression System
Map
Home Values in the Area
Average Home Value in this Area
Property History
| Date | Event | Price | Change | Sq Ft Price |
|---|---|---|---|---|
| 08/16/2024 08/16/24 | Sold | $1,300,000 | 0.0% | $914 / Sq Ft |
| 06/21/2024 06/21/24 | Pending | -- | -- | -- |
| 06/21/2024 06/21/24 | For Sale | $1,300,000 | -- | $914 / Sq Ft |
Tax History
| Year | Tax Paid | Tax Assessment Tax Assessment Total Assessment is a certain percentage of the fair market value that is determined by local assessors to be the total taxable value of land and additions on the property. | Land | Improvement |
|---|---|---|---|---|
| 2024 | $5,183 | $370,681 | $19,998 | $350,683 |
| 2023 | $5,083 | $363,416 | $19,608 | $343,808 |
| 2022 | $4,969 | $356,294 | $19,226 | $337,068 |
| 2021 | $4,877 | $349,312 | $18,851 | $330,461 |
| 2020 | $4,966 | $345,732 | $18,658 | $327,074 |
| 2019 | $4,753 | $338,956 | $18,294 | $320,662 |
| 2018 | $4,596 | $332,314 | $17,937 | $314,377 |
| 2017 | $4,244 | $325,801 | $17,587 | $308,214 |
| 2016 | $4,151 | $319,397 | $17,234 | $302,163 |
| 2015 | $4,098 | $314,603 | $16,977 | $297,626 |
| 2014 | $3,993 | $308,444 | $16,646 | $291,798 |
Mortgage History
| Date | Status | Loan Amount | Loan Type |
|---|---|---|---|
| Open | $800,000 | New Conventional | |
| Previous Owner | $539,500 | New Conventional |
Deed History
| Date | Type | Sale Price | Title Company |
|---|---|---|---|
| Grant Deed | -- | Old Republic Title | |
| Grant Deed | -- | Old Republic Title | |
| Interfamily Deed Transfer | -- | Old Republic Title Company | |
| Grant Deed | -- | Old Republic Title Company |
Similar Homes in San Francisco, CA
Source: San Francisco Association of REALTORS® MLS
MLS Number: 424042832
APN: 0855-039
- 8 Octavia St Unit 404
- 1745 Market St
- 73 Waller St
- 32 Elgin Park
- 55 Page St Unit 412
- 219 Lily St
- 1886 Market St
- 36-38 Gough St
- 305 Oak St
- 11 Franklin St Unit 603
- 11 Franklin St Unit 504
- 224 Valencia St
- 479 Oak St
- 477 Oak St Unit 479
- 8 Buchanan St Unit 613
- 8 Buchanan St Unit 415
- 140 S Van Ness Ave Unit 430
- 140 S Van Ness Ave Unit 1102
- 383 Haight St
- 476 Hickory St
