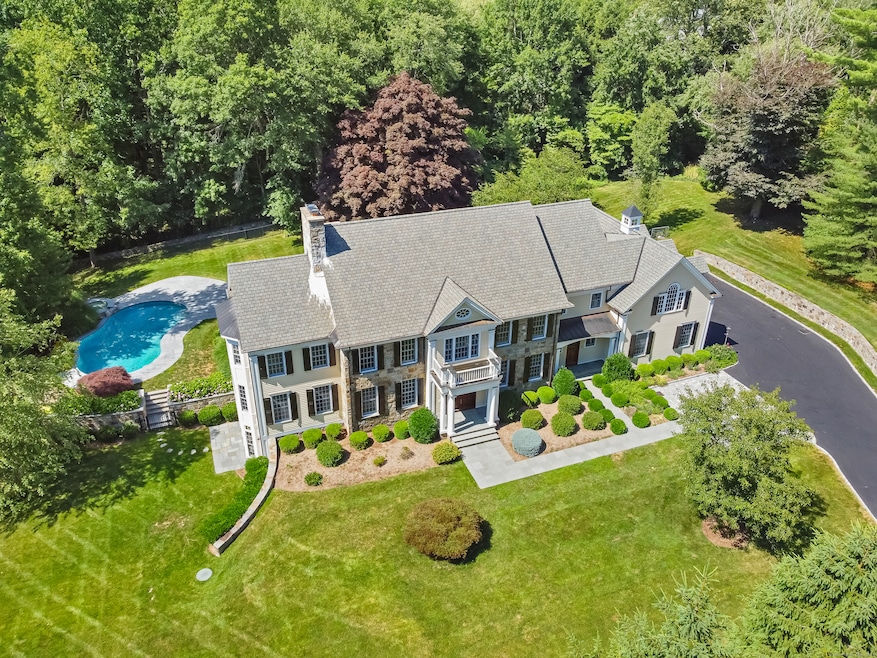
11 Half Mile Rd Darien, CT 06820
Darien NeighborhoodHighlights
- Wine Cellar
- Heated In Ground Pool
- Sub-Zero Refrigerator
- Ox Ridge Elementary School Rated A
- Sauna
- 1.7 Acre Lot
About This Home
As of August 2024Unlock the door to luxury with this elegant, custom home with magnificent millwork throughout, a heated pool with waterfall, its own wing for the primary bedroom suite plus 4 en-suite bedrooms, each a personal retreat. You will be captivated by the grand, winding staircase leading to the heart of the home. A formal living room and dining room with a butler's pantry/bar with wine cooler and extra dishwasher. There is a formal library off the living room with custom mahogany shelving, faux leather painted coffered ceiling and a gas fireplace. A chef's kitchen is open to the family room and includes a Wolf stove, double ovens, pot filler above the stove and full pantry. The primary bedroom suite includes a sitting room, tray ceiling, triple custom closets, two separate sinks, spa shower with rain shower heads & body sprays and a gas fireplace. There is also a second staircase with custom mudroom, an upstairs billiard room, three car garage, six fireplaces and an automatic generator. A fully outfitted walk-out lower level includes a gym with sauna with a full bathroom and steam shower. A custom-built wine cellar with tasting room - to hold over 1000 bottles and the mahogany lower-level wet bar has a full dishwasher. The lower-level family room has a gas fireplace, and you can walk out to the pool and upper patio for muti-level entertaining. There is a large cedar closet and unfinished rooms in the lower level for storage or craft space. Close to town, yet in a serene setting.
Home Details
Home Type
- Single Family
Est. Annual Taxes
- $40,520
Year Built
- Built in 2007
Lot Details
- 1.7 Acre Lot
- Sprinkler System
- Garden
- Property is zoned R2
Home Design
- Colonial Architecture
- Concrete Foundation
- Block Foundation
- Stone Frame
- Frame Construction
- Asphalt Shingled Roof
- Clap Board Siding
- Concrete Siding
- Stone Siding
- Stone
Interior Spaces
- 3 Fireplaces
- Thermal Windows
- French Doors
- Entrance Foyer
- Wine Cellar
- Bonus Room
- Sauna
- Home Gym
- Home Security System
Kitchen
- Built-In Oven
- Gas Range
- Range Hood
- Microwave
- Sub-Zero Refrigerator
- Dishwasher
- Wine Cooler
Bedrooms and Bathrooms
- 5 Bedrooms
Laundry
- Laundry in Mud Room
- Laundry Room
- Laundry on upper level
- Dryer
- Washer
Attic
- Attic Floors
- Walkup Attic
- Partially Finished Attic
Partially Finished Basement
- Heated Basement
- Walk-Out Basement
- Basement Fills Entire Space Under The House
Parking
- 3 Car Garage
- Automatic Garage Door Opener
Pool
- Heated In Ground Pool
- Spa
- Gunite Pool
- Fence Around Pool
Schools
- Ox Ridge Elementary School
- Middlesex School
- Darien High School
Utilities
- Central Air
- Floor Furnace
- Air Source Heat Pump
- Heating System Uses Oil
- Power Generator
- Oil Water Heater
- Fuel Tank Located in Basement
- Cable TV Available
Additional Features
- Patio
- Property is near a golf course
Listing and Financial Details
- Assessor Parcel Number 102711
Map
Home Values in the Area
Average Home Value in this Area
Property History
| Date | Event | Price | Change | Sq Ft Price |
|---|---|---|---|---|
| 08/28/2024 08/28/24 | Sold | $4,350,000 | -3.3% | $654 / Sq Ft |
| 07/14/2024 07/14/24 | For Sale | $4,500,000 | -- | $676 / Sq Ft |
Tax History
| Year | Tax Paid | Tax Assessment Tax Assessment Total Assessment is a certain percentage of the fair market value that is determined by local assessors to be the total taxable value of land and additions on the property. | Land | Improvement |
|---|---|---|---|---|
| 2024 | $40,520 | $2,758,350 | $1,041,530 | $1,716,820 |
| 2023 | $34,699 | $1,970,430 | $694,330 | $1,276,100 |
| 2022 | $33,951 | $1,970,430 | $694,330 | $1,276,100 |
| 2021 | $33,182 | $1,970,430 | $694,330 | $1,276,100 |
| 2020 | $32,236 | $1,970,430 | $694,330 | $1,276,100 |
| 2019 | $32,453 | $1,970,430 | $694,330 | $1,276,100 |
| 2018 | $36,704 | $2,282,560 | $743,960 | $1,538,600 |
| 2017 | $36,886 | $2,282,560 | $743,960 | $1,538,600 |
| 2016 | $35,996 | $2,282,560 | $743,960 | $1,538,600 |
| 2015 | $35,037 | $2,282,560 | $743,960 | $1,538,600 |
| 2014 | $34,261 | $2,282,560 | $743,960 | $1,538,600 |
Mortgage History
| Date | Status | Loan Amount | Loan Type |
|---|---|---|---|
| Previous Owner | $215,000 | No Value Available |
Deed History
| Date | Type | Sale Price | Title Company |
|---|---|---|---|
| Warranty Deed | $4,350,000 | None Available | |
| Warranty Deed | $4,350,000 | None Available | |
| Warranty Deed | $2,150,000 | -- | |
| Warranty Deed | $2,150,000 | -- |
Similar Homes in Darien, CT
Source: SmartMLS
MLS Number: 24030772
APN: DARI-000002-000000-000032
- 6 Pilgrim Rd
- 48 Dorchester Rd
- 660 Hollow Tree Ridge Rd
- 865 Hollow Tree Ridge Rd
- 22 Charter Oak Dr
- 276 Mansfield Ave
- 520 Hoyt St
- 20 Marianne Rd
- 15 Allwood Rd
- 26 Peach Hill Rd
- 217 W Norwalk Rd
- 55 Jelliff Mill Rd Unit 55
- 112 Camp Ave
- 0 W Norwalk Rd
- 139 Jelliff Mill Rd
- 6 Pin Oak Ln
- 400 White Oak Shade Rd
- 1 Meeting Grove Ln
- 4 Rabbit Ln
- 13 Ridgeview Ave
