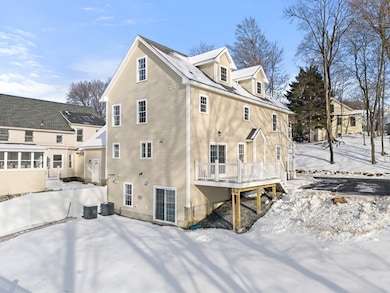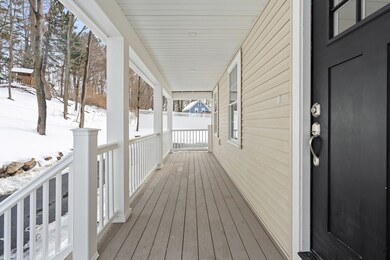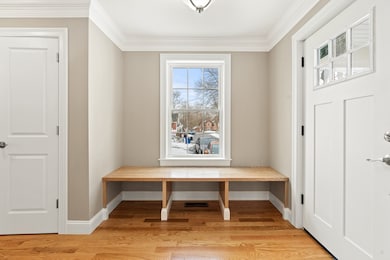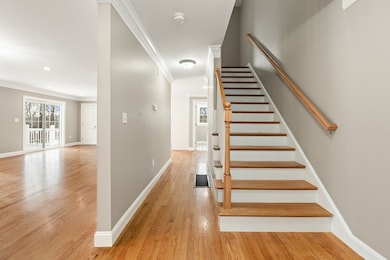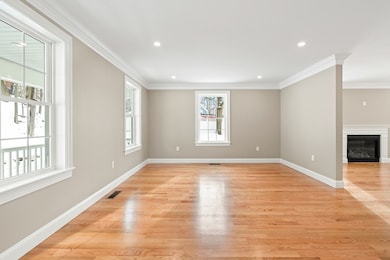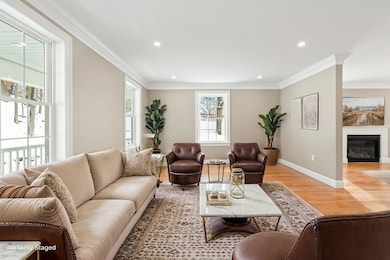
11 Hartigan Ct Unit 11 Andover, MA 01810
Shawsheen Heights NeighborhoodEstimated payment $7,227/month
Highlights
- Golf Course Community
- Open Floorplan
- Property is near public transit
- West Elementary School Rated A-
- Deck
- Wood Flooring
About This Home
New Construction in a prime location! Stunning new home ideally situated within the Bancroft Elementary and Doherty Middle School district and just a stone's throw away from downtown, the commuter rail, and a variety of shops, making it perfect for both convenience and community. This spacious home boasts 4 bedrooms and 2.5 baths, featuring a well-designed layout that includes a second-floor laundry for added convenience. The gourmet kitchen flows seamlessly into the open concept living area, making it perfect for entertaining or gatherings. Elegant hardwood floors throughout add a touch of sophistication and warmth. Step outside to enjoy the private lot, complete with a south-facing deck that invites natural light and offers a perfect spot for relaxation. The home also includes a one-car attached garage and a walk-out lower level with sliding doors that lead to a fenced backyard—potential for easy finishing options. Don't miss out on the opportunity to make it yours.
Open House Schedule
-
Sunday, April 27, 202511:00 am to 1:00 pm4/27/2025 11:00:00 AM +00:004/27/2025 1:00:00 PM +00:00Add to Calendar
Townhouse Details
Home Type
- Townhome
Year Built
- Built in 2025
Parking
- 1 Car Attached Garage
- Off-Street Parking
Home Design
- Frame Construction
- Shingle Roof
Interior Spaces
- 3,126 Sq Ft Home
- 3-Story Property
- Open Floorplan
- Crown Molding
- Recessed Lighting
- Decorative Lighting
- Insulated Windows
- Sliding Doors
- Insulated Doors
- Entrance Foyer
- Dining Room with Fireplace
- Home Office
- Basement
- Exterior Basement Entry
- Laundry on upper level
Kitchen
- Range
- Microwave
- Plumbed For Ice Maker
- Dishwasher
- Stainless Steel Appliances
- Kitchen Island
- Solid Surface Countertops
- Disposal
Flooring
- Wood
- Wall to Wall Carpet
- Ceramic Tile
Bedrooms and Bathrooms
- 4 Bedrooms
- Primary bedroom located on second floor
- Linen Closet
- Walk-In Closet
- Double Vanity
- Separate Shower
- Linen Closet In Bathroom
Location
- Property is near public transit
- Property is near schools
Schools
- Bancroft Elementary School
- Doherty Middle School
- AHS High School
Utilities
- Forced Air Heating and Cooling System
- 2 Cooling Zones
- 2 Heating Zones
- Heating System Uses Natural Gas
- Individual Controls for Heating
- 220 Volts
- 200+ Amp Service
Additional Features
- Deck
- End Unit
Listing and Financial Details
- Home warranty included in the sale of the property
Community Details
Overview
- 2 Units
- 9 11 Hartigan Court Community
Amenities
- Shops
Recreation
- Golf Course Community
- Jogging Path
Pet Policy
- Pets Allowed
Map
Home Values in the Area
Average Home Value in this Area
Property History
| Date | Event | Price | Change | Sq Ft Price |
|---|---|---|---|---|
| 02/05/2025 02/05/25 | For Sale | $1,099,900 | -- | $352 / Sq Ft |
Similar Homes in Andover, MA
Source: MLS Property Information Network (MLS PIN)
MLS Number: 73332797
- 11 Hartigan Ct
- 9 Hartigan Ct
- 75 High St
- 8 Temple Place Unit 7
- 2 Powder Mill Square Unit 2B
- 20 Flint Cir
- 7-9 Buxton Ct
- 23 Flint Cir
- 7 Joyce Terrace
- 6 Weeping Willow Way
- 3 Weeping Willow Way
- Lot 7 Weeping Willow Way
- 14 Cassimere St
- 11 Cuba St
- 13 Rock o Dundee Rd
- A3 Colonial Dr Unit 8
- 212-Lot B Chestnut St
- 56 Central St
- 46 Enmore St
- 40 Morton St

