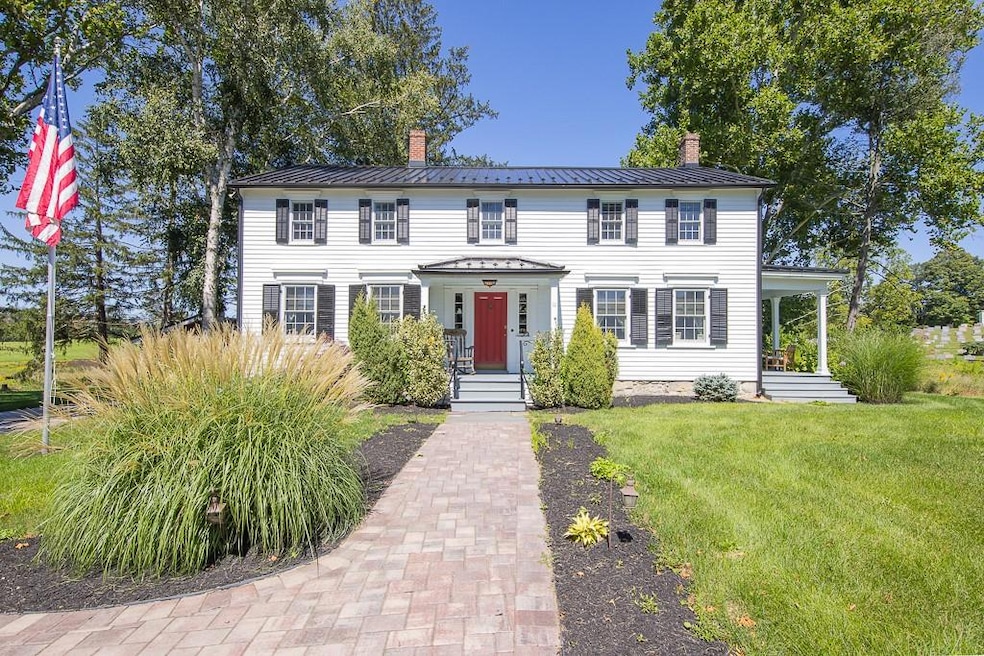
11 Hathorn Rd Warwick, NY 10990
Warwick NeighborhoodHighlights
- 4.7 Acre Lot
- Property is near public transit
- Farmhouse Style Home
- Warwick Valley Middle School Rated A-
- Marble Countertops
- 1 Fireplace
About This Home
As of March 2025Welcome to the Jeremiah Morehouse Homestead. This is your chance to own a true piece of Warwick history dating back to 1767. It is placed in the National Register of Historic Places and is a surviving artifact of the migration of pioneers from Connecticut westward, and of the establishment of the early Warwick community. This enchanting home reflects English building traditions and elements of 19th Century Greek Revival as seen with original wide plank floors, doors, trimmings, Chinese Chippendale banister and additional elements throughout. This stately center-hall colonial sitting on 4.7 acres has been thoughtfully restored from top to bottom carefully preserving old world details all while bringing it back to life with a blend of “traditional, modern, folk and fun” design elements which are featured in Hudson Valley Magazine and as the back drop of renowned New York Fashion Designer, Frances Valentine’s Spring 2021 collection. This magnificent historical treasure will take your breath away adorned with unique wallpaper, high-end finishes including marble countertops & flooring, all while the historical integrity remains intact. Additional upgrades include completely renovated bathrooms, kitchen, plumbing, electric, insulation, siding, windows, roof, propane heating system & septic system.
This luxurious home embodies Warwick’s historical, picturesque nature. In the past it has been used as an AirBnb and can be yours to enjoy privately or potentially as an investment. Warwick offers a wonderful assortment of restaurants, shops, wineries, breweries, apple orchards, festivals, ski mountains and is only 55 miles north of NYC. Don’t pass up the opportunity to own an authentic piece of history Additional Information: Amenities:Marble Bath,ParkingFeatures:1 Car Detached,
Last Agent to Sell the Property
Keller Williams Realty Brokerage Phone: 845-928-8000 License #40GR0891718

Home Details
Home Type
- Single Family
Est. Annual Taxes
- $10,900
Year Built
- Built in 1767 | Remodeled in 2021
Parking
- 1 Car Detached Garage
- Garage Door Opener
- Driveway
Home Design
- Farmhouse Style Home
- Frame Construction
Interior Spaces
- 2,354 Sq Ft Home
- 2-Story Property
- Chandelier
- 1 Fireplace
- Entrance Foyer
- Formal Dining Room
- Unfinished Basement
- Basement Fills Entire Space Under The House
Kitchen
- Eat-In Galley Kitchen
- Microwave
- Dishwasher
- Kitchen Island
- Marble Countertops
Bedrooms and Bathrooms
- 3 Bedrooms
- 2 Full Bathrooms
Outdoor Features
- Shed
- Private Mailbox
- Porch
Schools
- Sanfordville Elementary School
- Warwick Valley Middle School
- Warwick Valley High School
Utilities
- Forced Air Heating and Cooling System
- Baseboard Heating
- Heating System Uses Propane
- Septic Tank
Additional Features
- 4.7 Acre Lot
- Property is near public transit
Community Details
- Park
Listing and Financial Details
- Assessor Parcel Number 335489-052-000-0001-005.100-0000
Map
Home Values in the Area
Average Home Value in this Area
Property History
| Date | Event | Price | Change | Sq Ft Price |
|---|---|---|---|---|
| 03/31/2025 03/31/25 | Sold | $745,000 | 0.0% | $316 / Sq Ft |
| 02/21/2025 02/21/25 | Pending | -- | -- | -- |
| 01/17/2025 01/17/25 | Price Changed | $745,000 | -6.2% | $316 / Sq Ft |
| 12/09/2024 12/09/24 | For Sale | $794,500 | +6.6% | $338 / Sq Ft |
| 01/06/2024 01/06/24 | Off Market | $745,000 | -- | -- |
| 09/05/2023 09/05/23 | For Sale | $995,000 | -- | $423 / Sq Ft |
Tax History
| Year | Tax Paid | Tax Assessment Tax Assessment Total Assessment is a certain percentage of the fair market value that is determined by local assessors to be the total taxable value of land and additions on the property. | Land | Improvement |
|---|---|---|---|---|
| 2023 | $10,846 | $48,000 | $15,400 | $32,600 |
| 2022 | $10,647 | $48,000 | $15,400 | $32,600 |
| 2021 | $10,808 | $48,000 | $15,400 | $32,600 |
| 2020 | $10,764 | $48,000 | $15,400 | $32,600 |
| 2019 | $8,076 | $48,000 | $15,400 | $32,600 |
| 2018 | $8,076 | $37,400 | $15,400 | $22,000 |
| 2017 | $7,901 | $37,400 | $15,400 | $22,000 |
| 2016 | $6,685 | $37,400 | $15,400 | $22,000 |
| 2015 | -- | $37,400 | $15,400 | $22,000 |
| 2014 | -- | $37,400 | $15,400 | $22,000 |
Mortgage History
| Date | Status | Loan Amount | Loan Type |
|---|---|---|---|
| Previous Owner | $356,250 | Stand Alone Refi Refinance Of Original Loan | |
| Previous Owner | $200,000 | Unknown |
Deed History
| Date | Type | Sale Price | Title Company |
|---|---|---|---|
| Deed | -- | None Available | |
| Deed | -- | -- | |
| Deed | $250,000 | Paul S Shoock | |
| Interfamily Deed Transfer | -- | Luke M Charde |
Similar Homes in the area
Source: OneKey® MLS
MLS Number: H6267241
APN: 335489-052-000-0001-005.100-0000
- 10 Hathorn Rd
- 0 Hathorn Rd
- 43 Oakland Ave
- 49 Southern Ln
- 57 Southern Ln
- 9 Village Cove
- 0 State Route 94 S Unit KEY829812
- 4 Laudaten Way
- 183 West St
- 12 Country Ln
- 16 Laudaten Way
- 32 Laudaten Way
- 56 Ball Rd
- 126 Laudaten Way
- 18 Highland Ave
- 96 Galloway Rd
- 10 Wheeler Ave
- 81 Pine Island Turnpike
- 0 Ball Rd
- 36 Colonial Ave
