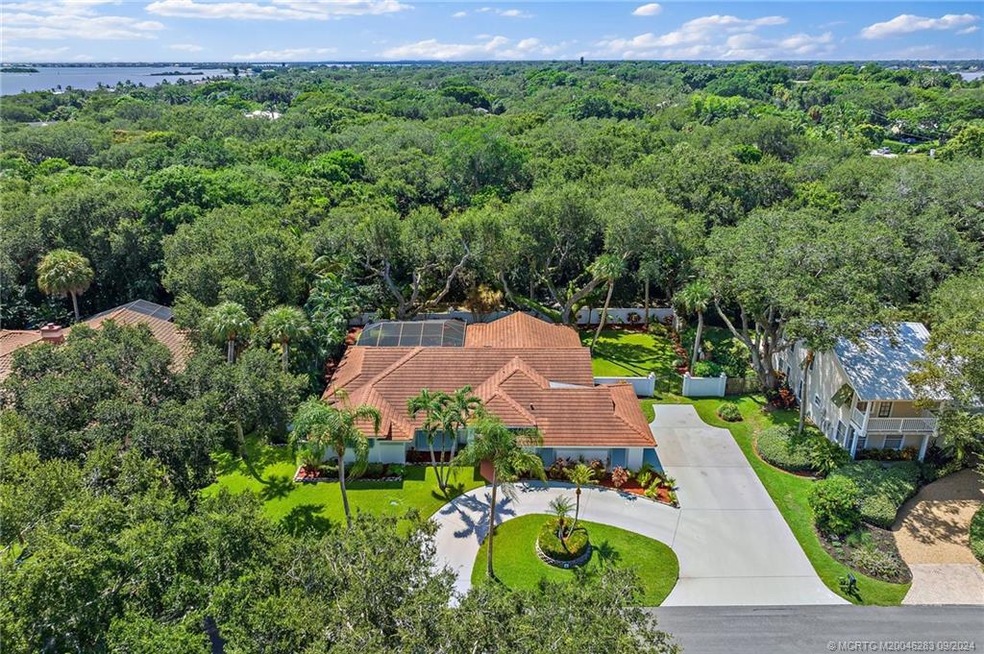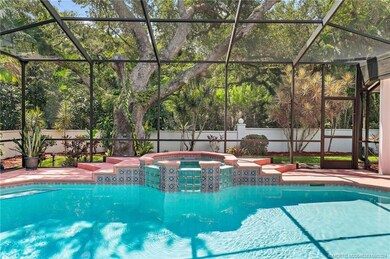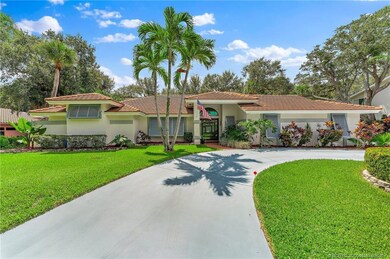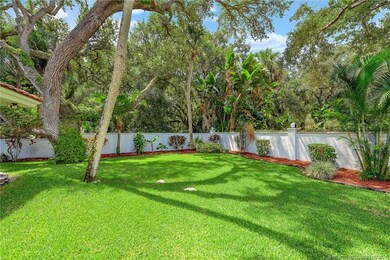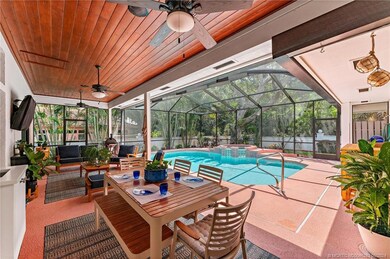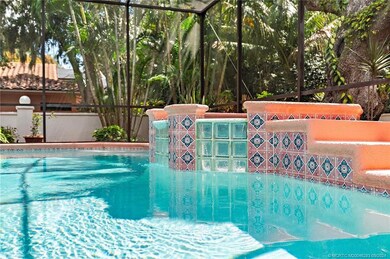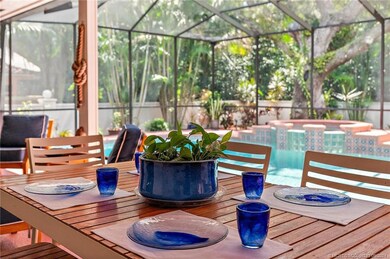
11 Heritage Way Stuart, FL 34996
Sewall's Point NeighborhoodHighlights
- Screened Pool
- Sitting Area In Primary Bedroom
- Cathedral Ceiling
- Jensen Beach High School Rated A
- Views of Preserve
- 3-minute walk to Town Commons Park
About This Home
As of October 2024Stunning Estate Home in Desirable South Sewall's Point on a spectacular Lot w/Majestic Oak Trees, Flowering Gardens & Lush Lawn overlooking a tropical Pool Oasis! This Charming Renovated property has all the modern finishes you have been looking for: New Quartz Kitchen, New Luxury Baths, New Tile Flooring, New Roof, New Impact Windows & Doors, Updated A/C's, Generac Generator, Water filtration system & more! Enter thru the Elegant Double Pivot Front Door to a beautiful home w/ designer finishes: Crown Molding, Custom Built-ins, Upgraded Lighting, New Fans & Volume Ceilings. The heart of the home is the stunning White Quartz Kitchen & Breakfast Room featuring Custom Cabinetry, New S/S Appliances, Farm House Sink, Decorative Tile Backsplash & Under Cabinet lighting. The Owner's Retreat features a luxurious bath w/custom built vanity, smart mirrors, walk-in shower & lovely free standing tub. Flexible Split Floorplan w/3 guest Bedrooms & Cabana Bath. Privacy Wall. Quiet Cul De Sac location
Last Agent to Sell the Property
RE/MAX of Stuart Brokerage Phone: 772-288-1111 License #3252189

Home Details
Home Type
- Single Family
Est. Annual Taxes
- $7,874
Year Built
- Built in 1989
Lot Details
- 0.37 Acre Lot
- Cul-De-Sac
- North Facing Home
- Fenced Yard
- Fenced
- Sprinkler System
Property Views
- Views of Preserve
- Garden
- Pool
Home Design
- Mediterranean Architecture
- Tile Roof
- Flat Tile Roof
- Concrete Roof
- Concrete Siding
- Block Exterior
- Stucco
Interior Spaces
- 2,625 Sq Ft Home
- 1-Story Property
- Custom Mirrors
- Built-In Features
- Cathedral Ceiling
- Ceiling Fan
- Skylights
- Shutters
- Entrance Foyer
- Formal Dining Room
- Screened Porch
- Porcelain Tile
Kitchen
- Breakfast Area or Nook
- Eat-In Kitchen
- Breakfast Bar
- Electric Range
- Microwave
- Dishwasher
- Disposal
Bedrooms and Bathrooms
- 4 Bedrooms
- Sitting Area In Primary Bedroom
- Split Bedroom Floorplan
- Walk-In Closet
- Dual Sinks
- Bathtub
- Separate Shower
Laundry
- Dryer
- Washer
- Laundry Tub
Attic
- Attic Fan
- Pull Down Stairs to Attic
Home Security
- Hurricane or Storm Shutters
- Impact Glass
- Fire and Smoke Detector
Parking
- 2 Car Attached Garage
- Side or Rear Entrance to Parking
- Garage Door Opener
- 1 to 5 Parking Spaces
Pool
- Screened Pool
- Concrete Pool
- Heated In Ground Pool
- Spa
- Outdoor Shower
- Automatic Pool Chlorinator
Outdoor Features
- Patio
- Exterior Lighting
Utilities
- Zoned Heating and Cooling
- Power Generator
- Water Heater
- Water Purifier
- Septic Tank
- Cable TV Available
Community Details
Overview
- No Home Owners Association
Recreation
- Community Playground
- Park
- Trails
Map
Home Values in the Area
Average Home Value in this Area
Property History
| Date | Event | Price | Change | Sq Ft Price |
|---|---|---|---|---|
| 10/29/2024 10/29/24 | Sold | $1,325,000 | -8.6% | $505 / Sq Ft |
| 09/25/2024 09/25/24 | Pending | -- | -- | -- |
| 08/21/2024 08/21/24 | For Sale | $1,450,000 | +192.9% | $552 / Sq Ft |
| 08/15/2013 08/15/13 | Sold | $495,000 | -13.0% | $189 / Sq Ft |
| 07/16/2013 07/16/13 | Pending | -- | -- | -- |
| 01/07/2013 01/07/13 | For Sale | $569,000 | -- | $217 / Sq Ft |
Tax History
| Year | Tax Paid | Tax Assessment Tax Assessment Total Assessment is a certain percentage of the fair market value that is determined by local assessors to be the total taxable value of land and additions on the property. | Land | Improvement |
|---|---|---|---|---|
| 2024 | $7,874 | $509,200 | -- | -- |
| 2023 | $7,874 | $494,369 | $0 | $0 |
| 2022 | $7,623 | $479,970 | $0 | $0 |
| 2021 | $7,635 | $465,991 | $0 | $0 |
| 2020 | $7,332 | $459,558 | $0 | $0 |
| 2019 | $7,221 | $449,226 | $0 | $0 |
| 2018 | $7,132 | $440,851 | $0 | $0 |
| 2017 | $6,469 | $431,784 | $0 | $0 |
| 2016 | $6,710 | $422,903 | $0 | $0 |
| 2015 | -- | $419,963 | $0 | $0 |
| 2014 | -- | $416,630 | $160,000 | $256,630 |
Mortgage History
| Date | Status | Loan Amount | Loan Type |
|---|---|---|---|
| Open | $767,000 | New Conventional | |
| Previous Owner | $105,000 | Credit Line Revolving | |
| Previous Owner | $297,200 | No Value Available | |
| Previous Owner | $297,200 | No Value Available | |
| Previous Owner | $80,000 | Commercial | |
| Previous Owner | $396,000 | New Conventional | |
| Previous Owner | $396,000 | Adjustable Rate Mortgage/ARM | |
| Previous Owner | $428,000 | New Conventional |
Deed History
| Date | Type | Sale Price | Title Company |
|---|---|---|---|
| Warranty Deed | $1,325,000 | None Listed On Document | |
| Warranty Deed | $495,000 | Attorney | |
| Warranty Deed | $535,000 | Attorney | |
| Deed | $100 | -- |
Similar Homes in the area
Source: Martin County REALTORS® of the Treasure Coast
MLS Number: M20046283
APN: 01-38-41-013-000-00070-2
- 4 Copaire Rd
- 1 Melody Ln
- 5 S River Rd
- 2 Fieldway Dr
- 121 Hillcrest Dr
- 20 Banyan Rd
- 33 N Sewalls Point Rd Unit Parcel 1
- 33 N Sewalls Point Rd Unit B
- 0 Jimmy Buffett Memorial Hwy
- - A1a Jimmy Buffett Memorial Hwy
- 65 S River Rd
- 65 S River Road Rd
- 7 Perriwinkle Cir
- 16 Ridgeview Rd N
- 665 SE Saint Lucie Blvd
- 81 S River Rd
- 86 S Sewalls Point Rd
- 7 Lantana Ln
- 505 SE Saint Lucie Blvd
- 301 SE Harbor Point Dr
