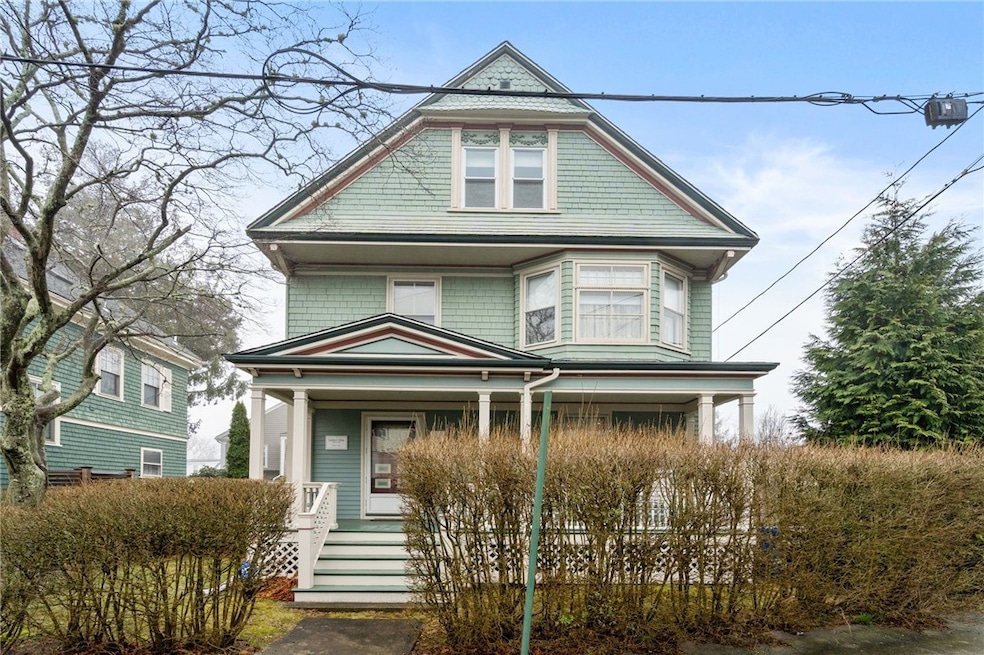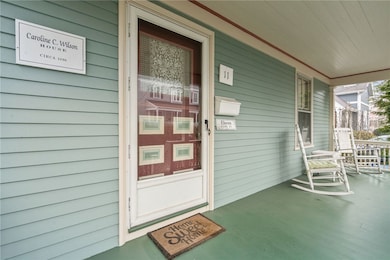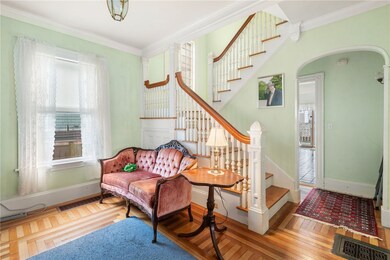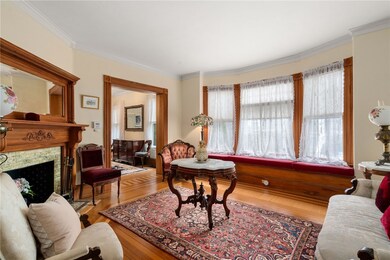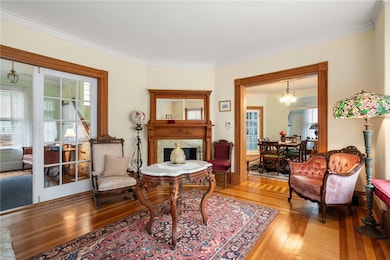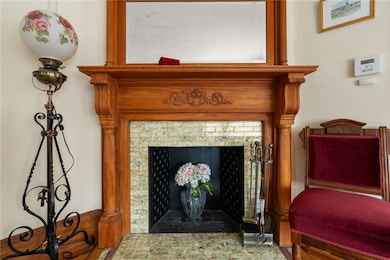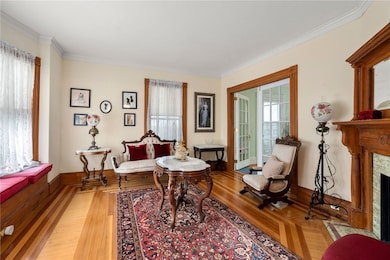
11 Hope St Newport, RI 02840
Kay-Catherine NeighborhoodEstimated payment $7,155/month
Highlights
- Marina
- Victorian Architecture
- Tennis Courts
- Wood Flooring
- 1 Fireplace
- Walking Distance to Water
About This Home
Welcome to this charming 5-bedroom, 2 1/2 bathroom, historic gem located in Newport's highly sought after Kay Street neighborhood. Just steps from downtown for shopping and dinner, the home is also an easy walk or bike ride to First Beach, Cliff Walk and the walkway around Easton's reservoir. From the welcoming entry hall and stunning staircase with its enormous frosted glass window for natural lighting, to the living room and dining room still boasting the original fireplace and Victorian accents, this home is a perfect blend of old-world charm and modern convenience. Spend warm weather evenings on the front porch or in the back yard area which offers space for outdoor dining and entertaining. There is also a full basement for added storage. The quiet street location offers easy convenient access to route 114 as well as Kay Street. This home is an untouched treasure waiting for a new steward to appreciate its Victorian details. Property is an estate sale, so there are no disclosures.
Home Details
Home Type
- Single Family
Est. Annual Taxes
- $7,321
Year Built
- Built in 1896
Lot Details
- 3,000 Sq Ft Lot
- Property is zoned R10
Parking
- No Garage
Home Design
- Victorian Architecture
- Stone Foundation
- Wood Siding
- Shingle Siding
- Concrete Perimeter Foundation
- Clapboard
- Plaster
Interior Spaces
- 1,814 Sq Ft Home
- 3-Story Property
- 1 Fireplace
- Storage Room
- Utility Room
- Security System Owned
Kitchen
- Oven
- Range
- Microwave
- Dishwasher
- Disposal
Flooring
- Wood
- Carpet
- Ceramic Tile
Bedrooms and Bathrooms
- 5 Bedrooms
- Bathtub with Shower
Laundry
- Laundry Room
- Dryer
- Washer
Unfinished Basement
- Basement Fills Entire Space Under The House
- Interior and Exterior Basement Entry
Utilities
- Forced Air Heating and Cooling System
- Heating System Uses Oil
- 100 Amp Service
- Oil Water Heater
Additional Features
- Walking Distance to Water
- Property near a hospital
Listing and Financial Details
- Tax Lot 186
- Assessor Parcel Number 11HOPESTNEWP
Community Details
Amenities
- Shops
- Restaurant
- Public Transportation
Recreation
- Marina
- Tennis Courts
Map
Home Values in the Area
Average Home Value in this Area
Tax History
| Year | Tax Paid | Tax Assessment Tax Assessment Total Assessment is a certain percentage of the fair market value that is determined by local assessors to be the total taxable value of land and additions on the property. | Land | Improvement |
|---|---|---|---|---|
| 2024 | $7,320 | $890,500 | $199,800 | $690,700 |
| 2023 | $5,886 | $593,300 | $141,200 | $452,100 |
| 2022 | $5,702 | $593,300 | $141,200 | $452,100 |
| 2021 | $5,535 | $593,300 | $141,200 | $452,100 |
| 2020 | $4,389 | $426,900 | $127,500 | $299,400 |
| 2019 | $4,389 | $426,900 | $127,500 | $299,400 |
| 2018 | $4,265 | $426,900 | $127,500 | $299,400 |
| 2017 | $4,440 | $396,100 | $98,000 | $298,100 |
| 2016 | $4,329 | $396,100 | $98,000 | $298,100 |
| 2015 | $4,226 | $396,100 | $98,000 | $298,100 |
| 2014 | $4,589 | $380,500 | $98,000 | $282,500 |
Property History
| Date | Event | Price | Change | Sq Ft Price |
|---|---|---|---|---|
| 04/19/2025 04/19/25 | Pending | -- | -- | -- |
| 04/03/2025 04/03/25 | For Sale | $11,075 | -- | $6 / Sq Ft |
Deed History
| Date | Type | Sale Price | Title Company |
|---|---|---|---|
| Quit Claim Deed | -- | None Available | |
| Quit Claim Deed | -- | None Available | |
| Deed | $475,000 | -- | |
| Deed | $328,000 | -- | |
| Warranty Deed | $159,000 | -- |
Mortgage History
| Date | Status | Loan Amount | Loan Type |
|---|---|---|---|
| Previous Owner | $261,600 | No Value Available | |
| Previous Owner | $266,920 | No Value Available | |
| Previous Owner | $275,000 | Purchase Money Mortgage |
Similar Homes in Newport, RI
Source: State-Wide MLS
MLS Number: 1381511
APN: NEWP-000011-000000-000186
- 21 Prairie Ave
- 68 Kay St
- 78 Rhode Island Ave Unit 8
- 78 Rhode Island Ave Unit 5
- 78 Rhode Island Ave Unit 4
- 131 Broadway Unit 2
- 131 Broadway Unit 3
- 45 Ayrault St Unit 11
- 4 Findlay Place
- 127 Eustis Ave
- 29 Champlin St
- 55 Hunter Ave
- 11 Newport Ave
- 1 Hazard St
- 36 Kay St Unit 7
- 16 Dartmouth St
- 38 Dr Marcus F Wheatland Blvd
- 40 Catherine St Unit 42
- 10 Bull St
- 125 Van Zandt Ave Unit 307
