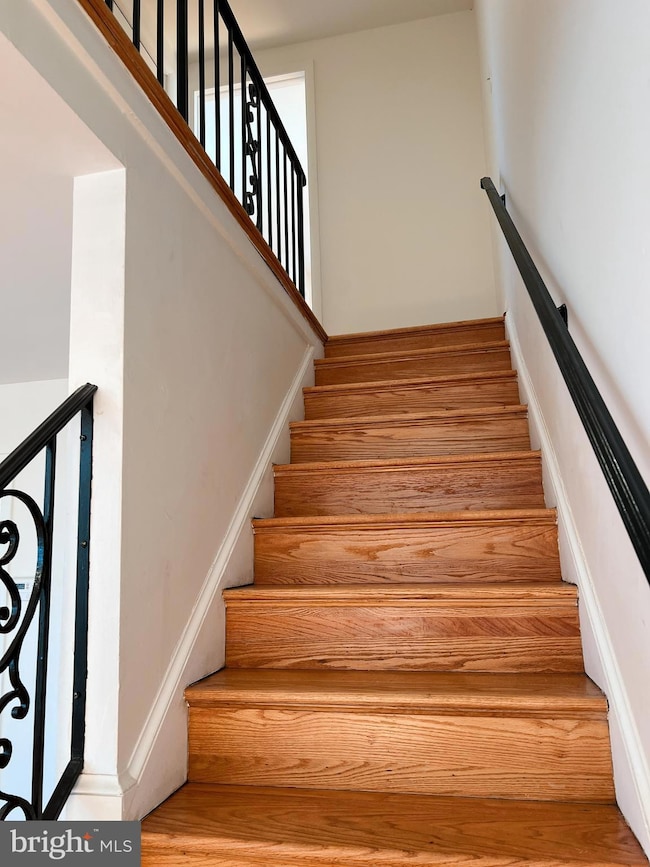
11 Hutton St Gaithersburg, MD 20877
Highlights
- 0.24 Acre Lot
- Attic
- Cottage
- Wood Flooring
- No HOA
- 4-minute walk to Griffith Park
About This Home
As of March 2025OFFER DEADLINE: MONDAY 2/17 12PM -Seller is looking for solid financing and a quick close. Highest and best. Welcome to 11 Hutton St, a charming cottage-style single-family home perfectly situated on a corner lot in the heart of Gaithersburg, MD. This unique property offers 7 bedrooms, 3 full baths, and an attic, providing an abundance of space and endless possibilities.
Featuring classic wood floors throughout, the home is clean, move-in ready, and awaits your personal touch to make it truly your own. While it could benefit from some cosmetic updates, its potential is undeniable.
Enjoy the convenience of city living within minutes to shops, restaurants, parks, schools, and places of worship. Whether you're looking for a spacious family home or an investment opportunity, this property has it all. Don't miss your chance to own this gem in the vibrant Gaithersburg community! Schedule a tour today!
Last Agent to Sell the Property
Berkshire Hathaway HomeServices PenFed Realty License #575539

Home Details
Home Type
- Single Family
Est. Annual Taxes
- $5,780
Year Built
- Built in 1965
Lot Details
- 10,366 Sq Ft Lot
- Property is zoned R90
Home Design
- Cottage
- Brick Exterior Construction
- Slab Foundation
Interior Spaces
- Property has 3 Levels
- Wood Burning Fireplace
- Brick Fireplace
- Wood Flooring
- Attic
- Finished Basement
Kitchen
- Gas Oven or Range
- Dishwasher
Bedrooms and Bathrooms
Laundry
- Dryer
- Washer
Parking
- Driveway
- On-Street Parking
Utilities
- Forced Air Heating and Cooling System
- Heat Pump System
- Natural Gas Water Heater
Community Details
- No Home Owners Association
- Deer Park Subdivision
Listing and Financial Details
- Tax Lot 1
- Assessor Parcel Number 160900836062
Map
Home Values in the Area
Average Home Value in this Area
Property History
| Date | Event | Price | Change | Sq Ft Price |
|---|---|---|---|---|
| 03/14/2025 03/14/25 | Sold | $502,000 | +6.8% | $219 / Sq Ft |
| 02/19/2025 02/19/25 | Off Market | $470,000 | -- | -- |
| 02/18/2025 02/18/25 | Pending | -- | -- | -- |
| 02/13/2025 02/13/25 | For Sale | $470,000 | 0.0% | $205 / Sq Ft |
| 01/28/2025 01/28/25 | Pending | -- | -- | -- |
| 01/28/2025 01/28/25 | Off Market | $470,000 | -- | -- |
| 12/18/2024 12/18/24 | Pending | -- | -- | -- |
| 12/17/2024 12/17/24 | Off Market | $470,000 | -- | -- |
| 12/13/2024 12/13/24 | For Sale | $470,000 | -- | $205 / Sq Ft |
Tax History
| Year | Tax Paid | Tax Assessment Tax Assessment Total Assessment is a certain percentage of the fair market value that is determined by local assessors to be the total taxable value of land and additions on the property. | Land | Improvement |
|---|---|---|---|---|
| 2024 | $5,780 | $420,967 | $0 | $0 |
| 2023 | $5,317 | $388,100 | $224,000 | $164,100 |
| 2022 | $4,897 | $364,633 | $0 | $0 |
| 2021 | $2,149 | $341,167 | $0 | $0 |
| 2020 | $4,298 | $317,700 | $195,000 | $122,700 |
| 2019 | $4,254 | $315,800 | $0 | $0 |
| 2018 | $4,231 | $313,900 | $0 | $0 |
| 2017 | $4,251 | $312,000 | $0 | $0 |
| 2016 | -- | $300,933 | $0 | $0 |
| 2015 | $4,575 | $289,867 | $0 | $0 |
| 2014 | $4,575 | $278,800 | $0 | $0 |
Mortgage History
| Date | Status | Loan Amount | Loan Type |
|---|---|---|---|
| Open | $401,600 | New Conventional | |
| Closed | $401,600 | New Conventional | |
| Previous Owner | $161,500 | No Value Available |
Deed History
| Date | Type | Sale Price | Title Company |
|---|---|---|---|
| Deed | $502,000 | None Listed On Document | |
| Deed | $502,000 | None Listed On Document | |
| Deed | $170,000 | -- |
Similar Homes in Gaithersburg, MD
Source: Bright MLS
MLS Number: MDMC2158164
APN: 09-00836062
- 21 Desellum Ave
- 432 Gaither St
- 436 - 438 Diamond Ave
- 363 Belt Place
- 228 N Summit Ave
- 11 Mills Rd
- 207 Oakton Rd
- 456 Girard St Unit T2
- 105 Harmony Hall Rd
- 440 Girard St Unit 101
- 448 Girard St Unit 319/T2
- 719 Cobbler Place
- 48 Standard Ct
- 217 Summit Hall Rd
- 10 Nina Ct
- 430 Girard St Unit T1
- 118 Central Ave
- 428 Girard St Unit 176 (T-4)
- 32 Brian Ct
- 301 Central Ave






