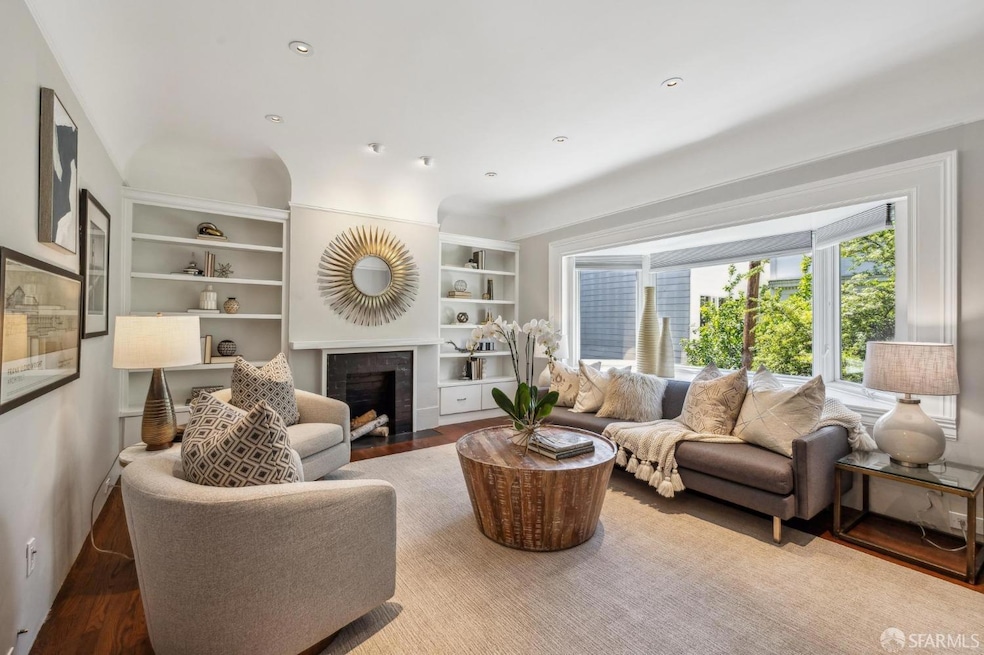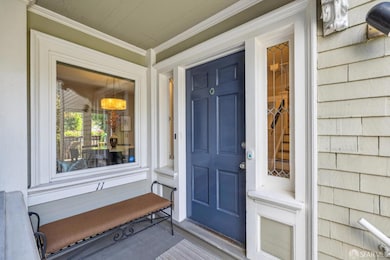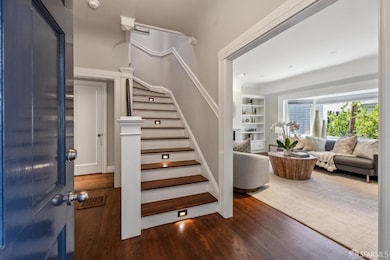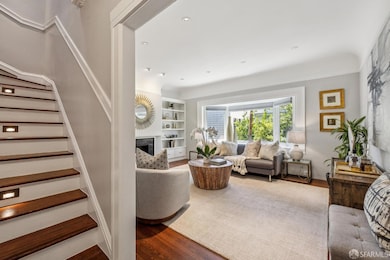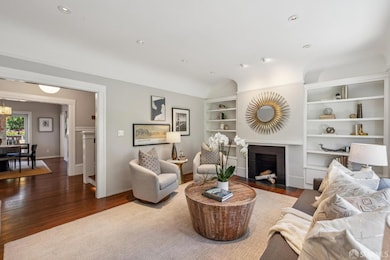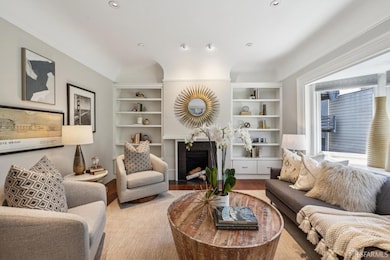
11 Imperial Ave San Francisco, CA 94123
Cow Hollow NeighborhoodEstimated payment $11,411/month
Highlights
- Wood Flooring
- Breakfast Area or Nook
- Zoned Heating and Cooling
- Sherman Elementary Rated A-
- Formal Dining Room
- 4-minute walk to Allyne Park
About This Home
Tucked away at the end of a charming walkway, this stunning Cow Hollow home is perfect for city living. Ideally situated between Union, Polk & Chestnut Sts, this home offers easy access to the best dining, shopping & transportation SF has to offer! Traditional details blend w/ modern updates, creating a home that feels warm and lives beautifully. A lovely entry leads to a large living room w/ decorative FP and a bay window that looks out onto the private front garden. In the rear is a well-appointed kitchen with marble counters, SS appliances and a built-in breakfast area that is filled w/ natural light. The formal dining room features box beam ceilings & opens out onto the rear deck & landscaped garden below. A charming powder room is tucked under the stairs. Upstairs are 3 full bedrooms and a 4 piece bath w/ walk-in shower, soaking tub & double vanity. The full basement offers another half bath, laundry, storage and a large bonus space, perfect for a home office, a gym, a guest suite or a casual family room. Original hardwood floors gleam throughout the home and the plaster walls have been lovingly restored to their original glory. Other recent updates include new electrical, new lighting and new upstairs HVAC with AC.
Home Details
Home Type
- Single Family
Est. Annual Taxes
- $23,632
Year Built
- Built in 1906
Interior Spaces
- 1,586 Sq Ft Home
- Skylights in Kitchen
- Decorative Fireplace
- Formal Dining Room
- Breakfast Area or Nook
Flooring
- Wood
- Tile
Laundry
- Dryer
- Washer
Basement
- Basement Fills Entire Space Under The House
- Laundry in Basement
Additional Features
- 2,056 Sq Ft Lot
- Zoned Heating and Cooling
Listing and Financial Details
- Assessor Parcel Number 0521-029
Map
Home Values in the Area
Average Home Value in this Area
Tax History
| Year | Tax Paid | Tax Assessment Tax Assessment Total Assessment is a certain percentage of the fair market value that is determined by local assessors to be the total taxable value of land and additions on the property. | Land | Improvement |
|---|---|---|---|---|
| 2024 | $23,632 | $2,503,220 | $1,752,254 | $750,966 |
| 2023 | $29,668 | $2,454,139 | $1,717,897 | $736,242 |
| 2022 | $29,117 | $2,406,019 | $1,684,213 | $721,806 |
| 2021 | $28,607 | $2,358,843 | $1,651,190 | $707,653 |
| 2020 | $28,720 | $2,334,657 | $1,634,260 | $700,397 |
| 2019 | $27,782 | $2,288,880 | $1,602,216 | $686,664 |
| 2018 | $26,841 | $2,244,000 | $1,570,800 | $673,200 |
| 2017 | $17,781 | $1,490,368 | $1,043,259 | $447,109 |
| 2016 | $17,499 | $1,461,146 | $1,022,803 | $438,343 |
| 2015 | $17,282 | $1,439,199 | $1,007,440 | $431,759 |
| 2014 | $16,825 | $1,411,008 | $987,706 | $423,302 |
Property History
| Date | Event | Price | Change | Sq Ft Price |
|---|---|---|---|---|
| 04/24/2025 04/24/25 | Pending | -- | -- | -- |
| 04/11/2025 04/11/25 | For Sale | $1,695,000 | -24.5% | $1,069 / Sq Ft |
| 07/17/2017 07/17/17 | Sold | $2,244,000 | 0.0% | $1,385 / Sq Ft |
| 06/24/2017 06/24/17 | Off Market | $2,244,000 | -- | -- |
| 06/16/2017 06/16/17 | For Sale | $1,895,000 | -- | $1,170 / Sq Ft |
Deed History
| Date | Type | Sale Price | Title Company |
|---|---|---|---|
| Interfamily Deed Transfer | -- | Old Republic Title Company | |
| Interfamily Deed Transfer | -- | Old Republic Title Company | |
| Interfamily Deed Transfer | -- | Fidelity National Title | |
| Interfamily Deed Transfer | -- | Fidelity National Title | |
| Grant Deed | $2,244,000 | First American Title Company | |
| Interfamily Deed Transfer | -- | None Available | |
| Grant Deed | $1,340,000 | Stewart Title Of California | |
| Interfamily Deed Transfer | -- | None Available | |
| Grant Deed | $1,250,000 | Fidelity National Title Co | |
| Grant Deed | $815,000 | Fidelity National Title Co | |
| Grant Deed | $417,000 | Old Republic Title Company |
Mortgage History
| Date | Status | Loan Amount | Loan Type |
|---|---|---|---|
| Open | $765,000 | New Conventional | |
| Closed | $935,635 | Adjustable Rate Mortgage/ARM | |
| Closed | $900,000 | Credit Line Revolving | |
| Closed | $558,600 | Credit Line Revolving | |
| Closed | $900,000 | New Conventional | |
| Previous Owner | $615,000 | New Conventional | |
| Previous Owner | $324,500 | Future Advance Clause Open End Mortgage | |
| Previous Owner | $620,000 | New Conventional | |
| Previous Owner | $312,000 | Unknown | |
| Previous Owner | $625,500 | Unknown | |
| Previous Owner | $729,750 | New Conventional | |
| Previous Owner | $137,600 | Future Advance Clause Open End Mortgage | |
| Previous Owner | $871,000 | New Conventional | |
| Previous Owner | $145,000 | Credit Line Revolving | |
| Previous Owner | $875,000 | Unknown | |
| Previous Owner | $62,500 | Credit Line Revolving | |
| Previous Owner | $937,500 | New Conventional | |
| Previous Owner | $250,000 | Credit Line Revolving | |
| Previous Owner | $738,000 | Unknown | |
| Previous Owner | $705,000 | Unknown |
Similar Homes in San Francisco, CA
Source: San Francisco Association of REALTORS® MLS
MLS Number: 425028052
APN: 0521-029
- 1708 Filbert St
- 1601 Lombard St
- 1501 Filbert St Unit 5e
- 1501 Filbert St Unit PH7F
- 2525 Van Ness Ave Unit 401
- 2525 Van Ness Ave Unit 602
- 2525 Van Ness Ave Unit 101
- 2525 Van Ness Ave Unit 201
- 1630 Lombard St
- 2826 Octavia St
- 1515 Union St Unit PH4
- 1515 Union St Unit PH3
- 1515 Union St Unit 6E
- 1515 Union St Unit 3H
- 3110 Octavia St
- 2835 Octavia St
- 1336 Chestnut St
- 1361 Francisco St
- 1405 Greenwich St Unit 3
- 1816 Green St
