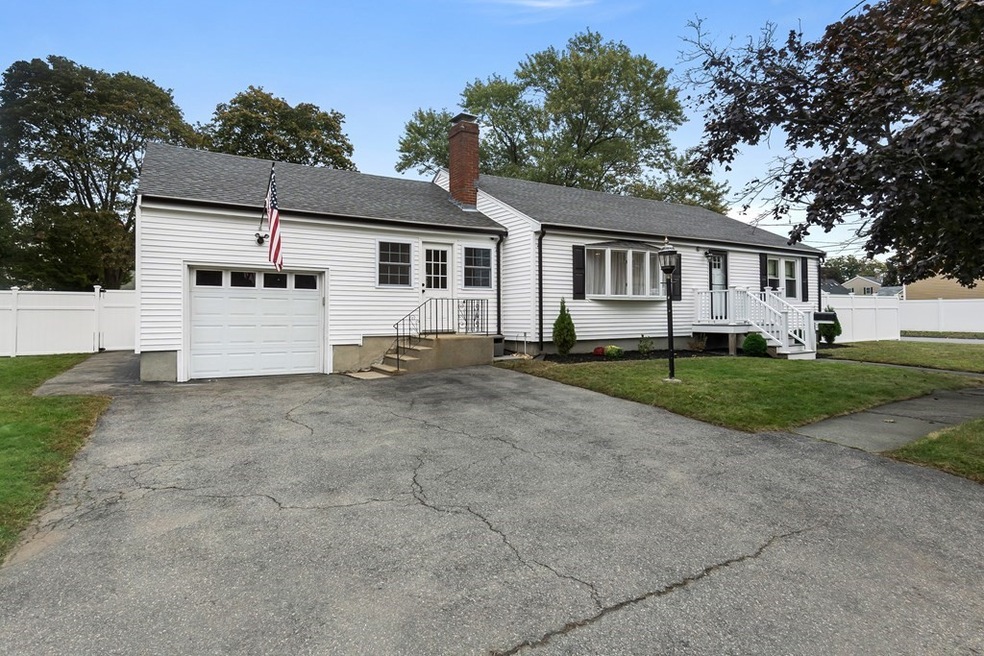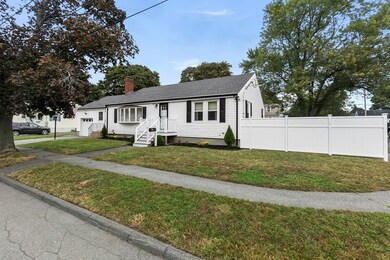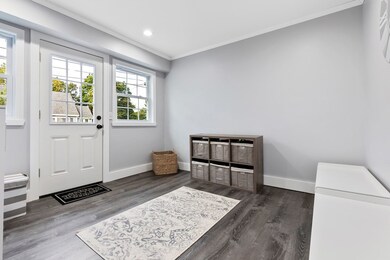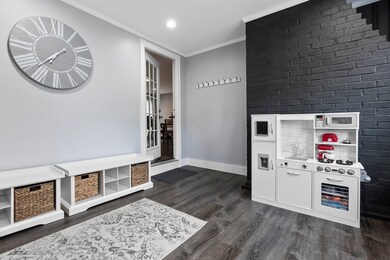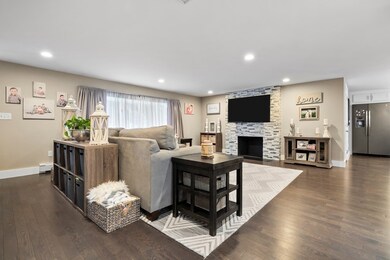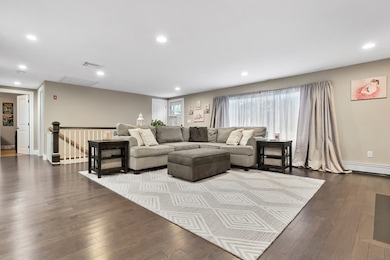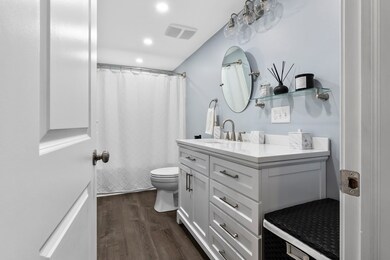
11 Irving St Peabody, MA 01960
Highlights
- Medical Services
- Ranch Style House
- Corner Lot
- Deck
- Wood Flooring
- 4-minute walk to Forest Street Park
About This Home
As of November 2023Beautiful remodeled 3-bedroom, 1-bath full basement ranch in desirable Emerson Park. Property has attached 1-car garage that enters into kitchen area. Washer and dryer off kitchen with exit to back yard, Dining area off kitchen opens to the living/family room. Home also has a large remodeled mud room that is great for a playroom/den/storage area . Property has new vinyl fenced rear yard, central air conditioning, new windows, new roof in 2016, new doors in 2020, all new appliances in 2016, new gutters, Electric service was upgraded in 2017, new hot water heater in 2016, The basement is unfinished; however, has high insulated ceilings, walk out to rear year, has potential for a family room, bath, teen quarters, etc. This is truly a move-in lovely home!
Home Details
Home Type
- Single Family
Est. Annual Taxes
- $4,739
Year Built
- Built in 1953 | Remodeled
Lot Details
- 10,102 Sq Ft Lot
- Fenced Yard
- Fenced
- Corner Lot
- Level Lot
- Property is zoned R1A
Parking
- 1 Car Attached Garage
- Garage Door Opener
- Off-Street Parking
Home Design
- Ranch Style House
- Frame Construction
- Shingle Roof
- Concrete Perimeter Foundation
Interior Spaces
- 1,332 Sq Ft Home
- Picture Window
- French Doors
- Living Room with Fireplace
Kitchen
- Range
- Microwave
- Dishwasher
- Kitchen Island
- Upgraded Countertops
- Disposal
Flooring
- Wood
- Ceramic Tile
Bedrooms and Bathrooms
- 3 Bedrooms
- Dual Closets
- 1 Full Bathroom
- Bathtub with Shower
Laundry
- Laundry on main level
- Dryer
- Washer
Unfinished Basement
- Basement Fills Entire Space Under The House
- Interior Basement Entry
Outdoor Features
- Deck
- Enclosed patio or porch
Location
- Property is near schools
Schools
- Center Elementary School
- Higgins Middle School
- Peabody High School
Utilities
- Central Air
- Heating System Uses Oil
- Baseboard Heating
- 200+ Amp Service
Listing and Financial Details
- Assessor Parcel Number 2104044
Community Details
Overview
- No Home Owners Association
- Emerson Park Subdivision
Amenities
- Medical Services
- Shops
Recreation
- Park
Map
Home Values in the Area
Average Home Value in this Area
Property History
| Date | Event | Price | Change | Sq Ft Price |
|---|---|---|---|---|
| 11/03/2023 11/03/23 | Sold | $680,000 | +3.0% | $511 / Sq Ft |
| 10/16/2023 10/16/23 | Pending | -- | -- | -- |
| 10/10/2023 10/10/23 | For Sale | $659,900 | +108.8% | $495 / Sq Ft |
| 12/04/2015 12/04/15 | Sold | $316,000 | +2.0% | $237 / Sq Ft |
| 11/11/2015 11/11/15 | Pending | -- | -- | -- |
| 11/07/2015 11/07/15 | For Sale | $309,888 | -- | $233 / Sq Ft |
Tax History
| Year | Tax Paid | Tax Assessment Tax Assessment Total Assessment is a certain percentage of the fair market value that is determined by local assessors to be the total taxable value of land and additions on the property. | Land | Improvement |
|---|---|---|---|---|
| 2025 | $5,828 | $629,400 | $244,500 | $384,900 |
| 2024 | $5,354 | $587,100 | $244,500 | $342,600 |
| 2023 | $4,739 | $497,800 | $218,400 | $279,400 |
| 2022 | $4,825 | $477,700 | $195,000 | $282,700 |
| 2021 | $4,469 | $426,000 | $177,300 | $248,700 |
| 2020 | $4,558 | $424,400 | $177,300 | $247,100 |
| 2019 | $4,367 | $396,600 | $177,300 | $219,300 |
| 2018 | $3,920 | $342,100 | $161,200 | $180,900 |
| 2017 | $3,699 | $314,500 | $161,200 | $153,300 |
| 2016 | $3,519 | $295,200 | $161,200 | $134,000 |
| 2015 | $3,535 | $287,400 | $157,100 | $130,300 |
Mortgage History
| Date | Status | Loan Amount | Loan Type |
|---|---|---|---|
| Open | $292,000 | Stand Alone Refi Refinance Of Original Loan | |
| Closed | $304,940 | FHA |
Deed History
| Date | Type | Sale Price | Title Company |
|---|---|---|---|
| Deed | -- | -- | |
| Deed | -- | -- |
Similar Homes in Peabody, MA
Source: MLS Property Information Network (MLS PIN)
MLS Number: 73168559
APN: PEAB-000073-000000-000294
- 21 Emerson St
- 12 Dudley St
- 295 Lowell St
- 78 Endicott St
- 112 Lowell St Unit 16
- 14 Wahtera Rd
- 55 Endicott St
- 33 Jacobs St
- 80 Andover St
- 12 Dane St
- 111 Foster St Unit 416
- 351 Lowell St
- 16 Dane St
- 80 Foster St Unit 504
- 80 Foster St Unit 304
- 4 Oak St
- 25 Hourihan St
- 8 Walnut St Unit 118
- 22 Blaney Ave
- 24 Blaney Ave
