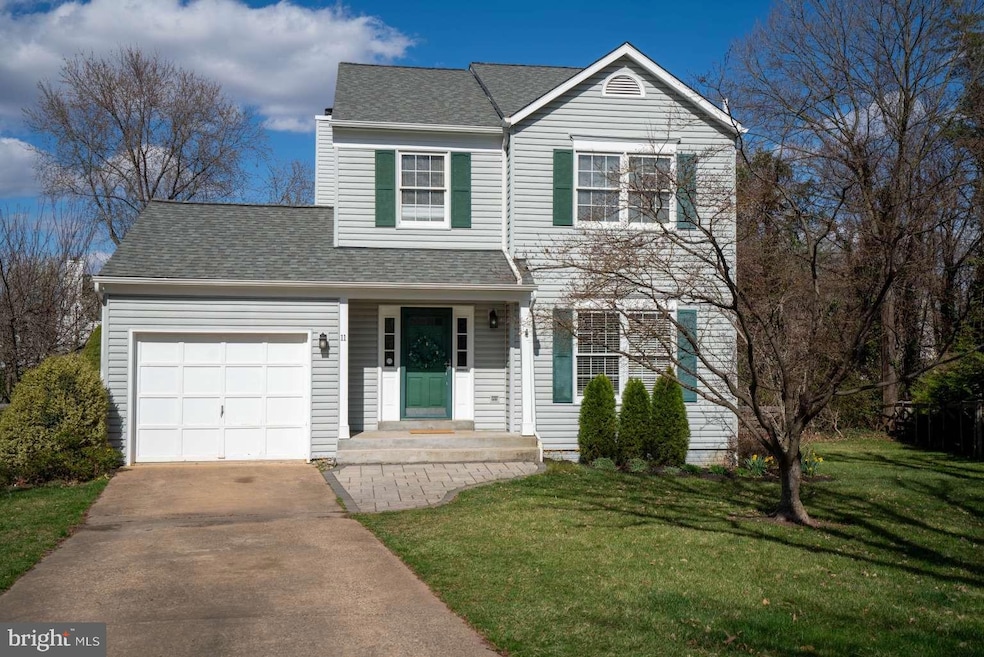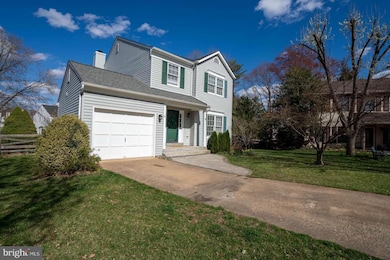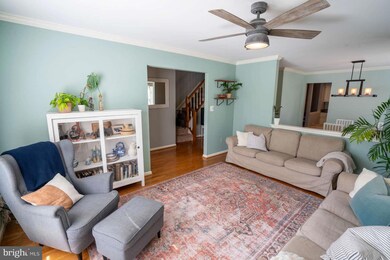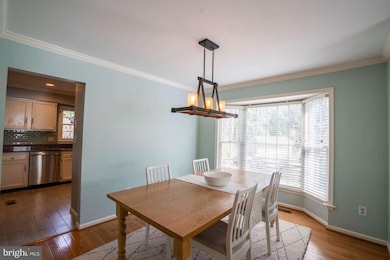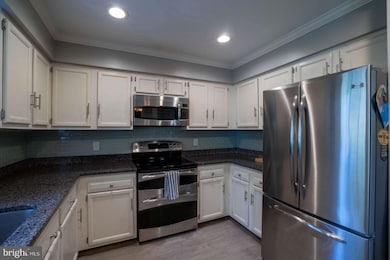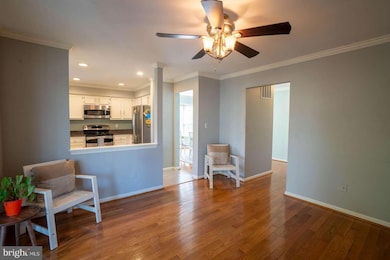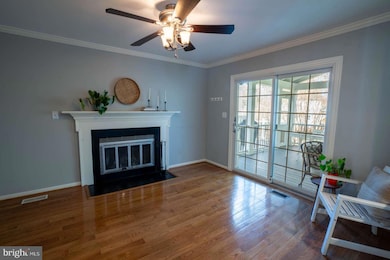
11 Jeremy Ct Sterling, VA 20165
Estimated payment $4,857/month
Highlights
- Colonial Architecture
- Wood Flooring
- Community Pool
- Countryside Elementary School Rated A-
- 1 Fireplace
- Tennis Courts
About This Home
Gorgeous 3-Level, 4BD + 3.5 BA colonial in sought after Countryside! This meticulously maintained home sits on one of the largest lots in the community and boasts amazing features and thoughtful upgrades throughout. Updates including granite counter tops and glass tile backsplash, tile floors, and GE Profile stainless steel appliances in the kitchen. On the main level you will also find gleaming oak hardwood floors throughout, separate formal dining room and cozy breakfast room with a gas fireplace. Upstairs you will find three gracious bedrooms including the primary bedroom with updated bathroom and two walk in closets with plenty of storage! In the basement you will find a spacious rec room perfect for a home game room, extra bedroom and full bathroom with soaking tub. Also in the basement is the updated laundry room with dedicated cabinets, a wet sink and tile floors. Step outside to the fully fenced in yard and huge screened-in deck newly built with Trex composite decking, vinyl railing and stairs to grade-perfect for grilling with your friends. Minutes from popular shopping and dining options such as the Dulles Town Center and One Loudoun. A true commuter's dream with easy access to routes 7, 28 and the Toll Road! Fabulous Countryside amenities include community pool, walking trails, basketball courts and more!
Home Details
Home Type
- Single Family
Est. Annual Taxes
- $5,639
Year Built
- Built in 1986
Lot Details
- 10,019 Sq Ft Lot
- Cul-De-Sac
- Wood Fence
- Property is zoned PDH3
HOA Fees
- $95 Monthly HOA Fees
Parking
- 1 Car Attached Garage
- Front Facing Garage
Home Design
- Colonial Architecture
- Composition Roof
- Vinyl Siding
- Concrete Perimeter Foundation
Interior Spaces
- Property has 2 Levels
- Crown Molding
- Ceiling Fan
- 1 Fireplace
- Formal Dining Room
- Finished Basement
- Laundry in Basement
- Washer and Dryer Hookup
Kitchen
- Breakfast Area or Nook
- Eat-In Kitchen
- Double Oven
- Electric Oven or Range
- Built-In Microwave
- Dishwasher
- Stainless Steel Appliances
- Disposal
Flooring
- Wood
- Carpet
- Ceramic Tile
Bedrooms and Bathrooms
- Walk-In Closet
Schools
- Countryside Elementary School
- River Bend Middle School
- Potomac Falls High School
Utilities
- Central Air
- Back Up Electric Heat Pump System
- 60 Gallon+ Electric Water Heater
- No Septic System
- Phone Available
Listing and Financial Details
- Tax Lot 70
- Assessor Parcel Number 027277065000
Community Details
Overview
- Countryside Subdivision
Amenities
- Common Area
Recreation
- Tennis Courts
- Community Basketball Court
- Volleyball Courts
- Community Pool
- Bike Trail
Map
Home Values in the Area
Average Home Value in this Area
Tax History
| Year | Tax Paid | Tax Assessment Tax Assessment Total Assessment is a certain percentage of the fair market value that is determined by local assessors to be the total taxable value of land and additions on the property. | Land | Improvement |
|---|---|---|---|---|
| 2024 | $5,640 | $651,980 | $219,400 | $432,580 |
| 2023 | $5,437 | $621,320 | $219,400 | $401,920 |
| 2022 | $5,261 | $591,130 | $209,400 | $381,730 |
| 2021 | $4,774 | $487,170 | $185,900 | $301,270 |
| 2020 | $4,736 | $457,590 | $180,900 | $276,690 |
| 2019 | $4,553 | $435,740 | $180,900 | $254,840 |
| 2018 | $4,539 | $418,310 | $180,900 | $237,410 |
| 2017 | $4,768 | $423,850 | $180,900 | $242,950 |
| 2016 | $4,605 | $402,200 | $0 | $0 |
| 2015 | $4,464 | $212,410 | $0 | $212,410 |
| 2014 | $4,599 | $237,310 | $0 | $237,310 |
Property History
| Date | Event | Price | Change | Sq Ft Price |
|---|---|---|---|---|
| 04/21/2025 04/21/25 | Pending | -- | -- | -- |
| 04/14/2025 04/14/25 | Price Changed | $769,000 | -2.0% | $313 / Sq Ft |
| 03/31/2025 03/31/25 | For Sale | $785,000 | +38.7% | $320 / Sq Ft |
| 02/26/2021 02/26/21 | Sold | $566,000 | +34.8% | $231 / Sq Ft |
| 01/26/2021 01/26/21 | Pending | -- | -- | -- |
| 03/25/2015 03/25/15 | Sold | $419,900 | 0.0% | $237 / Sq Ft |
| 01/25/2015 01/25/15 | Pending | -- | -- | -- |
| 01/11/2015 01/11/15 | Price Changed | $419,900 | -2.3% | $237 / Sq Ft |
| 12/04/2014 12/04/14 | For Sale | $429,900 | -- | $243 / Sq Ft |
Deed History
| Date | Type | Sale Price | Title Company |
|---|---|---|---|
| Warranty Deed | $566,000 | Attorney | |
| Warranty Deed | $419,900 | -- | |
| Warranty Deed | $441,000 | -- |
Mortgage History
| Date | Status | Loan Amount | Loan Type |
|---|---|---|---|
| Open | $290,000 | New Conventional | |
| Previous Owner | $398,905 | New Conventional | |
| Previous Owner | $352,800 | New Conventional |
Similar Homes in Sterling, VA
Source: Bright MLS
MLS Number: VALO2092572
APN: 027-27-7065
- 16 Darian Ct
- 36 Ferguson Ct
- 20182 Redrose Dr
- 3 Newland Ct
- 14 Aldridge Ct
- 23 Alden Ct
- 47 Quincy Ct
- 29 Lyndhurst Ct
- 34 Palmer Ct
- 42 Palmer Ct
- 19 Westmoreland Dr
- 17 Westmoreland Dr
- 3 Steed Place
- 6 Vinson Ct
- 6 Berkeley Ct
- 20330 Beechwood Terrace Unit 202
- 20290 Beechwood Terrace Unit 302
- 45191 Russell Branch Pkwy
- 202 Heather Glen Rd
- 20202 Foothill Terrace
