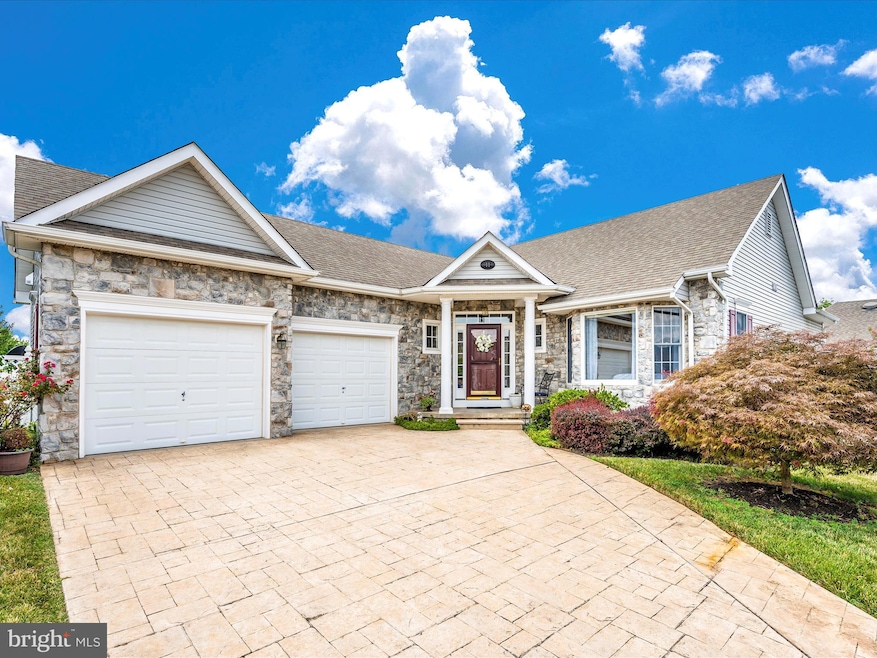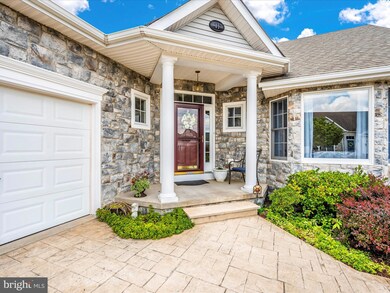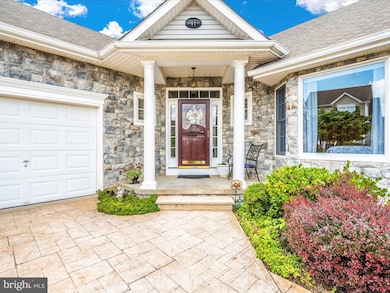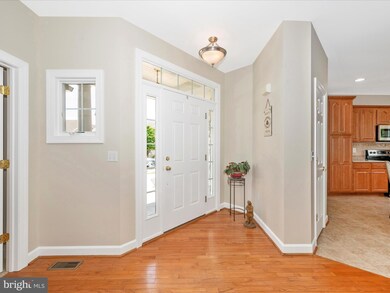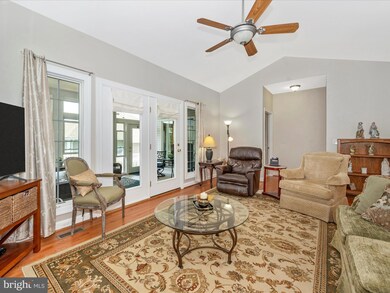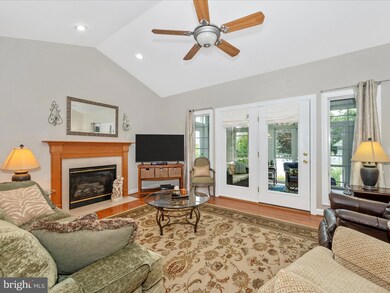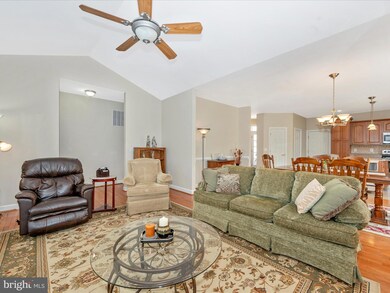
11 Keller Ln Middletown, MD 21769
Middletown NeighborhoodHighlights
- Senior Living
- Vaulted Ceiling
- Wood Flooring
- Open Floorplan
- Rambler Architecture
- Main Floor Bedroom
About This Home
As of August 2024NEW TO THE MARKET is this treasure of property in excellent condition and well maintained with the upmost of care, offering one level living amongst a highly sought after community in Middletown. Upgrades Galore! This beautiful 3,090 sf rancher is a custom stone front Radford I Model Admar built in Foxfield at Middletown, boosting an additional 2 feet bump out of space along the garage, kitchen, and dining room. The fully finished and drywalled garage is 22 x 22, along with insulated doors that are each 9 x 7, with a beautiful stamped concrete driveway. Be you own chef in this gorgeous kitchen with spacious custom cabinetry, stainless steel appliances, an oversized island, with a durable silestone countertop. Kitchen opens up to the dining and living rooms. Lounge in the large sized living room while cozying up with the propane gas logs burning from the marble fireplace mantle, or by opening up the windows to enjoy the breeze from the bright and spacious three season room, or step outside to the back yard patios. Property has a partially finished basement with future expansion capabilities.
Home Details
Home Type
- Single Family
Est. Annual Taxes
- $5,046
Year Built
- Built in 2004
Lot Details
- 436 Sq Ft Lot
- Cul-De-Sac
- Vinyl Fence
- Property is in excellent condition
HOA Fees
- $53 Monthly HOA Fees
Parking
- 2 Car Attached Garage
- Garage Door Opener
Home Design
- Rambler Architecture
- Bump-Outs
- Asphalt Roof
- Stone Siding
- Vinyl Siding
- Concrete Perimeter Foundation
Interior Spaces
- Property has 1 Level
- Open Floorplan
- Chair Railings
- Vaulted Ceiling
- Ceiling Fan
- Gas Fireplace
- Double Pane Windows
- Window Screens
- French Doors
- Six Panel Doors
- Combination Kitchen and Living
- Flood Lights
- Laundry on main level
- Attic
Kitchen
- Stainless Steel Appliances
- Kitchen Island
- Upgraded Countertops
Flooring
- Wood
- Carpet
- Ceramic Tile
- Vinyl
Bedrooms and Bathrooms
- Walk-In Closet
- Bathtub with Shower
Partially Finished Basement
- Walk-Up Access
- Rear Basement Entry
- Sump Pump
Outdoor Features
- Enclosed patio or porch
- Exterior Lighting
Utilities
- Central Air
- Back Up Gas Heat Pump System
- Heating System Powered By Leased Propane
- Underground Utilities
- Propane
- Electric Water Heater
- Municipal Trash
- Satellite Dish
Community Details
- Senior Living
- Senior Community | Residents must be 55 or older
- Claggett Management HOA
- Built by ADMAR
- Foxfield At Middletown Subdivision, The Radford I Floorplan
Listing and Financial Details
- Tax Lot 766
- Assessor Parcel Number 1103166163
Map
Home Values in the Area
Average Home Value in this Area
Property History
| Date | Event | Price | Change | Sq Ft Price |
|---|---|---|---|---|
| 08/16/2024 08/16/24 | Sold | $585,000 | +6.4% | $266 / Sq Ft |
| 07/15/2024 07/15/24 | Pending | -- | -- | -- |
| 07/11/2024 07/11/24 | For Sale | $550,000 | -- | $250 / Sq Ft |
Tax History
| Year | Tax Paid | Tax Assessment Tax Assessment Total Assessment is a certain percentage of the fair market value that is determined by local assessors to be the total taxable value of land and additions on the property. | Land | Improvement |
|---|---|---|---|---|
| 2024 | $5,433 | $382,000 | $0 | $0 |
| 2023 | $5,046 | $353,100 | $95,000 | $258,100 |
| 2022 | $4,896 | $346,200 | $0 | $0 |
| 2021 | $4,704 | $339,300 | $0 | $0 |
| 2020 | $4,704 | $332,400 | $89,000 | $243,400 |
| 2019 | $4,657 | $329,000 | $0 | $0 |
| 2018 | $4,659 | $325,600 | $0 | $0 |
| 2017 | $4,563 | $322,200 | $0 | $0 |
| 2016 | $4,394 | $308,400 | $0 | $0 |
| 2015 | $4,394 | $294,600 | $0 | $0 |
| 2014 | $4,394 | $280,800 | $0 | $0 |
Mortgage History
| Date | Status | Loan Amount | Loan Type |
|---|---|---|---|
| Previous Owner | $184,000 | New Conventional | |
| Previous Owner | $40,000 | Credit Line Revolving | |
| Previous Owner | $234,703 | New Conventional | |
| Previous Owner | $267,250 | New Conventional | |
| Closed | -- | No Value Available |
Deed History
| Date | Type | Sale Price | Title Company |
|---|---|---|---|
| Deed | $585,000 | Legacyhouse Title | |
| Deed | $391,747 | -- |
About the Listing Agent

As a Frederick County native, Jody Bishop Bell brings over 30 years of experience in the real estate industry. She prides herself on offering excellent customer service and a commitment to working hard, communicating, and building relationships with all her clients.
Jody is a focused Associate Broker and Business Advisor who is known for her extensive market knowledge and warm, friendly approach. She exudes credibility, confidence, and determination which earns her the respect of her
Jody's Other Listings
Source: Bright MLS
MLS Number: MDFR2051100
APN: 03-166163
- 211 Rod Cir
- 15 Hoffman Dr
- 107 Mina Dr
- 109 Tobias Run
- 8221 Hollow Rd
- 210 Lombardy Ct
- 7303 W Springbrook Ct
- 4503 Pine Valley Ct
- 15 Wagon Shed Ln
- 7308 Poplar Ln
- 4412 Old National Pike
- 26 Wash House Cir
- 109 Broad St
- 4502 Unakite Rd
- 7114 Emerald Ct
- 211 Broad St
- 7219 Dogwood Ln
- 4922 Shookstown Rd
- 7811 Ifert Dr
- 100 W Main St
