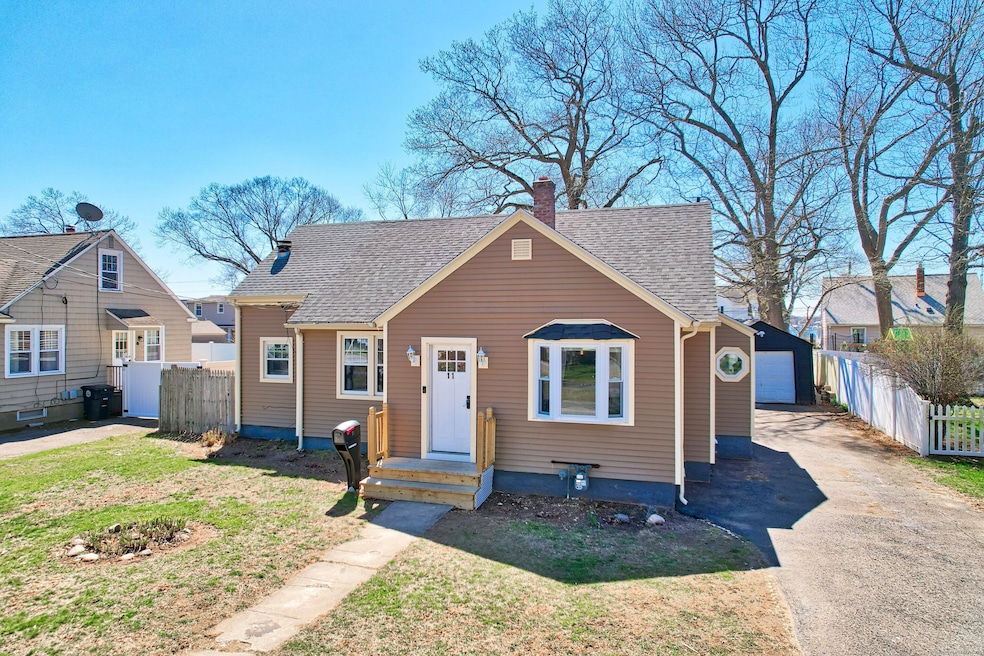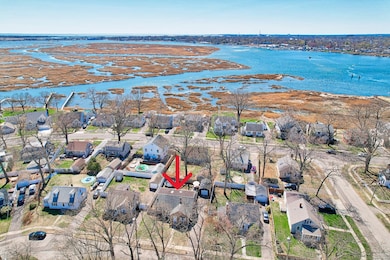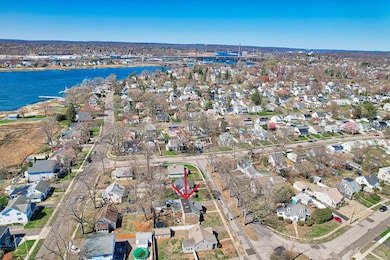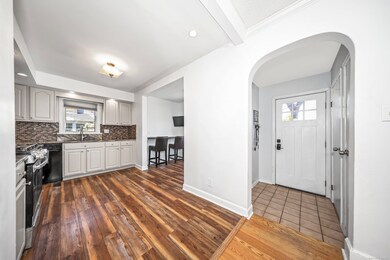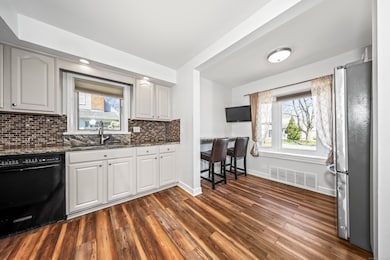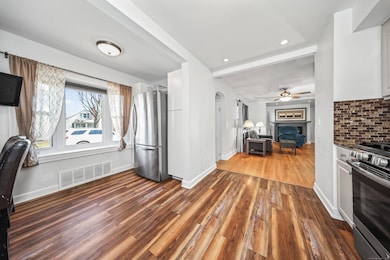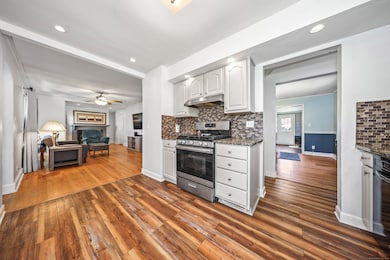
11 Kohary Dr Milford, CT 06460
Devon NeighborhoodEstimated payment $3,388/month
Highlights
- Cape Cod Architecture
- Property is near public transit
- 1 Fireplace
- Jonathan Law High School Rated A-
- Attic
- Bonus Room
About This Home
Welcome to 11 Kohary Drive - Your Coastal Retreat in the Heart of Milford. Situated just minutes from the shoreline, 11 Kohary Drive offers the perfect blend of classic charm, modern updates, and flexible living space in one of Milford's most sought-after beachside neighborhoods. This beautifully maintained home features waterviews, three spacious bedrooms, two full bathrooms, and a versatile extra room that can easily serve as a home office, guest room, or fourth bedroom-perfect for today's evolving needs. The partially finished basement opens up endless possibilities for a cozy lounge, hangout area or entertaining. Step inside to find an inviting layout with gleaming hardwood floors, a sun-filled living room, and a beautifully updated kitchen complete with granite countertops and stainless steel appliances. Step outside to a private backyard oasis, ideal for entertaining, gardening, or relaxing outdoors. The primary bedroom is generously sized, offering plenty of room for a king-sized bed, and a cozy sitting area. Other features are central air, and a one-car garage for added storage and convenience. Located in a peaceful, well-loved neighborhood, this home is just a short stroll to Milford's stunning beaches, and minutes from Silver Sands State Park, Walnut Beach, downtown Milford's vibrant Green, and the Metro-North train station. Enjoy the charm of a coastal community with easy access to restaurants, easy access to restaurants, shopping, and commuter routes.
Home Details
Home Type
- Single Family
Est. Annual Taxes
- $7,230
Year Built
- Built in 1941
Lot Details
- 6,534 Sq Ft Lot
- Level Lot
- Property is zoned R7.5
Home Design
- Cape Cod Architecture
- Stone Foundation
- Frame Construction
- Asphalt Shingled Roof
- Vinyl Siding
Interior Spaces
- 1,656 Sq Ft Home
- 1 Fireplace
- Bonus Room
- Attic or Crawl Hatchway Insulated
Kitchen
- Gas Oven or Range
- Dishwasher
Bedrooms and Bathrooms
- 3 Bedrooms
- 2 Full Bathrooms
Laundry
- Dryer
- Washer
Partially Finished Basement
- Heated Basement
- Basement Fills Entire Space Under The House
- Interior Basement Entry
- Crawl Space
Location
- Property is near public transit
- Property is near shops
Schools
- J. F. Kennedy Elementary School
- Jonathan Law High School
Utilities
- Central Air
- Air Source Heat Pump
- Heating System Uses Natural Gas
Community Details
- Public Transportation
Listing and Financial Details
- Assessor Parcel Number 1199015
Map
Home Values in the Area
Average Home Value in this Area
Tax History
| Year | Tax Paid | Tax Assessment Tax Assessment Total Assessment is a certain percentage of the fair market value that is determined by local assessors to be the total taxable value of land and additions on the property. | Land | Improvement |
|---|---|---|---|---|
| 2024 | $7,230 | $248,120 | $91,830 | $156,290 |
| 2023 | $6,741 | $248,120 | $91,830 | $156,290 |
| 2022 | $6,612 | $248,120 | $91,830 | $156,290 |
| 2021 | $5,678 | $205,350 | $68,600 | $136,750 |
| 2020 | $5,684 | $205,350 | $68,600 | $136,750 |
| 2019 | $5,507 | $198,720 | $68,600 | $130,120 |
| 2018 | $5,512 | $198,720 | $68,600 | $130,120 |
| 2017 | $5,325 | $191,630 | $68,600 | $123,030 |
| 2016 | $5,034 | $180,830 | $61,740 | $119,090 |
| 2015 | $5,042 | $180,830 | $61,740 | $119,090 |
| 2014 | $4,922 | $180,830 | $61,740 | $119,090 |
Property History
| Date | Event | Price | Change | Sq Ft Price |
|---|---|---|---|---|
| 04/21/2025 04/21/25 | For Sale | $499,000 | -- | $301 / Sq Ft |
Deed History
| Date | Type | Sale Price | Title Company |
|---|---|---|---|
| Warranty Deed | $275,000 | -- | |
| Warranty Deed | $249,500 | -- | |
| Warranty Deed | $148,000 | -- |
Mortgage History
| Date | Status | Loan Amount | Loan Type |
|---|---|---|---|
| Open | $299,880 | Stand Alone Refi Refinance Of Original Loan | |
| Closed | $220,000 | Unknown | |
| Previous Owner | $288,000 | No Value Available | |
| Previous Owner | $240,000 | No Value Available | |
| Previous Owner | $199,600 | No Value Available |
Similar Homes in Milford, CT
Source: SmartMLS
MLS Number: 24089601
APN: MILF-000014-000034-000026
- 14 Sailors Ln
- 23 S Kerema Ave
- 66 Woodland Dr
- 520 Housatonic Ave
- 30 Ferry Ct Unit 30
- 71 Ferry Ct Unit 71
- 43 Deerwood Ave
- 547 Naugatuck Ave
- 44 Sachem St
- 342 Milford Point Rd
- 0 Ferry Blvd
- 43 Daytona Ave
- 261 Bridgeport Ave
- 37 8th Ave
- 674 Selbys Pond Rd
- 663 Naugatuck Ave
- 27 Hauser St
- 35 Andrews Ave
- 15 Florence Ave
- 53 Botsford Ave
