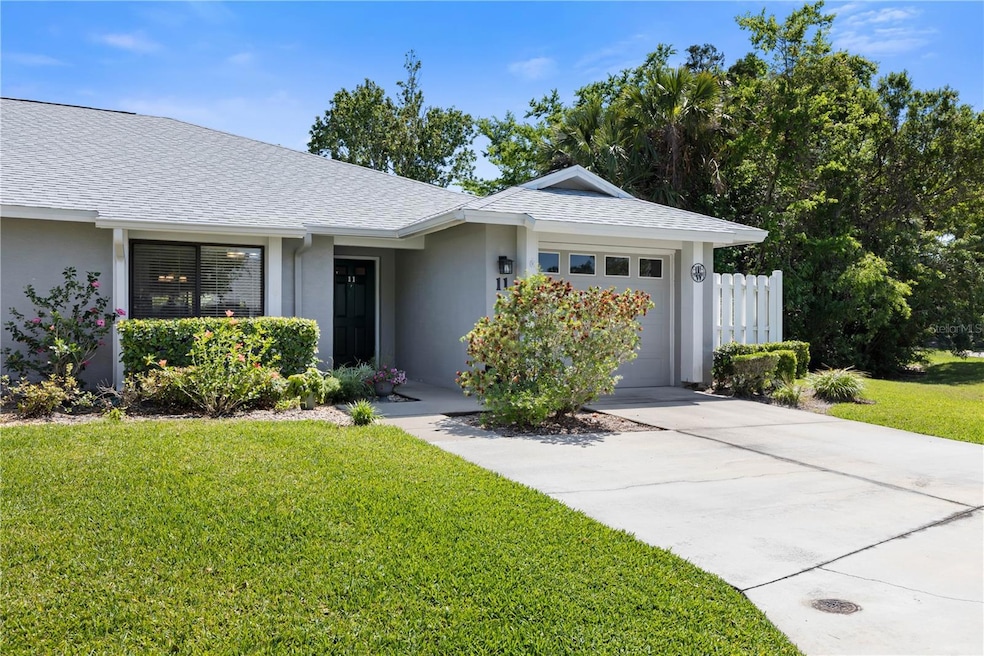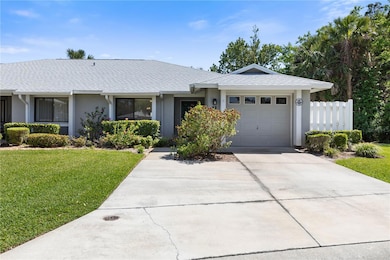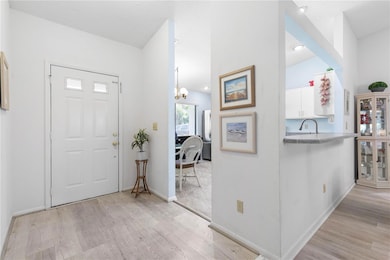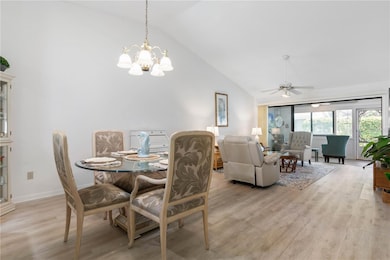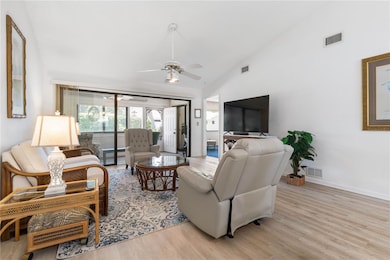
11 Lake Forest Ct N Palm Coast, FL 32137
Lake Forest North NeighborhoodEstimated payment $2,073/month
Highlights
- Main Floor Primary Bedroom
- High Ceiling
- Eat-In Kitchen
- Old Kings Elementary School Rated A-
- 1 Car Attached Garage
- Walk-In Closet
About This Home
Charming End Unit in Sought-After Lake Forest Community! Don’t miss this exceptional opportunity to own a beautifully updated two-bedroom, two-bathroom end unit with a one-car garage, nestled at the end of a quiet cul-de-sac in the desirable Lake Forest neighborhood. Offering privacy, thoughtful upgrades, and low-maintenance living, this home is ideal for those seeking a relaxed Florida lifestyle just minutes from shopping, dining, and the gorgeous coastline.
Inside, you’ll find a spacious eat-in kitchen featuring newer stainless steel appliances, including a convection oven with an air fryer feature, along with a new sink, faucet, and refreshed cabinet hardware. A convenient pass-through bar connects the kitchen to the expansive living and dining area, where triple sliding glass doors lead to a bright enclosed Florida room. This inviting space is finished with luxury vinyl plank flooring and decorative wainscoting, creating a comfortable spot to relax or entertain.
Step outside to the private paver patio, surrounded by lush landscaping—an ideal setting to enjoy your morning coffee or unwind in the evening. Back inside, luxury vinyl plank and laminate flooring run throughout the home, with the exception of the main suite, which features extra plush carpeting. The primary bedroom includes a walk-in closet and a fully renovated en-suite bathroom with a stylish double vanity and a beautifully tiled walk-in shower. The guest bedroom also offers a generous closet and access to a second bathroom with a new vanity and a tub/shower combination.
Additional highlights include an epoxy-coated garage floor, a garage refrigerator, an irrigation system, gutters, and a 2015 air conditioning unit with an air scrubber. With its combination of comfort, style, and convenience, this home truly has it all. Make sure to check out the virtual tour which includes a walkthrough video. Then schedule your showing today and experience the best of Florida living in Lake Forest!
Townhouse Details
Home Type
- Townhome
Est. Annual Taxes
- $1,718
Year Built
- Built in 1991
Lot Details
- 4,835 Sq Ft Lot
- North Facing Home
- Irrigation
HOA Fees
- $429 Monthly HOA Fees
Parking
- 1 Car Attached Garage
Home Design
- Slab Foundation
- Shingle Roof
- Block Exterior
Interior Spaces
- 1,226 Sq Ft Home
- High Ceiling
- Ceiling Fan
- Window Treatments
- Combination Dining and Living Room
- Laundry in Garage
Kitchen
- Eat-In Kitchen
- Range
- Microwave
- Dishwasher
- Disposal
Flooring
- Carpet
- Laminate
- Luxury Vinyl Tile
Bedrooms and Bathrooms
- 2 Bedrooms
- Primary Bedroom on Main
- Walk-In Closet
- 2 Full Bathrooms
Outdoor Features
- Exterior Lighting
- Rain Gutters
- Private Mailbox
Schools
- Old Kings Elementary School
- Indian Trails Middle-Fc School
- Matanzas High School
Utilities
- Central Heating and Cooling System
- Thermostat
- Underground Utilities
- Electric Water Heater
Listing and Financial Details
- Visit Down Payment Resource Website
- Tax Lot 6
- Assessor Parcel Number 07-11-31-7008-00160-0060
Community Details
Overview
- Association fees include cable TV, internet, maintenance structure, ground maintenance, pest control, sewer, trash
- Lisa Trippy Association, Phone Number (508) 826-3299
- Lake Forest & Lake Forest North Subdivision
- The community has rules related to deed restrictions
Amenities
- Community Mailbox
Pet Policy
- Pets up to 20 lbs
- 2 Pets Allowed
Map
Home Values in the Area
Average Home Value in this Area
Tax History
| Year | Tax Paid | Tax Assessment Tax Assessment Total Assessment is a certain percentage of the fair market value that is determined by local assessors to be the total taxable value of land and additions on the property. | Land | Improvement |
|---|---|---|---|---|
| 2024 | $1,643 | $170,341 | -- | -- |
| 2023 | $1,643 | $165,380 | $0 | $0 |
| 2022 | $1,595 | $160,563 | $0 | $0 |
| 2021 | $1,553 | $155,886 | $0 | $0 |
| 2020 | $1,538 | $153,734 | $26,000 | $127,734 |
| 2019 | $2,492 | $124,575 | $26,000 | $98,575 |
| 2018 | $2,338 | $115,356 | $19,000 | $96,356 |
| 2017 | $2,122 | $104,060 | $19,000 | $85,060 |
| 2016 | $1,949 | $95,603 | $0 | $0 |
| 2015 | $1,691 | $80,346 | $0 | $0 |
| 2014 | $1,521 | $73,042 | $0 | $0 |
Property History
| Date | Event | Price | Change | Sq Ft Price |
|---|---|---|---|---|
| 04/15/2025 04/15/25 | For Sale | $269,000 | +103.8% | $219 / Sq Ft |
| 03/31/2015 03/31/15 | Sold | $132,000 | -4.3% | $108 / Sq Ft |
| 03/30/2015 03/30/15 | Pending | -- | -- | -- |
| 10/14/2014 10/14/14 | For Sale | $138,000 | -- | $113 / Sq Ft |
Deed History
| Date | Type | Sale Price | Title Company |
|---|---|---|---|
| Special Warranty Deed | $132,000 | Professional Title Agency In | |
| Warranty Deed | -- | -- |
Mortgage History
| Date | Status | Loan Amount | Loan Type |
|---|---|---|---|
| Open | $92,400 | New Conventional |
Similar Homes in Palm Coast, FL
Source: Stellar MLS
MLS Number: FC308708
APN: 07-11-31-7008-00160-0060
- 5 Lake Forest Ct N
- 25 Lake Forest Place
- 10 Lake Forest Cir N
- 29 Sunrise Villas Ln
- 1805 Palm Coast Pkwy SE
- 304 Palm Coast Pkwy NE Unit 104
- 20 Sunrise Villas Ln
- 18 Sunrise Villas Ln
- 27 Sunrise Villas Ln
- 25 Sunrise Villas Ln
- 23 Sunrise Villas Ln
- 21 Sunrise Villas Ln
- 19 Sunrise Villas Ln
- 17 Sunrise Villas Ln
- 15 Sunrise Villas Ln
- 7 Sunrise Villas Ln
- 5 Sunrise Villas Ln
- 13 Sunrise Villas Ln
- 0 Sunrise Villas Ln
- 310 Palm Coast Pkwy NE Unit 203
