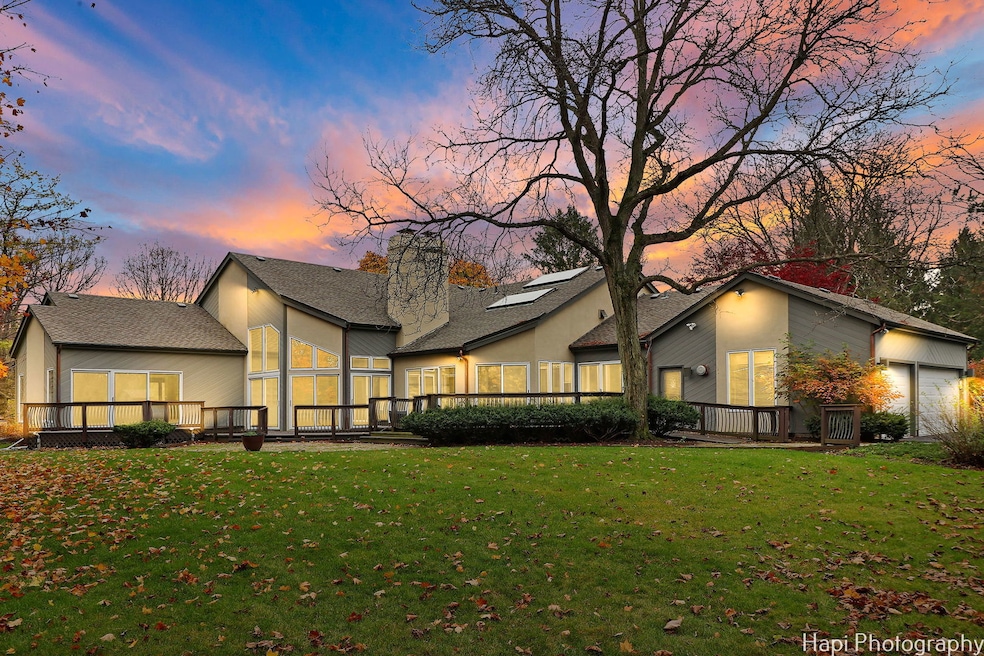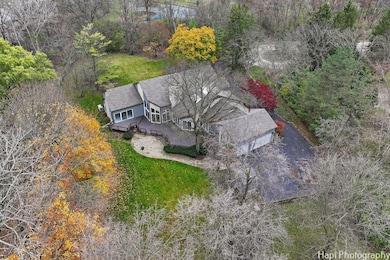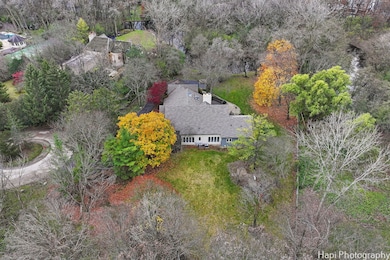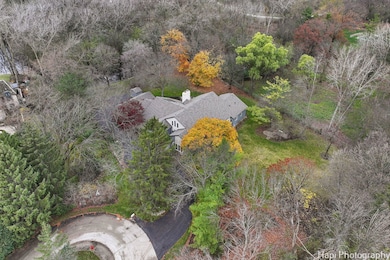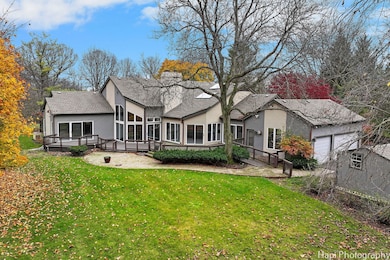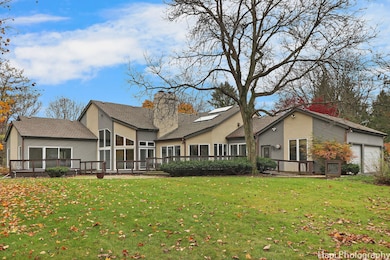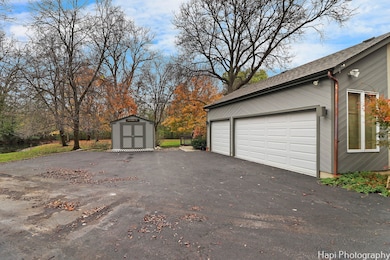
11 Lakewood Dr Bannockburn, IL 60015
Bannockburn NeighborhoodEstimated payment $14,816/month
Highlights
- Hot Property
- Waterfront
- Fireplace in Kitchen
- Bannockburn School Rated A+
- 2 Acre Lot
- Deck
About This Home
Welcome to 11 Lakewood - an exceptional residence that perfectly blends timeless elegance with modern luxury, nestled in the heart of the highly sought-after Bannockburn community. This beautifully updated home sits on a quiet, tree-lined street, offering serene privacy while remaining close to everything that matters-top-rated schools, boutique shopping, fine dining, and major commuter routes.From the moment you arrive, you'll be captivated by the home's inviting curb appeal and meticulous attention to detail. Step inside and experience a completely reimagined interior featuring high-end finishes, a thoughtful layout, and refined craftsmanship throughout.At the heart of the home lies the gourmet kitchen, a true chef's dream and an entertainer's paradise. Designed with both beauty and functionality in mind, it features dual kitchen islands, luxurious Cambria quartz countertops, custom Brighton cabinetry, and a suite of top-tier appliances including Subzero, Wolf, and Fisher & Paykel. Whether hosting a large gathering or enjoying a quiet evening at home, the space offers versatility and elegance at every turn. A sparkling Schonbek chandelier adds a touch of glamour, while expansive windows flood the space with natural light, highlighting the newly refinished hardwood floors that flow throughout the main level.The family room and breakfast nook are united by a stunning double-sided limestone fireplace, creating a warm and inviting atmosphere perfect for everyday relaxation or cozy weekend mornings. Formal entertaining is effortless in the elegant dining room and gracious living room, each designed to accommodate both intimate dinners and larger celebrations with ease.The main level also boasts beautifully remodeled bedrooms and bathrooms, thoughtfully designed with modern finishes and serene color palettes. Each spacious bedroom serves as a personal retreat, while the updated bathrooms showcase sleek contemporary fixtures, high-end tile work, and spa-like ambiance.Outside is your own private oasis-a generous backyard with picturesque pond views, mature landscaping, and ample space for outdoor entertaining, gardening, or simply enjoying the tranquility of nature.Additional features include a spacious laundry area, ample storage, and an attached garage, all contributing to the home's exceptional convenience and comfort.11 Lakewood is more than just a home-it's a lifestyle. With its unbeatable location, luxurious upgrades, and move-in-ready condition, this property offers a rare opportunity to own a piece of Bannockburn's finest.
Home Details
Home Type
- Single Family
Est. Annual Taxes
- $23,742
Year Built
- Built in 1986 | Remodeled in 2024
Lot Details
- 2 Acre Lot
- Lot Dimensions are 549x149
- Waterfront
Parking
- 3 Car Garage
Home Design
- Ranch Style House
Interior Spaces
- 5,167 Sq Ft Home
- Built-In Features
- Double Sided Fireplace
- Family Room
- Living Room with Fireplace
- 2 Fireplaces
- Breakfast Room
- Formal Dining Room
- Home Office
- Recreation Room
Kitchen
- Double Oven
- Cooktop with Range Hood
- Microwave
- High End Refrigerator
- Dishwasher
- Fireplace in Kitchen
Flooring
- Wood
- Carpet
- Ceramic Tile
Bedrooms and Bathrooms
- 4 Bedrooms
- 5 Potential Bedrooms
- Walk-In Closet
- Bathroom on Main Level
Laundry
- Laundry Room
- Dryer
- Washer
Basement
- Basement Fills Entire Space Under The House
- Finished Basement Bathroom
Outdoor Features
- Deck
Schools
- Bannockburn Elementary School
- Deerfield High School
Utilities
- Central Air
- Heating System Uses Natural Gas
Listing and Financial Details
- Homeowner Tax Exemptions
Map
Home Values in the Area
Average Home Value in this Area
Tax History
| Year | Tax Paid | Tax Assessment Tax Assessment Total Assessment is a certain percentage of the fair market value that is determined by local assessors to be the total taxable value of land and additions on the property. | Land | Improvement |
|---|---|---|---|---|
| 2023 | $21,298 | $335,920 | $135,312 | $200,608 |
| 2022 | $21,298 | $291,638 | $145,686 | $145,952 |
| 2021 | $21,224 | $295,542 | $140,461 | $155,081 |
| 2020 | $20,679 | $296,164 | $140,757 | $155,407 |
| 2019 | $23,440 | $348,083 | $140,518 | $207,565 |
| 2018 | $24,568 | $347,507 | $148,938 | $198,569 |
| 2017 | $24,630 | $346,399 | $148,463 | $197,936 |
| 2016 | $24,438 | $371,204 | $142,849 | $228,355 |
| 2015 | $26,597 | $348,778 | $134,219 | $214,559 |
| 2014 | $22,160 | $282,070 | $135,178 | $146,892 |
| 2012 | $21,714 | $279,582 | $133,986 | $145,596 |
Property History
| Date | Event | Price | Change | Sq Ft Price |
|---|---|---|---|---|
| 04/21/2025 04/21/25 | For Sale | $2,300,000 | +84.7% | $445 / Sq Ft |
| 09/28/2023 09/28/23 | Sold | $1,245,000 | 0.0% | $308 / Sq Ft |
| 08/09/2023 08/09/23 | Pending | -- | -- | -- |
| 06/13/2023 06/13/23 | Price Changed | $1,245,000 | -3.9% | $308 / Sq Ft |
| 05/16/2023 05/16/23 | For Sale | $1,295,000 | +37.8% | $321 / Sq Ft |
| 12/30/2013 12/30/13 | Sold | $940,000 | -5.8% | $233 / Sq Ft |
| 10/24/2013 10/24/13 | Pending | -- | -- | -- |
| 09/10/2013 09/10/13 | Price Changed | $998,000 | -2.6% | $247 / Sq Ft |
| 07/16/2013 07/16/13 | For Sale | $1,025,000 | -- | $254 / Sq Ft |
Deed History
| Date | Type | Sale Price | Title Company |
|---|---|---|---|
| Warranty Deed | $1,245,000 | None Listed On Document | |
| Warranty Deed | $940,000 | Attorneys Title Guaranty Fun | |
| Deed | $1,100,000 | Chicago Title Insurance Co | |
| Deed | $995,000 | Ticor Title Insurance Compan |
Mortgage History
| Date | Status | Loan Amount | Loan Type |
|---|---|---|---|
| Previous Owner | $340,000 | New Conventional | |
| Previous Owner | $50,000 | Credit Line Revolving | |
| Previous Owner | $880,000 | Fannie Mae Freddie Mac | |
| Previous Owner | $1,000,000 | Credit Line Revolving | |
| Previous Owner | $750,000 | Credit Line Revolving | |
| Previous Owner | $500,000 | Credit Line Revolving | |
| Closed | $0 | No Value Available |
Similar Home in Bannockburn, IL
Source: Midwest Real Estate Data (MRED)
MLS Number: 12343841
APN: 16-18-303-021
- 1955 Windridge Dr
- 1959 Windridge Dr
- 1630 Paddock Ln
- 950 W Old Mill Rd
- 1613 Wedgewood Dr
- 5 Dunsinane Ln
- 1523 S Estate Ln
- 1620 Devonshire Ln
- 4 Dunsinane Ln
- 1227 Kajer Ln
- 1611 Wedgewood Dr
- 2040 Duffy Ln
- 1401 Woodhill Ln Unit 12
- LOT 51 Kajer Ln
- LOT 50 Kajer Ln
- 4 Story Book Ln
- 125 Camden Ct
- 2141 Woodland Ln N
- 14 Sommerset Ln
- 499 W Old Mill Rd
