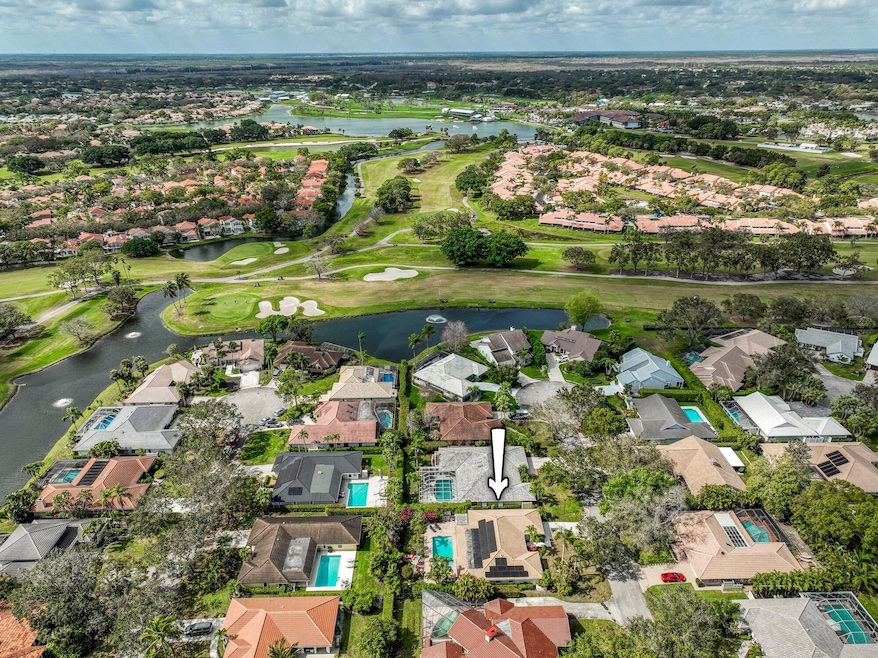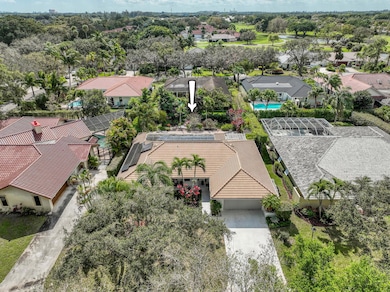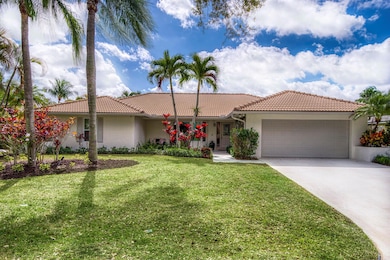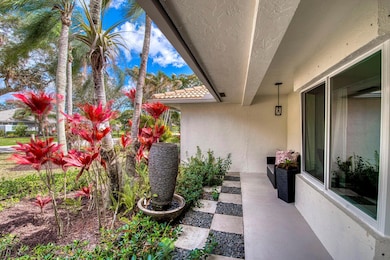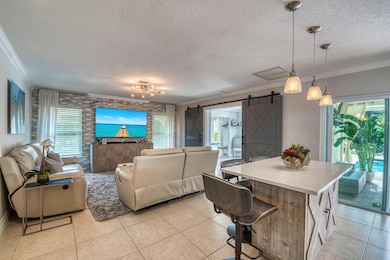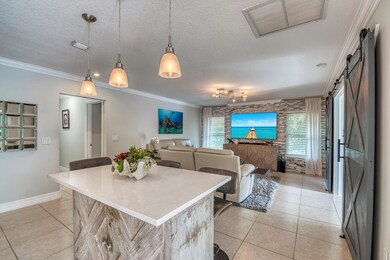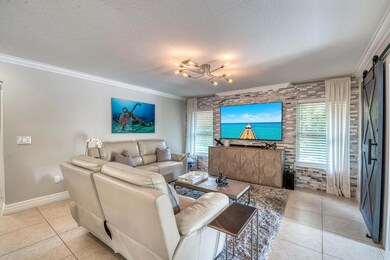
11 Lethington Rd Palm Beach Gardens, FL 33418
PGA National Resort NeighborhoodEstimated payment $6,714/month
Highlights
- Gated with Attendant
- Private Pool
- Pool View
- Timber Trace Elementary School Rated A
- Wood Flooring
- Den
About This Home
Beautifully updated, true Florida 4BR/2BA CBS pool home surrounded by a tropical oasis, located in the highly sought-after community of PGA National. The open plan interior has a family atmosphere and flows easily from the living area to the kitchen and out onto the vast patio. Desirable features include tiled and engineered wood flooring throughout, oversized windows and sliding glass doors, upgraded lighting fixtures and ceiling fans, kitchen with ceiling-high cabinetry, newer stainless steel appliances including 2 ovens, tiled backsplash, and an amazing outdoor living area that includes a private fenced-in yard with newer landscaping, hot tub, cedar pergola, and covered lanai. Impact doors and windows.
Listing Agent
Elissa Profant
Echo Fine Properties License #3624121
Home Details
Home Type
- Single Family
Est. Annual Taxes
- $8,965
Year Built
- Built in 1984
Lot Details
- Fenced
- Sprinkler System
- Property is zoned PCD(ci
HOA Fees
- $386 Monthly HOA Fees
Parking
- 2 Car Attached Garage
- Garage Door Opener
Home Design
- Concrete Roof
Interior Spaces
- 2,260 Sq Ft Home
- 1-Story Property
- Central Vacuum
- Awning
- Formal Dining Room
- Den
- Pool Views
Kitchen
- Electric Range
- Microwave
- Dishwasher
- Disposal
Flooring
- Wood
- Ceramic Tile
Bedrooms and Bathrooms
- 4 Bedrooms
- Closet Cabinetry
- 2 Full Bathrooms
- Dual Sinks
Laundry
- Dryer
- Washer
Home Security
- Impact Glass
- Fire and Smoke Detector
Outdoor Features
- Private Pool
- Patio
Schools
- Timber Trace Elementary School
- Watson B. Duncan Middle School
- Palm Beach Gardens High School
Utilities
- Central Heating and Cooling System
- Cable TV Available
Listing and Financial Details
- Assessor Parcel Number 52424210020000900
Community Details
Overview
- Association fees include common areas, security
- Glengary At Pga National Subdivision
Recreation
- Trails
Security
- Gated with Attendant
Map
Home Values in the Area
Average Home Value in this Area
Tax History
| Year | Tax Paid | Tax Assessment Tax Assessment Total Assessment is a certain percentage of the fair market value that is determined by local assessors to be the total taxable value of land and additions on the property. | Land | Improvement |
|---|---|---|---|---|
| 2024 | $8,965 | $495,844 | -- | -- |
| 2023 | $8,728 | $481,402 | $0 | $0 |
| 2022 | $8,669 | $467,381 | $0 | $0 |
| 2021 | $8,671 | $453,768 | $0 | $0 |
| 2020 | $8,556 | $447,503 | $204,000 | $243,503 |
| 2019 | $8,519 | $440,861 | $200,000 | $240,861 |
| 2018 | $8,340 | $442,368 | $197,915 | $244,453 |
| 2017 | $6,298 | $331,519 | $0 | $0 |
| 2016 | $6,269 | $324,700 | $0 | $0 |
| 2015 | $6,404 | $322,443 | $0 | $0 |
| 2014 | $6,454 | $319,884 | $0 | $0 |
Property History
| Date | Event | Price | Change | Sq Ft Price |
|---|---|---|---|---|
| 02/24/2025 02/24/25 | Price Changed | $999,990 | -9.1% | $442 / Sq Ft |
| 02/11/2025 02/11/25 | For Sale | $1,100,000 | +111.5% | $487 / Sq Ft |
| 04/20/2017 04/20/17 | Sold | $520,000 | -1.0% | $230 / Sq Ft |
| 03/21/2017 03/21/17 | Pending | -- | -- | -- |
| 01/08/2017 01/08/17 | For Sale | $525,000 | +28.0% | $232 / Sq Ft |
| 07/12/2013 07/12/13 | Sold | $410,000 | -2.1% | $171 / Sq Ft |
| 06/12/2013 06/12/13 | Pending | -- | -- | -- |
| 04/19/2013 04/19/13 | For Sale | $419,000 | -- | $175 / Sq Ft |
Deed History
| Date | Type | Sale Price | Title Company |
|---|---|---|---|
| Quit Claim Deed | -- | None Listed On Document | |
| Warranty Deed | $520,000 | Attorney | |
| Warranty Deed | $410,000 | Attorney | |
| Warranty Deed | $515,000 | None Available | |
| Warranty Deed | $252,200 | Universal Land Title Inc | |
| Warranty Deed | $182,000 | -- |
Mortgage History
| Date | Status | Loan Amount | Loan Type |
|---|---|---|---|
| Previous Owner | $575,000 | New Conventional | |
| Previous Owner | $416,000 | New Conventional | |
| Previous Owner | $369,000 | New Conventional | |
| Previous Owner | $370,736 | New Conventional | |
| Previous Owner | $14,500 | Unknown | |
| Previous Owner | $412,000 | Purchase Money Mortgage | |
| Previous Owner | $241,700 | Purchase Money Mortgage | |
| Previous Owner | $172,900 | New Conventional |
Similar Homes in Palm Beach Gardens, FL
Source: BeachesMLS
MLS Number: R11061349
APN: 52-42-42-10-02-000-0900
- 10 Kintyre Rd
- 73 Via Verona
- 7 Via Tivoli
- 17 Via Aurelia
- 12 Bannock Rd
- 281 Old Meadow Way
- 222 Old Meadow Way
- 21 Via Carrara
- 129 Old Meadow Way
- 295 Old Meadow Way
- 71 Via Del Corso
- 48 Ironwood Way N
- 4 Glengary Rd
- 84 Via Del Corso
- 76 Via Del Corso
- 9 Old Fence Rd
- 17 Glengary Rd
- 61 Ironwood Way N
- 10 Hampton Ct
- 807 Windermere Way
